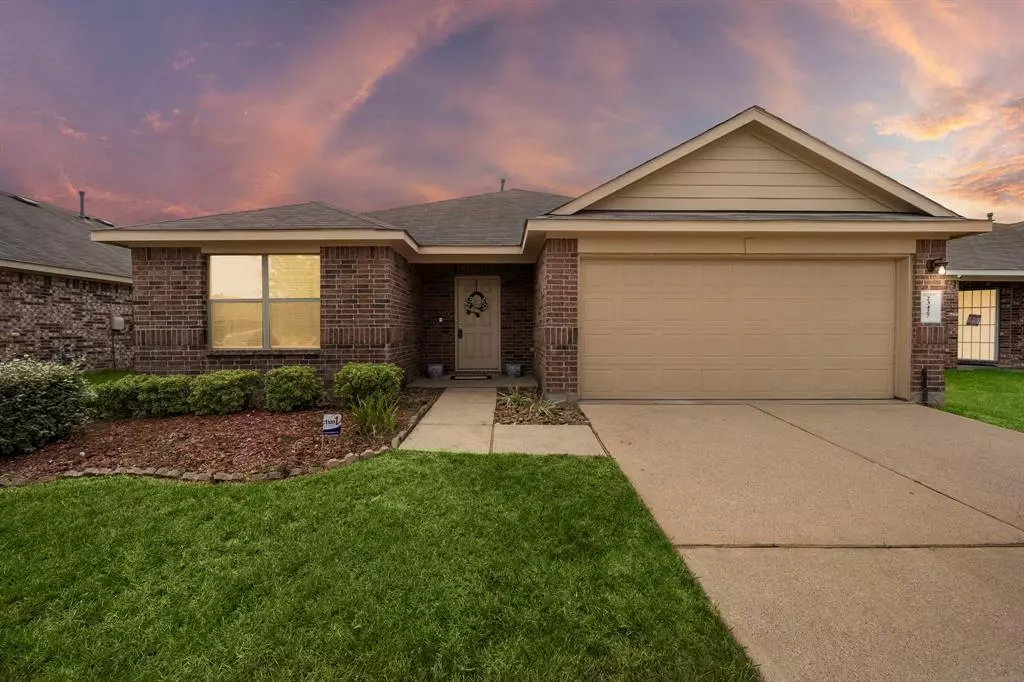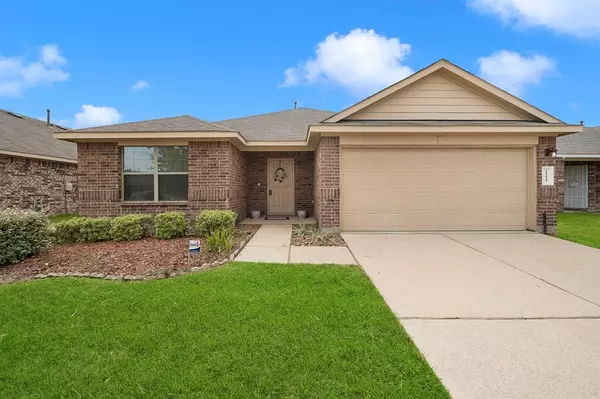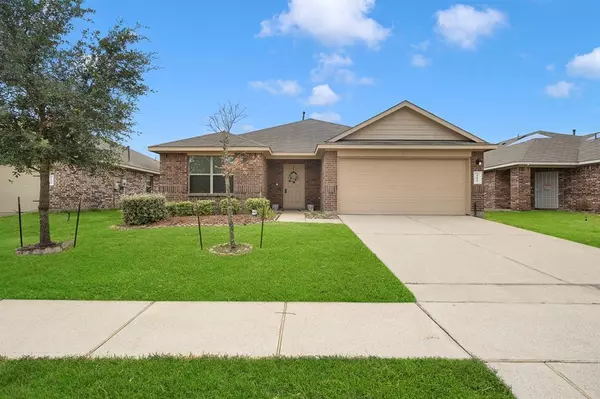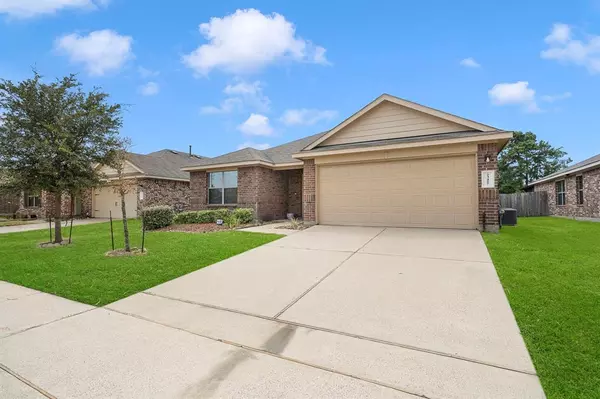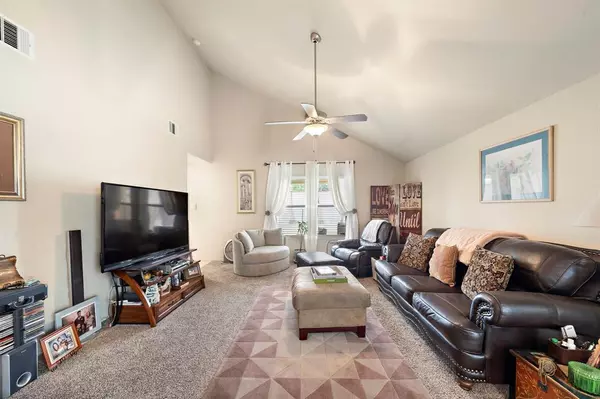$265,000
For more information regarding the value of a property, please contact us for a free consultation.
4 Beds
2 Baths
1,815 SqFt
SOLD DATE : 12/20/2024
Key Details
Property Type Single Family Home
Listing Status Sold
Purchase Type For Sale
Square Footage 1,815 sqft
Price per Sqft $146
Subdivision Breckenridge Forest Sec 10
MLS Listing ID 87626579
Sold Date 12/20/24
Style Traditional
Bedrooms 4
Full Baths 2
HOA Fees $36/ann
HOA Y/N 1
Year Built 2015
Annual Tax Amount $6,204
Tax Year 2023
Lot Size 6,710 Sqft
Acres 0.154
Property Description
Just like New! This charming, pristine, 4 bedroom, 2 bath home in Breckenridge Forest is ready for it's next owner! The open floor plan allows for entertainment and family gatherings. The chef-style kitchen comes complete with granite countertops, tile flooring, & all stainless-steel appliances including a dishwasher, gas range/oven, microwave, and refrigerator. HUGE covered patio in the back! Perfect for Texas weather and to use for grilling out or relaxing under on your favorite patio set. Water softener included! The windows are slightly tented to protect from the sun and helps lower the electric bill! Walking distance to Gloria Marshall elementary (0.3 miles away), 1.6 miles to the middle school & 4 miles to the high school. No flooding and not in flood plain. Getting around takes no time at all. 2.5 miles to Hardy Toll Rd, 4 miles to I-45, 6 miles to 99, 10 miles from George Bush Airport, 12 miles to The Woodlands & 25 miles to the center of Houston!
Location
State TX
County Harris
Area Spring East
Interior
Heating Central Gas
Cooling Central Electric
Exterior
Parking Features Attached Garage
Garage Spaces 2.0
Roof Type Composition
Private Pool No
Building
Lot Description Subdivision Lot
Story 1
Foundation Slab
Lot Size Range 0 Up To 1/4 Acre
Water Water District
Structure Type Brick,Wood
New Construction No
Schools
Elementary Schools Gloria Marshall Elementary School
Middle Schools Ricky C Bailey M S
High Schools Spring High School
School District 48 - Spring
Others
Senior Community No
Restrictions Deed Restrictions
Tax ID 135-538-003-0007
Acceptable Financing Cash Sale, Conventional, FHA, VA
Tax Rate 2.5471
Disclosures Sellers Disclosure
Listing Terms Cash Sale, Conventional, FHA, VA
Financing Cash Sale,Conventional,FHA,VA
Special Listing Condition Sellers Disclosure
Read Less Info
Want to know what your home might be worth? Contact us for a FREE valuation!

Our team is ready to help you sell your home for the highest possible price ASAP

Bought with Fathom Realty
Learn More About LPT Realty
Agent | License ID: 0676724

