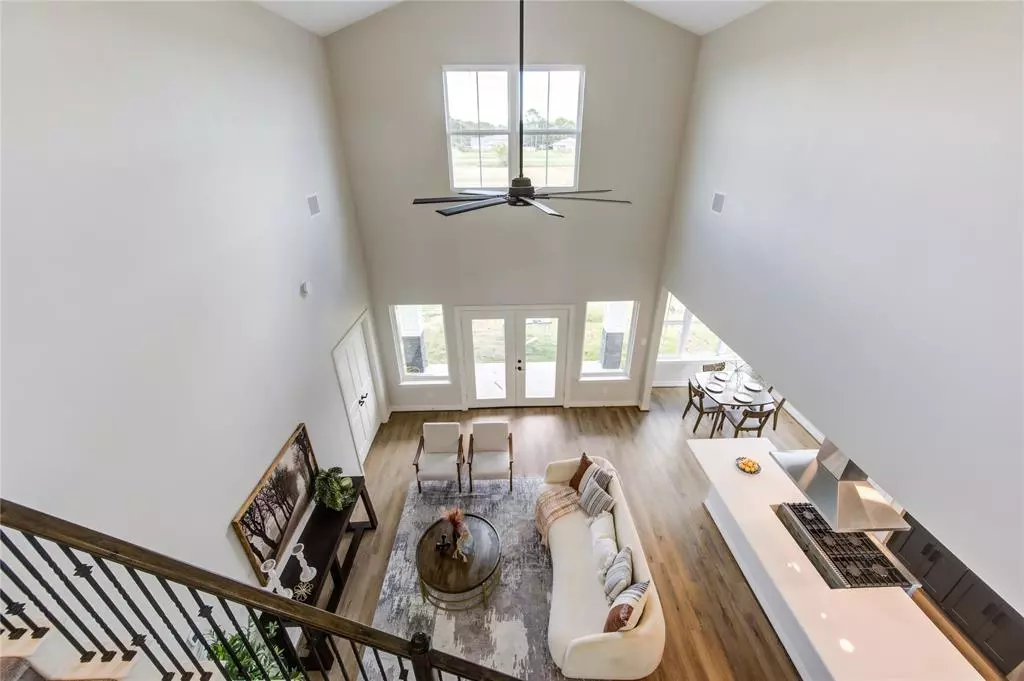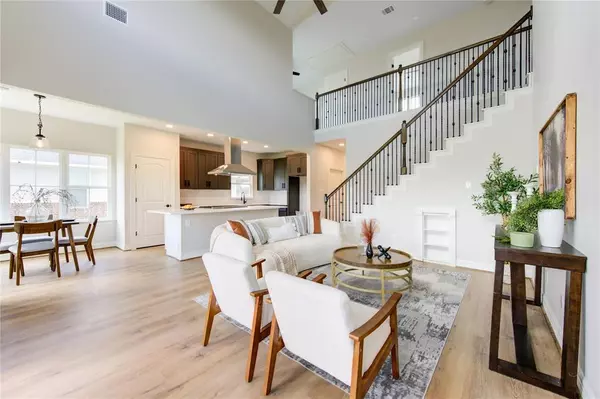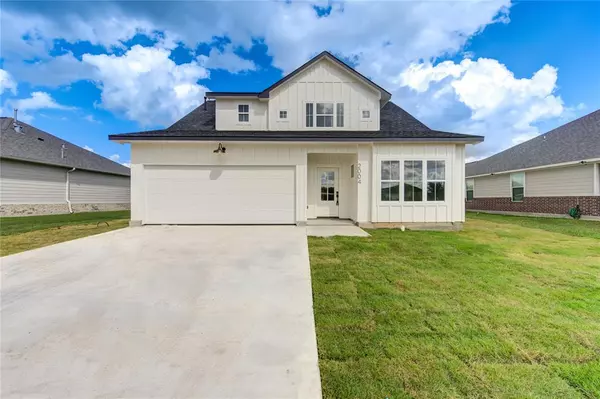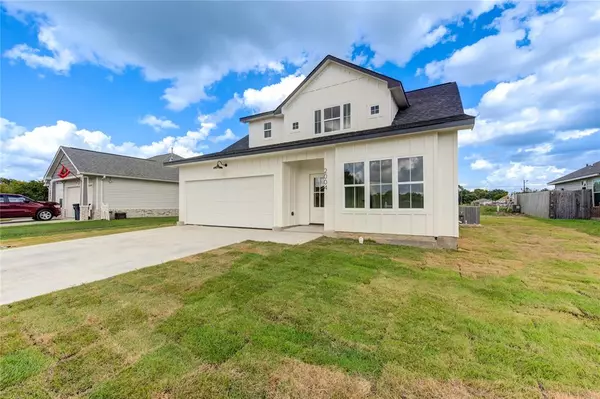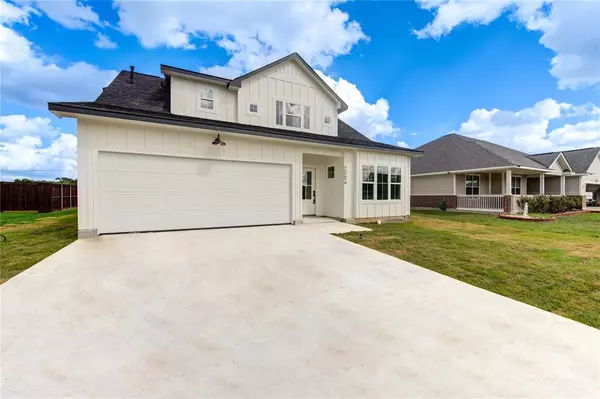$365,300
For more information regarding the value of a property, please contact us for a free consultation.
4 Beds
3 Baths
1,884 SqFt
SOLD DATE : 12/23/2024
Key Details
Property Type Single Family Home
Listing Status Sold
Purchase Type For Sale
Square Footage 1,884 sqft
Price per Sqft $188
Subdivision Dove Meadows
MLS Listing ID 13096744
Sold Date 12/23/24
Style Contemporary/Modern
Bedrooms 4
Full Baths 3
Year Built 2024
Annual Tax Amount $507
Tax Year 2023
Lot Size 8,634 Sqft
Acres 0.1982
Property Description
Welcome to home to this voluminous 4-Bedroom, 3-Bathroom home with soaring ceilings, open living + kitchen, and the perfect designer touches currently being installed. Imagine serving your family and guests, who are anxiously sitting at the custom, elegant quartz countertop island from which you are masterfully preparing food on your 36" range. Sleeping under the vaulted ceiling of your master bedroom after cleansing in the oversized shower that had dual controls and dueling showerhead raining from the ceiling. Belt-driven garage door opener and a dedicated outlet for the deep freeze or fridge #2. You'll be able to find your own space easily in this creation, even for the littlest ... behind the secret bookshelf...
Location
State TX
County Wharton
Rooms
Bedroom Description 2 Bedrooms Down,Primary Bed - 1st Floor
Other Rooms 1 Living Area, Family Room, Gameroom Up, Kitchen/Dining Combo, Living Area - 1st Floor, Loft, Utility Room in House
Master Bathroom Primary Bath: Shower Only, Secondary Bath(s): Double Sinks, Secondary Bath(s): Shower Only
Den/Bedroom Plus 4
Kitchen Island w/ Cooktop, Kitchen open to Family Room, Soft Closing Cabinets, Soft Closing Drawers, Under Cabinet Lighting
Interior
Heating Central Gas
Cooling Central Electric
Flooring Carpet, Laminate, Vinyl Plank
Exterior
Parking Features Attached/Detached Garage
Garage Spaces 2.0
Roof Type Composition
Private Pool No
Building
Lot Description Subdivision Lot
Story 2
Foundation Slab on Builders Pier
Lot Size Range 0 Up To 1/4 Acre
Builder Name Affirmed Homes
Sewer Public Sewer
Water Public Water
Structure Type Cement Board
New Construction Yes
Schools
Elementary Schools Northside Elementary School (El Campo)
Middle Schools El Campo Middle School
High Schools El Campo High School
School District 198 - El Campo
Others
Senior Community No
Restrictions Deed Restrictions
Tax ID R69204
Energy Description Attic Vents,Ceiling Fans,Digital Program Thermostat,Energy Star/CFL/LED Lights,Energy Star/Reflective Roof,High-Efficiency HVAC,HVAC>13 SEER,Insulated/Low-E windows,Insulation - Blown Fiberglass,Radiant Attic Barrier
Acceptable Financing Conventional, FHA, USDA Loan, VA
Tax Rate 2.3981
Disclosures No Disclosures
Listing Terms Conventional, FHA, USDA Loan, VA
Financing Conventional,FHA,USDA Loan,VA
Special Listing Condition No Disclosures
Read Less Info
Want to know what your home might be worth? Contact us for a FREE valuation!

Our team is ready to help you sell your home for the highest possible price ASAP

Bought with Susan Radley, REALTORS
Learn More About LPT Realty
Agent | License ID: 0676724

