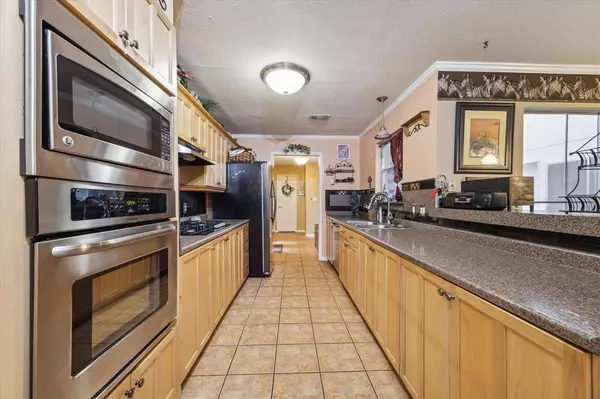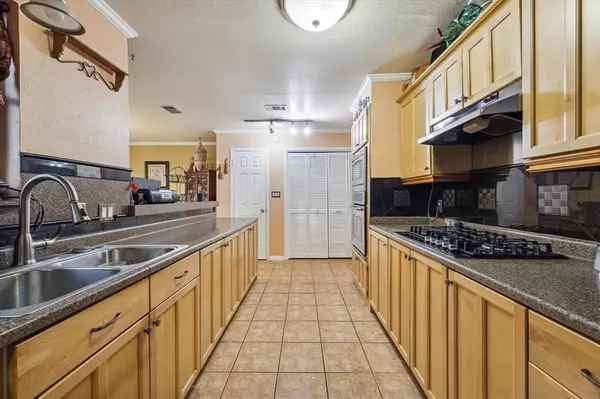$267,000
For more information regarding the value of a property, please contact us for a free consultation.
4 Beds
2 Baths
2,033 SqFt
SOLD DATE : 12/19/2024
Key Details
Property Type Single Family Home
Listing Status Sold
Purchase Type For Sale
Square Footage 2,033 sqft
Price per Sqft $130
Subdivision Parkhollow Place Sec 02 R/P
MLS Listing ID 76878015
Sold Date 12/19/24
Style Other Style
Bedrooms 4
Full Baths 2
HOA Fees $25/ann
HOA Y/N 1
Year Built 1982
Annual Tax Amount $4,894
Tax Year 2023
Lot Size 5,000 Sqft
Acres 0.1148
Property Description
Welcome to this charming and impeccably maintained home located at 3075 Hazy Park Dr, Houston, TX 77082. This beautifully crafted residence boasts wood and tile floors throughout, offering a contemporary and low-maintenance lifestyle with NO CARPET.
Featuring 4 bedrooms and 2 bathrooms, this home includes a convenient 2-car garage, a double door entry that exudes elegance, and a huge breakfast area overlooking an atrium with a serene koi garden. The spacious living room is the heart of the home, complete with a cozy fireplace and a timeless wet bar for entertaining guests.
Step outside to the backyard oasis, where you'll find a relaxing patio, ample green space for outdoor activities, and a storage building perfect for housing all your gardening tools and equipment.
Don't miss out on the opportunity to make this wonderful property yours - schedule a showing today and experience the perfect blend of comfort and style in a prime Houston location.
Location
State TX
County Harris
Area Alief
Rooms
Bedroom Description All Bedrooms Down,Walk-In Closet
Other Rooms Entry, Utility Room in Garage
Master Bathroom Primary Bath: Separate Shower, Secondary Bath(s): Tub/Shower Combo
Kitchen Pantry
Interior
Interior Features Alarm System - Leased
Heating Central Gas
Cooling Central Electric
Flooring Laminate, Tile
Fireplaces Number 1
Fireplaces Type Wood Burning Fireplace
Exterior
Exterior Feature Back Yard Fenced, Fully Fenced, Patio/Deck
Parking Features Attached Garage
Garage Spaces 2.0
Roof Type Composition
Street Surface Concrete
Private Pool No
Building
Lot Description Subdivision Lot
Faces West
Story 1
Foundation Slab
Lot Size Range 0 Up To 1/4 Acre
Sewer Public Sewer
Water Public Water
Structure Type Brick,Vinyl,Wood
New Construction No
Schools
Elementary Schools Heflin Elementary School
Middle Schools O'Donnell Middle School
High Schools Aisd Draw
School District 2 - Alief
Others
Senior Community No
Restrictions Build Line Restricted,Deed Restrictions
Tax ID 112-332-000-0005
Ownership Full Ownership
Energy Description Ceiling Fans
Acceptable Financing Cash Sale, Conventional, FHA
Tax Rate 2.1332
Disclosures Sellers Disclosure
Listing Terms Cash Sale, Conventional, FHA
Financing Cash Sale,Conventional,FHA
Special Listing Condition Sellers Disclosure
Read Less Info
Want to know what your home might be worth? Contact us for a FREE valuation!

Our team is ready to help you sell your home for the highest possible price ASAP

Bought with Keller Williams Premier Realty
Learn More About LPT Realty

Agent | License ID: 0676724






