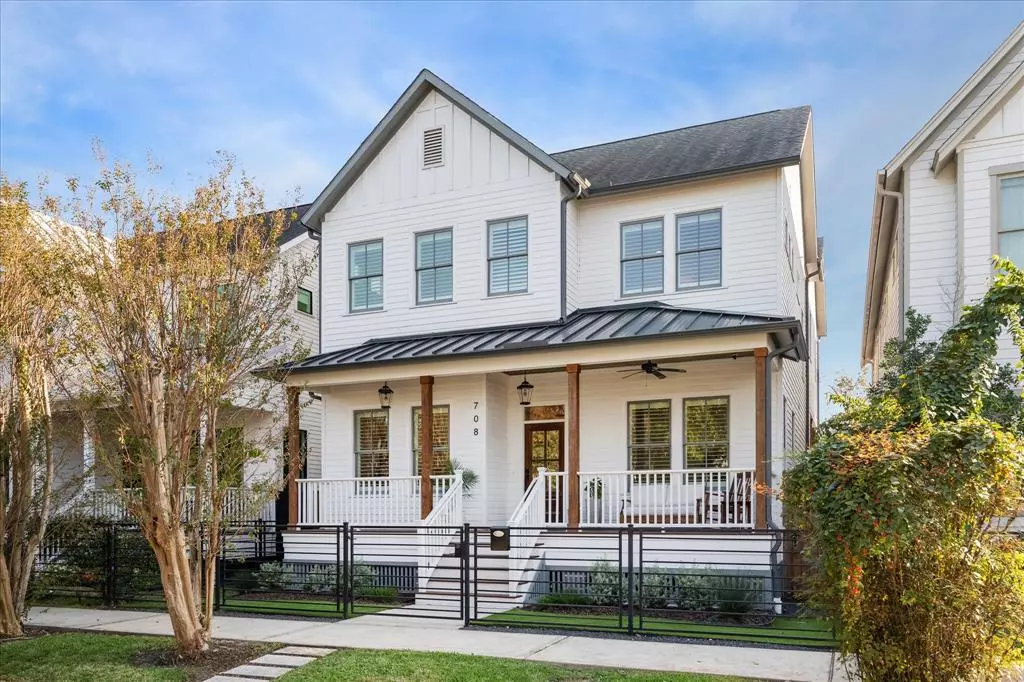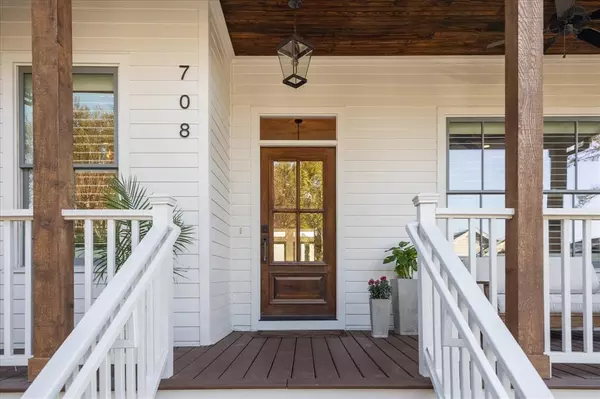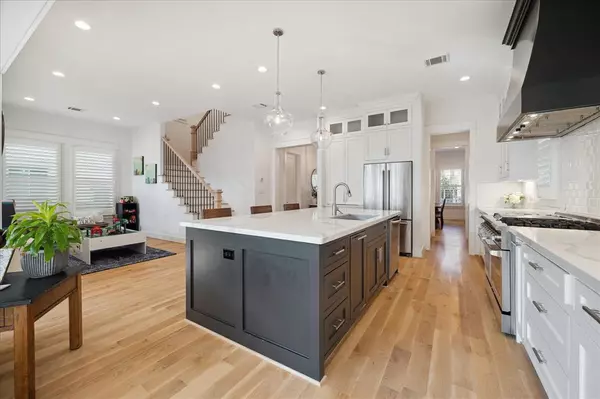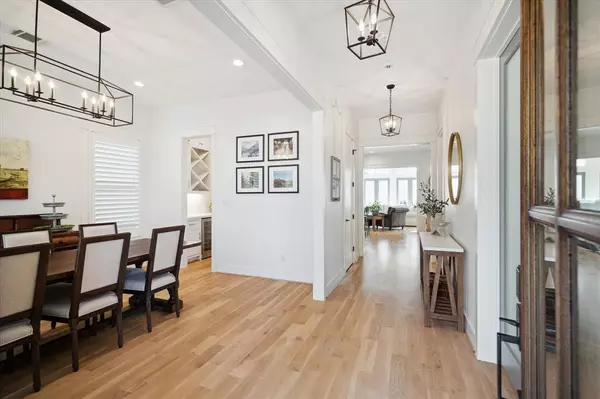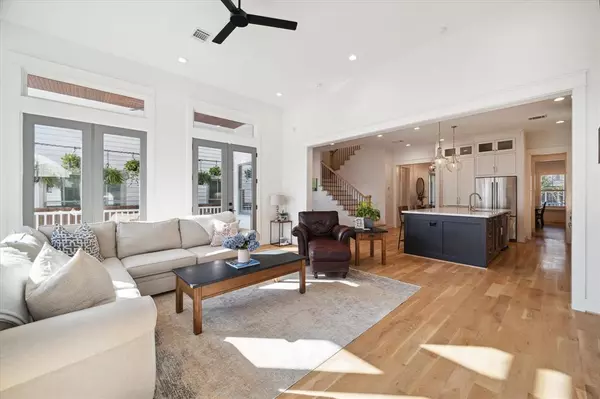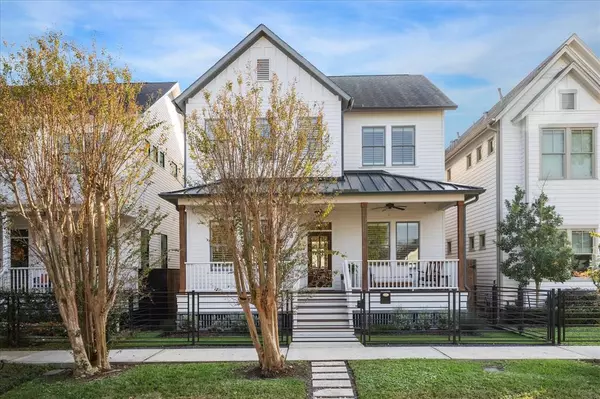$1,250,000
For more information regarding the value of a property, please contact us for a free consultation.
4 Beds
3 Baths
3,198 SqFt
SOLD DATE : 12/18/2024
Key Details
Property Type Single Family Home
Listing Status Sold
Purchase Type For Sale
Square Footage 3,198 sqft
Price per Sqft $375
Subdivision Modern Hts/Last 24Th A Sub
MLS Listing ID 54724755
Sold Date 12/18/24
Style Traditional
Bedrooms 4
Full Baths 3
Year Built 2018
Annual Tax Amount $23,962
Tax Year 2023
Lot Size 4,500 Sqft
Acres 0.1033
Property Description
Stunning Modern Charm in the Heights! This beautifully designed traditional home boasts incredible curb appeal and a magnificent great room that welcomes you with light filled privacy. Enjoy outdoor living on the wraparound back porch and turfed yard. Inside, you'll find elegant quartz countertops that complement the white oak hardwood floors throughout the home. The open space near kitchen makes the perfect study or playroom with a additional large game room upstairs! Featuring one full restroom and bedroom downstairs makes hosting guests a breeze. Even the dedicated mud room in this home is luxurious! The primary bedroom features a soaring cathedral ceiling and an enormous closet, along with a luxurious retreat that is better than local spas! Located near local favorites like Heights HEB, 19th Street, and the Houston Farmers Market, this home is a urban dream!
Location
State TX
County Harris
Area Heights/Greater Heights
Rooms
Bedroom Description All Bedrooms Up,Primary Bed - 2nd Floor
Other Rooms Breakfast Room, Family Room, Formal Dining, Home Office/Study, Kitchen/Dining Combo
Master Bathroom Primary Bath: Double Sinks, Primary Bath: Separate Shower
Kitchen Island w/o Cooktop, Under Cabinet Lighting
Interior
Heating Central Gas
Cooling Central Electric
Flooring Tile, Wood
Fireplaces Number 1
Exterior
Exterior Feature Back Yard Fenced, Covered Patio/Deck, Fully Fenced, Porch, Sprinkler System
Parking Features Attached Garage
Garage Spaces 2.0
Garage Description Double-Wide Driveway
Roof Type Composition
Street Surface Concrete
Private Pool No
Building
Lot Description Subdivision Lot
Faces North
Story 2
Foundation Pier & Beam
Lot Size Range 0 Up To 1/4 Acre
Sewer Public Sewer
Water Public Water
Structure Type Cement Board
New Construction No
Schools
Elementary Schools Field Elementary School
Middle Schools Hamilton Middle School (Houston)
High Schools Heights High School
School District 27 - Houston
Others
Senior Community No
Restrictions Deed Restrictions
Tax ID 139-539-001-0001
Energy Description Attic Vents,Ceiling Fans,Digital Program Thermostat,Insulated/Low-E windows
Acceptable Financing Cash Sale, Conventional, VA
Tax Rate 2.0148
Disclosures Sellers Disclosure
Listing Terms Cash Sale, Conventional, VA
Financing Cash Sale,Conventional,VA
Special Listing Condition Sellers Disclosure
Read Less Info
Want to know what your home might be worth? Contact us for a FREE valuation!

Our team is ready to help you sell your home for the highest possible price ASAP

Bought with Houston Association of REALTORS
Learn More About LPT Realty

Agent | License ID: 0676724

