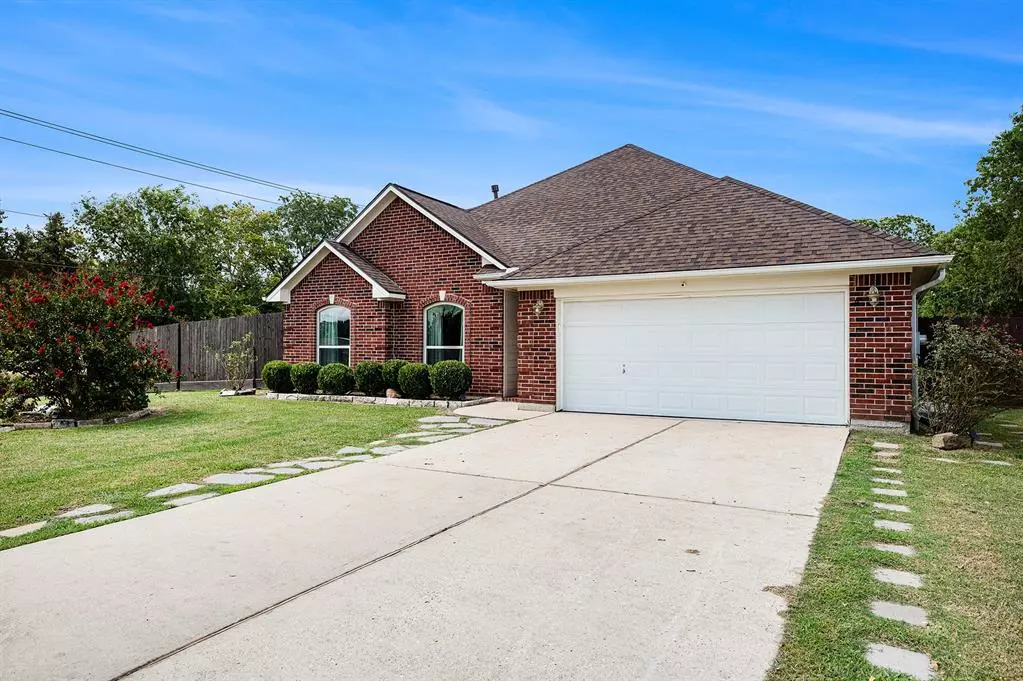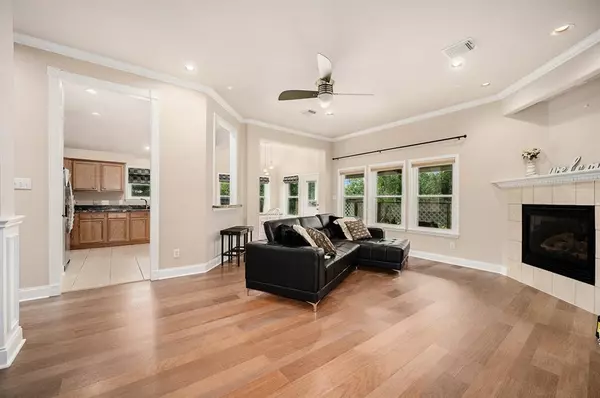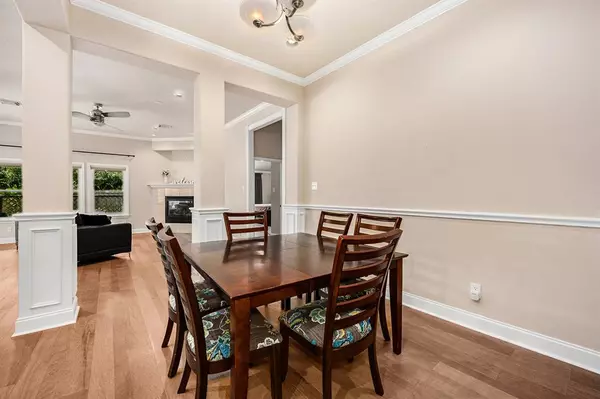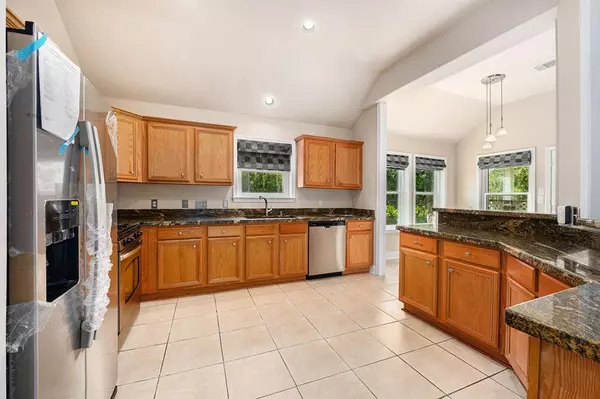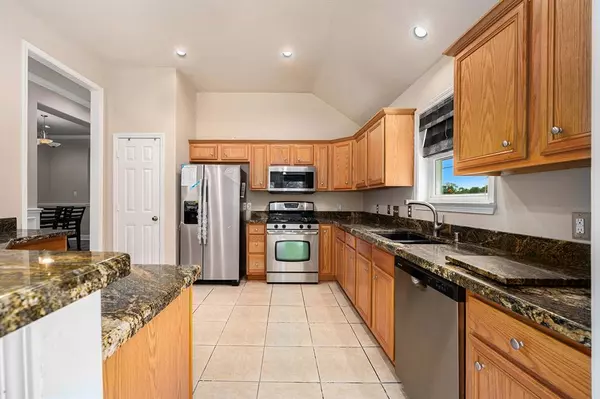$325,000
For more information regarding the value of a property, please contact us for a free consultation.
4 Beds
2.1 Baths
2,440 SqFt
SOLD DATE : 12/16/2024
Key Details
Property Type Single Family Home
Listing Status Sold
Purchase Type For Sale
Square Footage 2,440 sqft
Price per Sqft $131
Subdivision Brighton Place Sec 5 Alvin
MLS Listing ID 91231437
Sold Date 12/16/24
Style Traditional
Bedrooms 4
Full Baths 2
Half Baths 1
Year Built 2003
Annual Tax Amount $8,169
Tax Year 2023
Lot Size 0.268 Acres
Acres 0.2678
Property Description
Motivated Seller! This beautifully maintained home with 4 bedrooms, 3 baths, and 2 car garage, is waiting for you! Recent gutters, windows, HVAC work, w/roof approximately 6 months ago, some areas painted, and carpets cleaned 8/26. Kitchen has lots of cabinet space, and granite counter tops, for all your storage and cooking needs, and Fridge stays. Upstairs, bar and built in media/entertainment center, also stays. You get that small town community feel, w/local shops, grocery stores, restaurants, Alvin ISD, and Alvin Community College. Schedule your appointment today!
Location
State TX
County Brazoria
Area Alvin South
Rooms
Bedroom Description All Bedrooms Down
Other Rooms Breakfast Room, Family Room, Formal Dining, Gameroom Up
Master Bathroom Half Bath, Primary Bath: Double Sinks, Secondary Bath(s): Separate Shower
Den/Bedroom Plus 5
Kitchen Breakfast Bar, Kitchen open to Family Room, Pantry, Pots/Pans Drawers
Interior
Interior Features Alarm System - Owned, Fire/Smoke Alarm, High Ceiling, Refrigerator Included
Heating Central Gas
Cooling Central Electric
Flooring Carpet, Laminate, Tile
Fireplaces Number 1
Fireplaces Type Gas Connections, Gaslog Fireplace
Exterior
Exterior Feature Fully Fenced, Screened Porch
Parking Features Attached Garage
Garage Spaces 2.0
Roof Type Composition
Street Surface Concrete
Private Pool No
Building
Lot Description Corner
Story 2
Foundation Slab
Lot Size Range 1/4 Up to 1/2 Acre
Sewer Public Sewer
Water Public Water
Structure Type Brick,Cement Board
New Construction No
Schools
Elementary Schools Alvin Elementary School
Middle Schools Alvin Junior High School
High Schools Alvin High School
School District 3 - Alvin
Others
Senior Community No
Restrictions Deed Restrictions
Tax ID 2194-5101-000
Ownership Full Ownership
Energy Description Ceiling Fans,Digital Program Thermostat,Energy Star Appliances
Acceptable Financing Cash Sale, Conventional, FHA, Seller May Contribute to Buyer's Closing Costs, VA
Tax Rate 2.4925
Disclosures Sellers Disclosure
Listing Terms Cash Sale, Conventional, FHA, Seller May Contribute to Buyer's Closing Costs, VA
Financing Cash Sale,Conventional,FHA,Seller May Contribute to Buyer's Closing Costs,VA
Special Listing Condition Sellers Disclosure
Read Less Info
Want to know what your home might be worth? Contact us for a FREE valuation!

Our team is ready to help you sell your home for the highest possible price ASAP

Bought with eXp Realty LLC
Learn More About LPT Realty

Agent | License ID: 0676724

