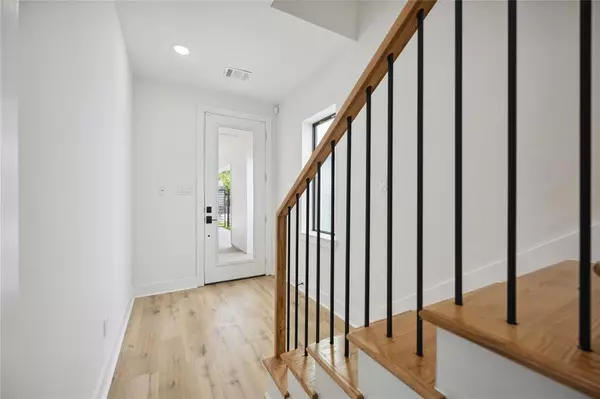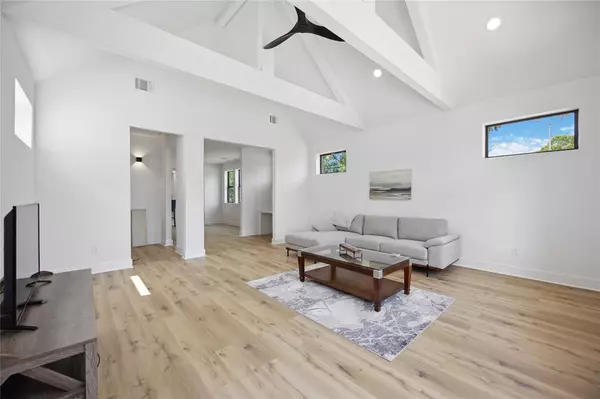$349,900
For more information regarding the value of a property, please contact us for a free consultation.
3 Beds
2.1 Baths
1,791 SqFt
SOLD DATE : 12/17/2024
Key Details
Property Type Single Family Home
Listing Status Sold
Purchase Type For Sale
Square Footage 1,791 sqft
Price per Sqft $195
Subdivision Avery Nia Estate
MLS Listing ID 94677271
Sold Date 12/17/24
Style Contemporary/Modern,Ranch,Traditional
Bedrooms 3
Full Baths 2
Half Baths 1
Year Built 2024
Annual Tax Amount $1,438
Tax Year 2023
Lot Size 2,662 Sqft
Acres 0.0611
Property Description
Welcome to 3418 Drew Street, a stunning modern home in the heart of Houston, TX. This exceptional property boasts 3 bedrooms and 2.5 bathrooms, offering a spacious and comfortable living environment. With a total square footage of 1791 square feet, this home provides ample space for both relaxation and entertaining.
Upon entering, you'll be greeted by a sleek and contemporary interior, featuring an open floor plan that seamlessly connects the living, dining, and kitchen areas. The kitchen is a chef's dream, equipped with high-end appliances and stylish finishes.
The primary bedroom is a luxurious retreat, complete with an en-suite bathroom that exudes elegance and sophistication. The remaining bedrooms are generously sized, providing flexibility for guests, a home office, or a personal gym.
This home is designed for modern living, with air conditioning to keep you comfortable year-round. Balconies on the front and back of the home. A must see with balcony.
Location
State TX
County Harris
Area University Area
Rooms
Bedroom Description All Bedrooms Down
Other Rooms 1 Living Area, Breakfast Room, Family Room, Living Area - 2nd Floor
Den/Bedroom Plus 3
Kitchen Breakfast Bar, Pantry
Interior
Interior Features Fire/Smoke Alarm, High Ceiling, Prewired for Alarm System
Heating Central Gas
Cooling Central Gas
Flooring Carpet, Engineered Wood, Tile
Exterior
Exterior Feature Covered Patio/Deck, Patio/Deck, Private Driveway, Side Yard
Parking Features Attached Garage
Garage Spaces 2.0
Roof Type Composition
Private Pool No
Building
Lot Description Cleared
Faces North
Story 2
Foundation Slab
Lot Size Range 0 Up To 1/4 Acre
Builder Name MH BUILDER-HOUSTON LLC.
Sewer Public Sewer
Water Public Water
Structure Type Cement Board,Other,Wood
New Construction Yes
Schools
Elementary Schools Blackshear Elementary School (Houston)
Middle Schools Cullen Middle School (Houston)
High Schools Yates High School
School District 27 - Houston
Others
Senior Community No
Restrictions No Restrictions
Tax ID 146-359-001-0001
Energy Description Ceiling Fans,Digital Program Thermostat,Energy Star Appliances,Energy Star/CFL/LED Lights,Insulation - Batt,Insulation - Blown Fiberglass
Tax Rate 2.3169
Disclosures No Disclosures
Green/Energy Cert Energy Star Qualified Home
Special Listing Condition No Disclosures
Read Less Info
Want to know what your home might be worth? Contact us for a FREE valuation!

Our team is ready to help you sell your home for the highest possible price ASAP

Bought with Better Homes and Gardens Real Estate Gary Greene - West Gray
Learn More About LPT Realty

Agent | License ID: 0676724






