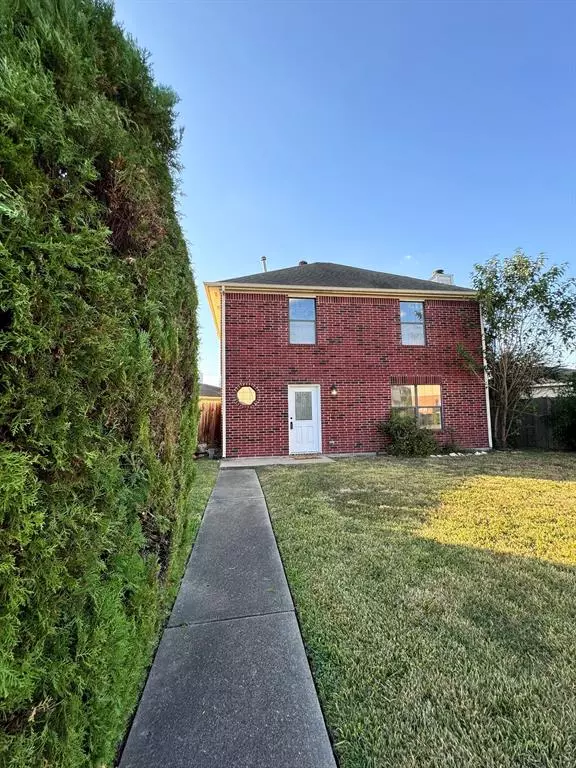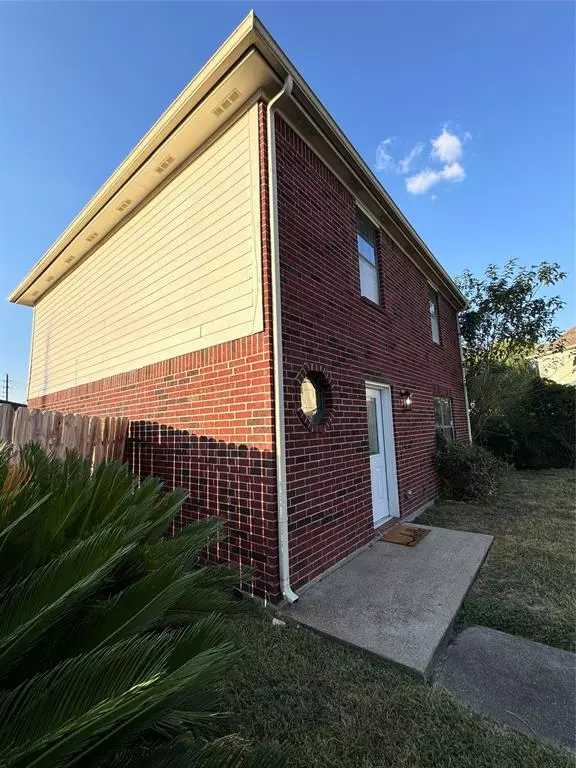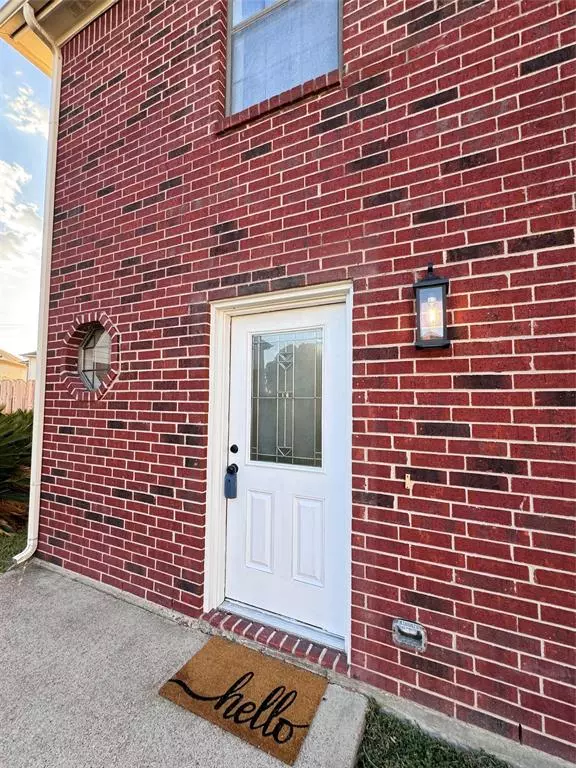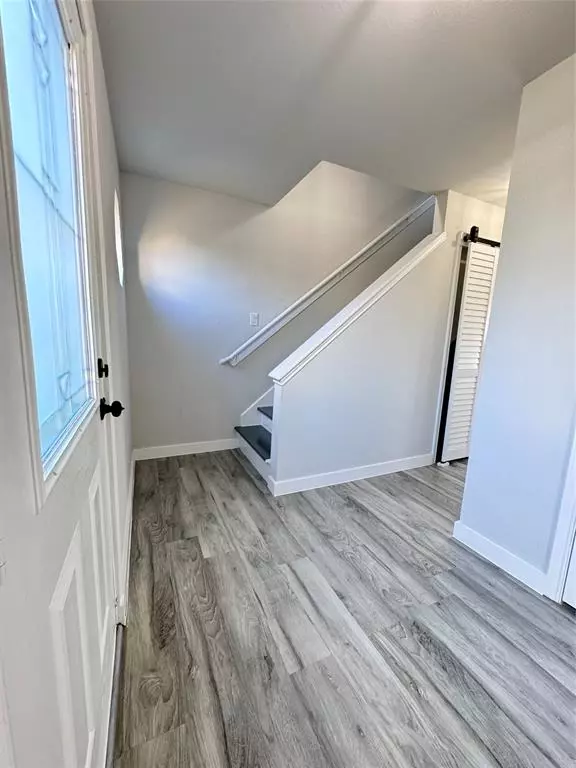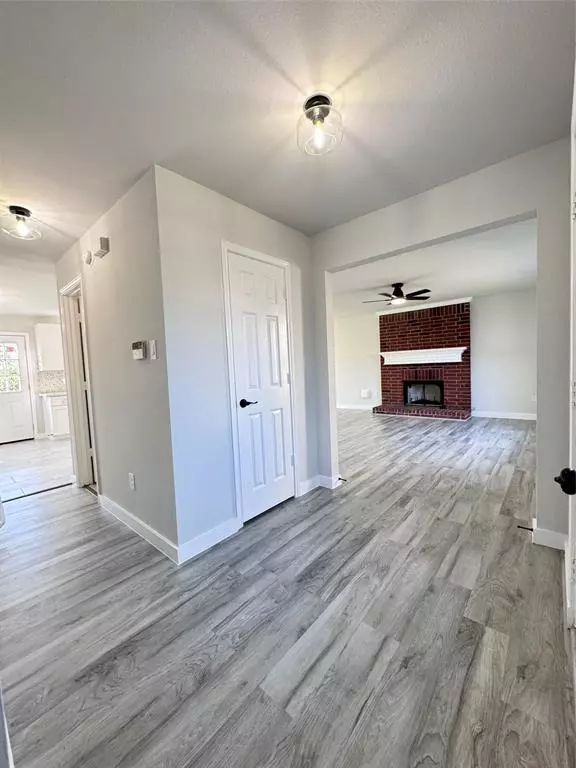$227,000
For more information regarding the value of a property, please contact us for a free consultation.
3 Beds
2.1 Baths
1,566 SqFt
SOLD DATE : 12/12/2024
Key Details
Property Type Single Family Home
Listing Status Sold
Purchase Type For Sale
Square Footage 1,566 sqft
Price per Sqft $144
Subdivision Beechnut Park Sec 02
MLS Listing ID 30058565
Sold Date 12/12/24
Style Traditional
Bedrooms 3
Full Baths 2
Half Baths 1
HOA Fees $92/mo
HOA Y/N 1
Year Built 1997
Annual Tax Amount $3,601
Tax Year 2023
Lot Size 3,533 Sqft
Acres 0.0811
Property Description
Welcome to this beautifully renovated gem, where modern elegance meets timeless charm. This meticulously updated home offers 3 bedrooms and 2.5 bathrooms, providing ample space for comfortable living. A flawless floor plan featuring tile/laminate floors, freshly painted throughout, a contemporary fully RENOVATED kitchen, equipped with top-of-the-line stainless steel appliances, quartz countertops, and a stylish tile backsplash. Home also features new plumbing and lighting fixtures. Primary room has en-suite bathroom. Each additional bedroom is generously sized with ample closet space, also featuring a gameroom space perfect for family, or a home office. Detached garage. Outside, the backyard offers privacy and plenty of room for outdoor activities. A PRIVATE gated community with a Courtyard and a community POOL. Convenient access to local amenities, schools, and transportation, this home is ready for you to move in and enjoy. Don't miss the opportunity to own this exceptional property!
Location
State TX
County Harris
Area Alief
Rooms
Bedroom Description All Bedrooms Up
Other Rooms Breakfast Room, Formal Dining, Formal Living, Gameroom Up
Kitchen Kitchen open to Family Room, Pantry, Soft Closing Cabinets, Soft Closing Drawers
Interior
Heating Central Gas
Cooling Central Electric
Flooring Laminate, Tile
Fireplaces Number 1
Fireplaces Type Gas Connections
Exterior
Exterior Feature Back Yard Fenced
Parking Features Detached Garage
Garage Spaces 2.0
Roof Type Composition
Street Surface Concrete,Curbs
Private Pool No
Building
Lot Description Corner
Story 2
Foundation Slab
Lot Size Range 0 Up To 1/4 Acre
Sewer Public Sewer
Water Public Water
Structure Type Brick,Cement Board
New Construction No
Schools
Elementary Schools Hicks Elementary School (Alief)
Middle Schools Albright Middle School
High Schools Aisd Draw
School District 2 - Alief
Others
Senior Community No
Restrictions Deed Restrictions
Tax ID 115-883-001-0020
Acceptable Financing Cash Sale, Conventional, FHA, VA
Tax Rate 2.3441
Disclosures Sellers Disclosure
Listing Terms Cash Sale, Conventional, FHA, VA
Financing Cash Sale,Conventional,FHA,VA
Special Listing Condition Sellers Disclosure
Read Less Info
Want to know what your home might be worth? Contact us for a FREE valuation!

Our team is ready to help you sell your home for the highest possible price ASAP

Bought with Summit Realty
Learn More About LPT Realty

Agent | License ID: 0676724

