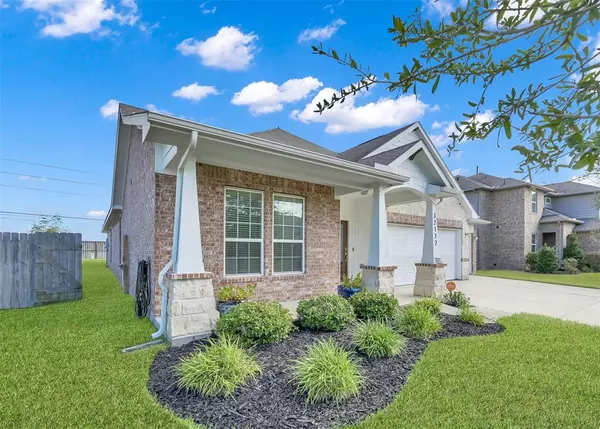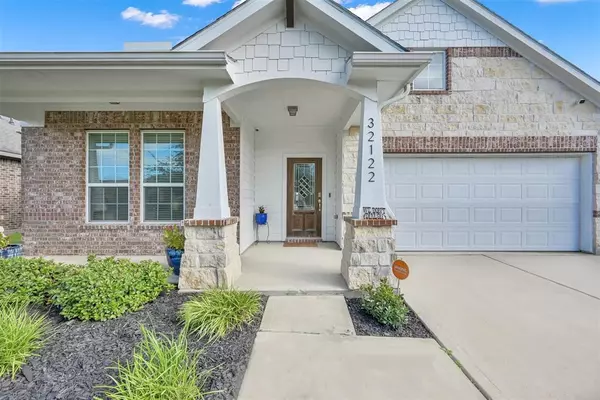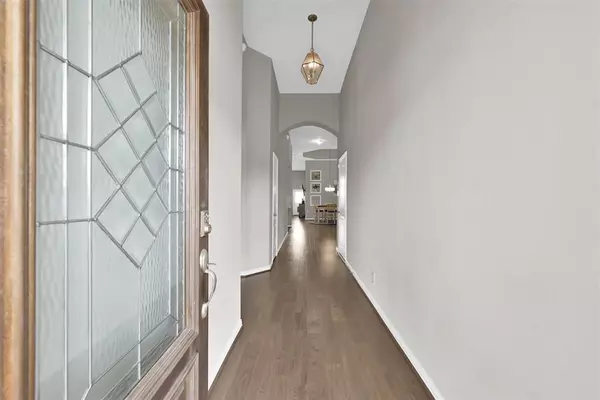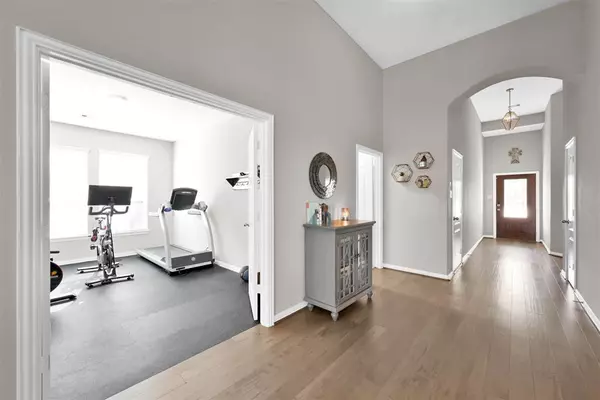$359,900
For more information regarding the value of a property, please contact us for a free consultation.
3 Beds
2 Baths
2,262 SqFt
SOLD DATE : 12/12/2024
Key Details
Property Type Single Family Home
Listing Status Sold
Purchase Type For Sale
Square Footage 2,262 sqft
Price per Sqft $159
Subdivision Stone Creek Ranch
MLS Listing ID 24433212
Sold Date 12/12/24
Style Traditional
Bedrooms 3
Full Baths 2
HOA Fees $83/ann
HOA Y/N 1
Year Built 2017
Annual Tax Amount $8,927
Tax Year 2023
Lot Size 8,132 Sqft
Acres 0.1867
Property Description
Amazing 3 bed / 2 bath home in Stone Creek Ranch. Easy and convenient access to Hwy 290 and Hwy 99. Upon opening the front door you will be welcomed to a expansive entry and open concept living. The layout of the bedrooms is ideal for anyone. The home gym can easily be a home office, playroom, or study. Open concept kitchen has granite countertops with a stainless steel gas range/oven. Upon entering the living room you will be welcomed to an open space to relax or entertain. The primary suite is nestled in the back of the house and has 3 double paned beautiful windows that overlook the backyard with natural sunlight. Primary bath suite has a bathtub, shower with glass door, and two sinks and cabinets. The walk-in primary bedroom closet provides ample space for storage. The backyard boasts a covered patio and extended concrete pad along with ample lawn space for grilling, entertaining, and enjoyment.
Location
State TX
County Harris
Area Cypress South
Rooms
Bedroom Description All Bedrooms Down
Other Rooms 1 Living Area, Entry, Living/Dining Combo
Master Bathroom Primary Bath: Double Sinks
Den/Bedroom Plus 3
Kitchen Pantry, Pots/Pans Drawers, Walk-in Pantry
Interior
Heating Central Gas
Cooling Central Electric
Flooring Tile
Exterior
Exterior Feature Back Yard, Back Yard Fenced, Covered Patio/Deck, Fully Fenced, Patio/Deck
Parking Features Attached Garage
Garage Spaces 3.0
Roof Type Composition
Street Surface Concrete
Private Pool No
Building
Lot Description Other
Story 1
Foundation Slab
Lot Size Range 0 Up To 1/4 Acre
Sewer Public Sewer
Water Public Water, Water District
Structure Type Cement Board,Stone
New Construction No
Schools
Elementary Schools Richard T Mcreavy Elementary
Middle Schools Waller Junior High School
High Schools Waller High School
School District 55 - Waller
Others
HOA Fee Include Clubhouse
Senior Community No
Restrictions Deed Restrictions,Restricted
Tax ID 137-677-002-0012
Acceptable Financing Cash Sale, Conventional
Tax Rate 2.7886
Disclosures Exclusions, Mud, Other Disclosures, Sellers Disclosure
Listing Terms Cash Sale, Conventional
Financing Cash Sale,Conventional
Special Listing Condition Exclusions, Mud, Other Disclosures, Sellers Disclosure
Read Less Info
Want to know what your home might be worth? Contact us for a FREE valuation!

Our team is ready to help you sell your home for the highest possible price ASAP

Bought with Our Texas Real Estate Group
Learn More About LPT Realty

Agent | License ID: 0676724






