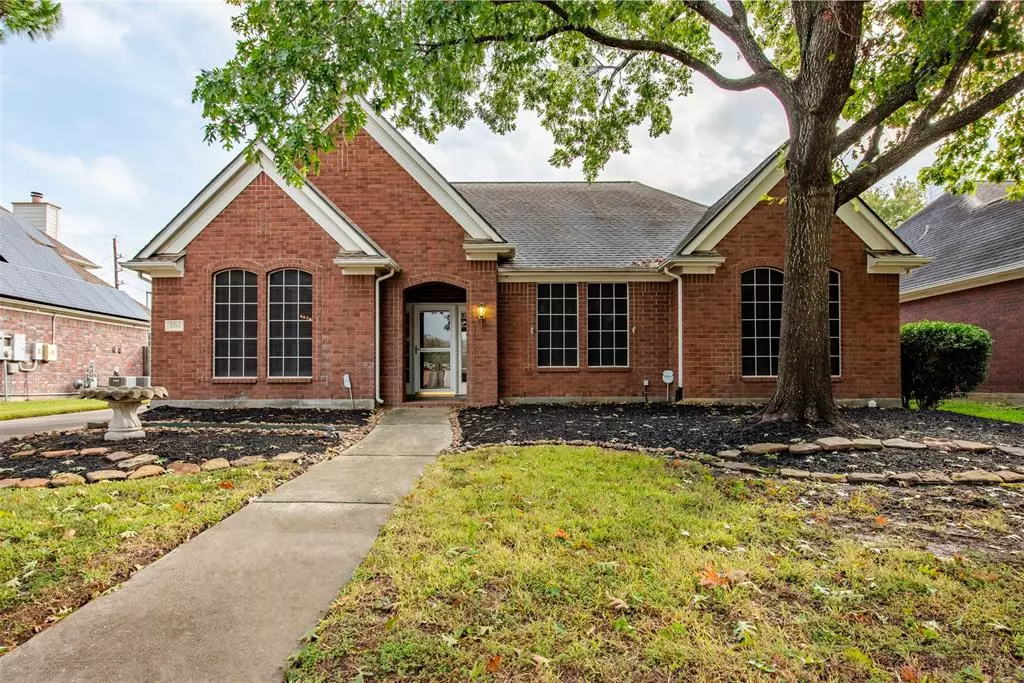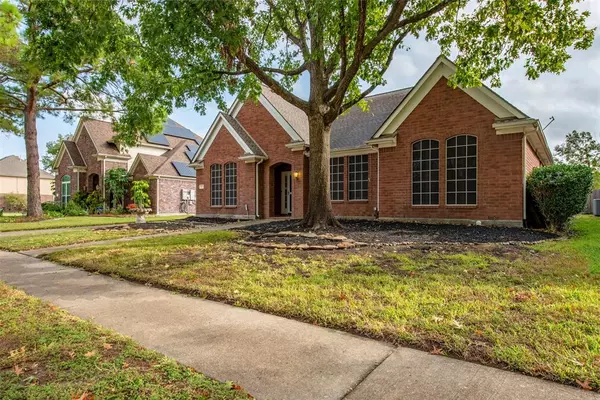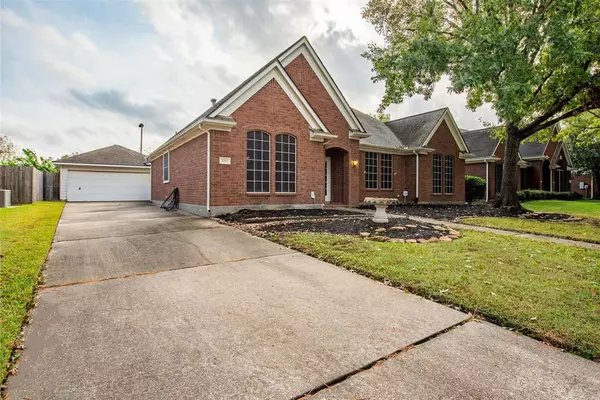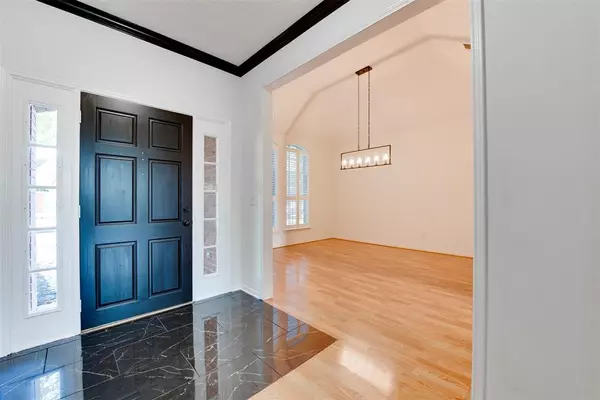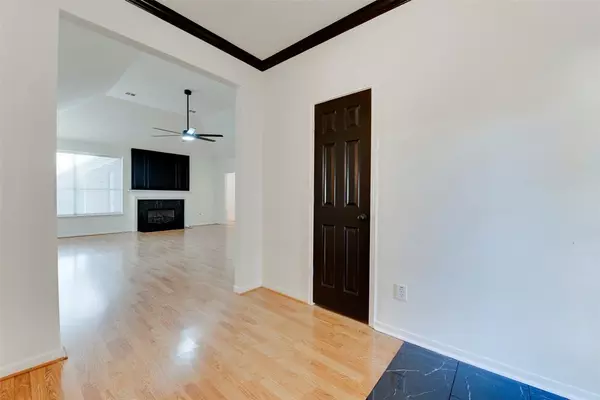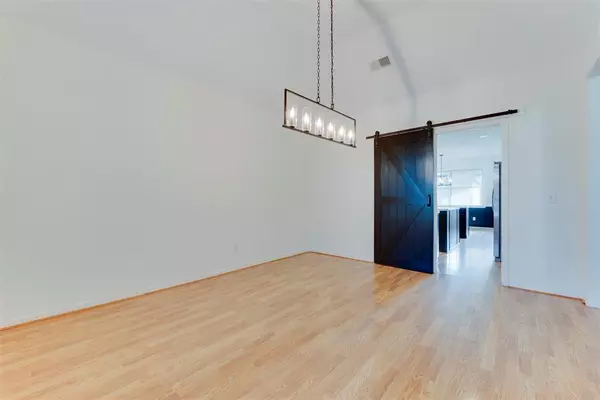$369,990
For more information regarding the value of a property, please contact us for a free consultation.
4 Beds
2 Baths
2,631 SqFt
SOLD DATE : 12/11/2024
Key Details
Property Type Single Family Home
Listing Status Sold
Purchase Type For Sale
Square Footage 2,631 sqft
Price per Sqft $140
Subdivision Barkers Ridge Sec 05
MLS Listing ID 50018018
Sold Date 12/11/24
Style Traditional
Bedrooms 4
Full Baths 2
HOA Fees $48/ann
HOA Y/N 1
Year Built 1996
Annual Tax Amount $8,525
Tax Year 2023
Lot Size 8,717 Sqft
Acres 0.2001
Property Description
Welcome to 3358 Piney Forest Drive! This stunning, move-in-ready home blends modern updates with classic charm. Step inside to discover a spacious, airy interior with soaring high ceilings. Recent upgrades include all-new appliances, fresh paint throughout, and stylishly updated fixtures and fireplace. The oversized primary bedroom offers a relaxing retreat with a luxurious en suite bath, while three generous secondary bedrooms provide ample space for family, guests, or a home office. Located in a top-rated school district and with quick access to I-10, the West Houston Medical Center, the Energy Corridor, and an abundance of retail and dining spots, this home is perfect for commuters and families alike. With exceptional curb appeal and a welcoming layout, 3358 Piney Forest Drive is an opportunity not to be missed!
Location
State TX
County Harris
Area Katy - North
Rooms
Bedroom Description All Bedrooms Down,En-Suite Bath,Sitting Area,Walk-In Closet
Other Rooms Breakfast Room, Family Room, Formal Dining, Utility Room in House
Master Bathroom Primary Bath: Double Sinks, Primary Bath: Separate Shower
Kitchen Island w/o Cooktop, Pantry
Interior
Interior Features Dryer Included, High Ceiling, Prewired for Alarm System, Refrigerator Included, Washer Included, Window Coverings
Heating Central Gas
Cooling Central Electric
Fireplaces Number 1
Exterior
Exterior Feature Back Yard, Back Yard Fenced, Porch, Sprinkler System
Parking Features Detached Garage
Garage Spaces 2.0
Roof Type Composition
Street Surface Asphalt
Private Pool No
Building
Lot Description Subdivision Lot
Story 1
Foundation Slab
Lot Size Range 0 Up To 1/4 Acre
Water Public Water
Structure Type Brick
New Construction No
Schools
Elementary Schools Schmalz Elementary School
Middle Schools Mayde Creek Junior High School
High Schools Mayde Creek High School
School District 30 - Katy
Others
Senior Community No
Restrictions Deed Restrictions
Tax ID 118-312-001-0020
Acceptable Financing Cash Sale, Conventional, FHA, VA
Tax Rate 2.1668
Disclosures Mud, Sellers Disclosure
Listing Terms Cash Sale, Conventional, FHA, VA
Financing Cash Sale,Conventional,FHA,VA
Special Listing Condition Mud, Sellers Disclosure
Read Less Info
Want to know what your home might be worth? Contact us for a FREE valuation!

Our team is ready to help you sell your home for the highest possible price ASAP

Bought with RE/MAX Real Estate Assoc.
Learn More About LPT Realty
Agent | License ID: 0676724

