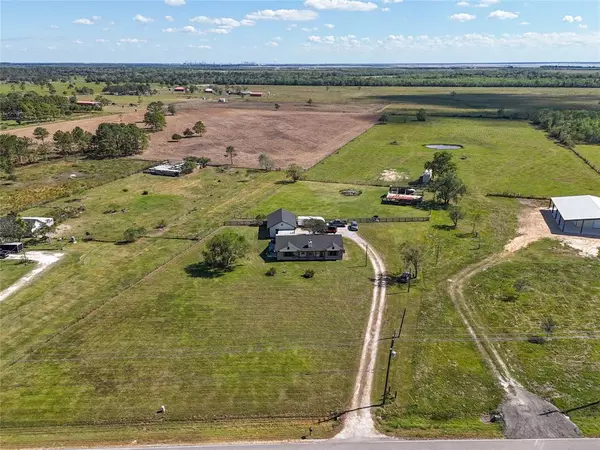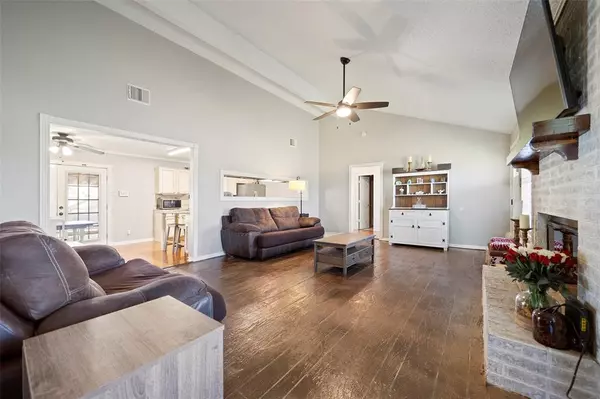$369,500
For more information regarding the value of a property, please contact us for a free consultation.
3 Beds
2 Baths
1,676 SqFt
SOLD DATE : 12/05/2024
Key Details
Property Type Single Family Home
Listing Status Sold
Purchase Type For Sale
Square Footage 1,676 sqft
Price per Sqft $220
Subdivision A H & B
MLS Listing ID 85227982
Sold Date 12/05/24
Style Traditional
Bedrooms 3
Full Baths 2
Year Built 1997
Annual Tax Amount $6,721
Tax Year 2024
Lot Size 1.955 Acres
Acres 1.9548
Property Description
If you’ve been dreaming of wide-open spaces and country charm, this 2-acre, 3-bedroom home is calling your name! Situated on beautiful, cross-fenced land, there’s plenty of room for hobbies, pets, and outdoor fun. The split floor plan gives everyone their own space, while the soaring ceilings and fireplace in the living room create a "wow" factor. The detached garage/workshop is massive and new roof gives peace of mind! The kitchen is all set with granite countertops, dine-up bar, and open to the living room - ready for home-cooked meals and gatherings. And if you love some porch-sittin', the shaded back patio is the perfect spot for grilling and chilling with friends. Nestled between Alvin and Danbury, and originally quality-built by Tilson, this is charming and built to last. Don’t miss out on this perfect slice of country life!
Location
State TX
County Brazoria
Area Alvin South
Rooms
Den/Bedroom Plus 3
Interior
Interior Features Fire/Smoke Alarm, High Ceiling, Refrigerator Included
Heating Central Gas
Cooling Central Electric
Flooring Tile, Vinyl Plank
Fireplaces Number 1
Exterior
Parking Features Detached Garage
Garage Spaces 3.0
Roof Type Composition
Private Pool No
Building
Lot Description Other
Faces Northwest
Story 1
Foundation Slab
Lot Size Range 1 Up to 2 Acres
Sewer Septic Tank
Water Well
Structure Type Brick,Cement Board,Wood
New Construction No
Schools
Elementary Schools Walt Disney Elementary School
Middle Schools Alvin Junior High School
High Schools Alvin High School
School District 3 - Alvin
Others
Senior Community No
Restrictions Deed Restrictions
Tax ID 0006-0542-120
Acceptable Financing Cash Sale, Conventional, FHA, USDA Loan, VA
Tax Rate 1.8514
Disclosures Mud, Sellers Disclosure
Listing Terms Cash Sale, Conventional, FHA, USDA Loan, VA
Financing Cash Sale,Conventional,FHA,USDA Loan,VA
Special Listing Condition Mud, Sellers Disclosure
Read Less Info
Want to know what your home might be worth? Contact us for a FREE valuation!

Our team is ready to help you sell your home for the highest possible price ASAP

Bought with Legacy South Realty, LLC
Learn More About LPT Realty

Agent | License ID: 0676724






