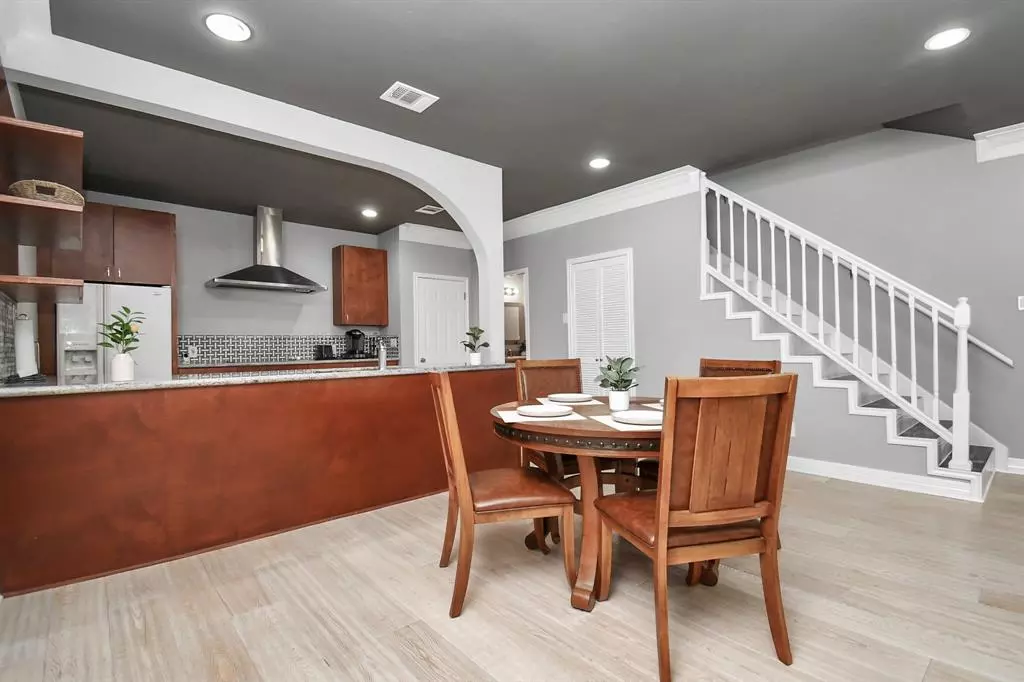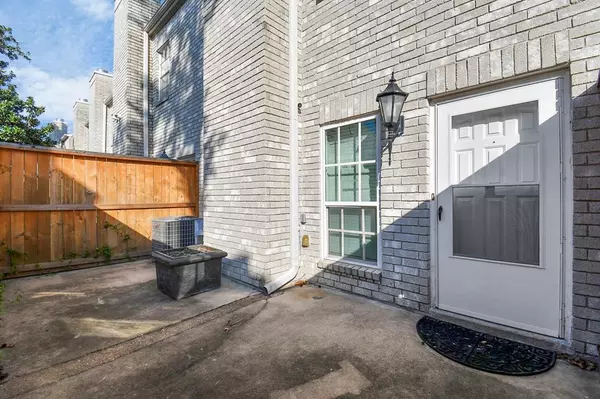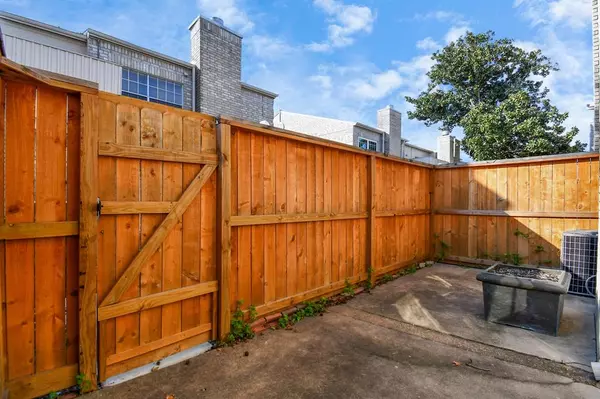$189,900
For more information regarding the value of a property, please contact us for a free consultation.
2 Beds
2.1 Baths
1,620 SqFt
SOLD DATE : 11/27/2024
Key Details
Property Type Townhouse
Sub Type Townhouse
Listing Status Sold
Purchase Type For Sale
Square Footage 1,620 sqft
Price per Sqft $115
Subdivision Tanglewilde T/H Condo Sec 02
MLS Listing ID 24026949
Sold Date 11/27/24
Style Traditional
Bedrooms 2
Full Baths 2
Half Baths 1
HOA Fees $434/mo
Year Built 1983
Annual Tax Amount $4,089
Tax Year 2023
Lot Size 2.712 Acres
Property Description
Welcome home to 3780 Tanglewilde, Unit 509! This beautifully remodeled 1,620 SF townhome features fresh, crisp interior paint and is nestled in a charming community with landscaped courtyards. A welcoming pathway leads to your unit, complete with a private patio perfect for relaxation. Inside, enjoy new hardwood and ceramic flooring, recessed lighting, and elegant crown molding that add character. The open-concept living area flows into a chic kitchen with stylish cabinets, granite countertops, and updated appliances. Upstairs, discover two generously sized bedrooms with modernized bathrooms and ample closet space. Additional perks include a spacious 2-car garage with a washer and dryer. Enjoy the convenience of being close to shopping, popular Galleria eateries, and easy access to major highways like Loop 610, HWY 59, Westpark Tollway, and Beltway 8. Experience a perfect blend of modern living and community charm in this stunning townhome! Book your appointment today!
Location
State TX
County Harris
Area Briarmeadow/Tanglewilde
Rooms
Bedroom Description All Bedrooms Up
Interior
Interior Features Crown Molding, Fire/Smoke Alarm, Refrigerator Included
Heating Central Electric
Cooling Central Electric
Flooring Tile, Wood
Fireplaces Number 1
Appliance Dryer Included, Full Size, Refrigerator, Washer Included
Exterior
Exterior Feature Patio/Deck
Parking Features Attached Garage
Roof Type Wood Shingle
Street Surface Concrete
Private Pool No
Building
Faces South
Story 2
Entry Level Ground Level
Foundation Slab
Sewer Public Sewer
Water Public Water
Structure Type Brick,Wood
New Construction No
Schools
Elementary Schools Emerson Elementary School (Houston)
Middle Schools Revere Middle School
High Schools Wisdom High School
School District 27 - Houston
Others
HOA Fee Include Exterior Building,Grounds,Other,Recreational Facilities,Trash Removal,Water and Sewer
Senior Community No
Tax ID 115-481-005-0009
Energy Description Ceiling Fans
Tax Rate 2.0148
Disclosures Sellers Disclosure
Special Listing Condition Sellers Disclosure
Read Less Info
Want to know what your home might be worth? Contact us for a FREE valuation!

Our team is ready to help you sell your home for the highest possible price ASAP

Bought with Walzel Properties - Corporate Office
Learn More About LPT Realty
Agent | License ID: 0676724






