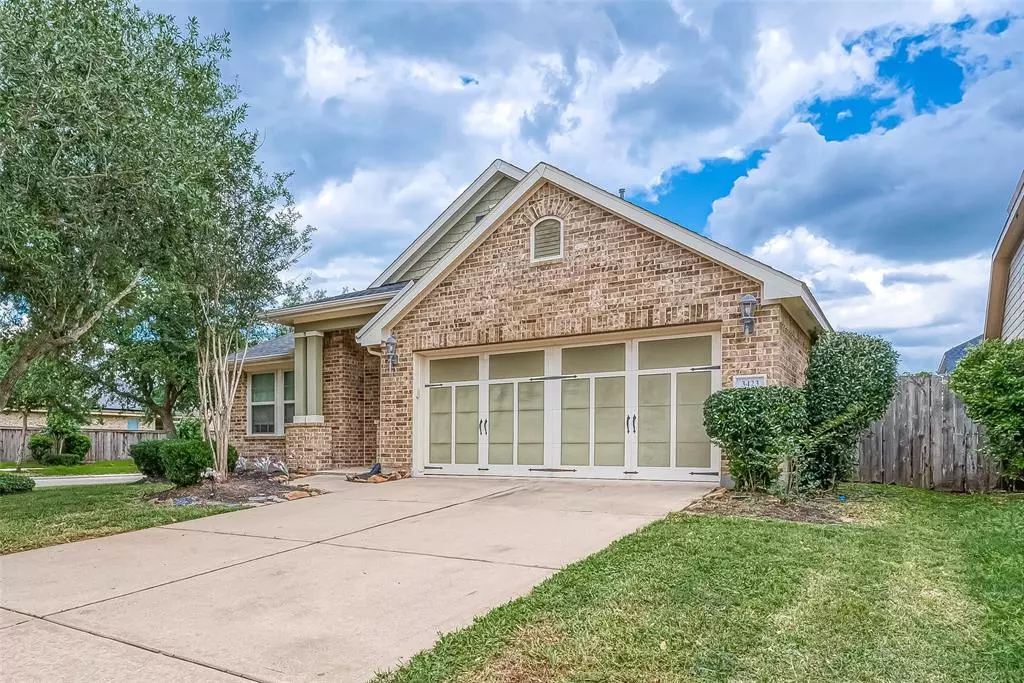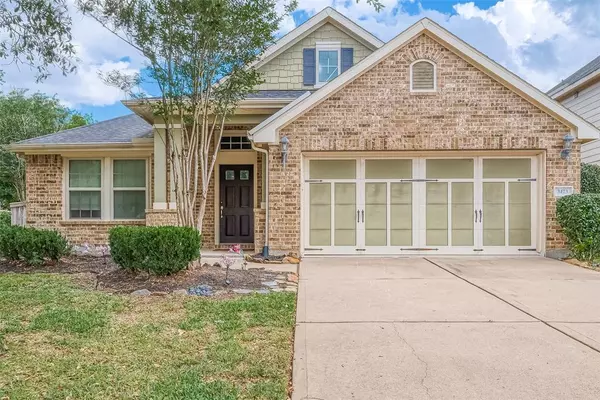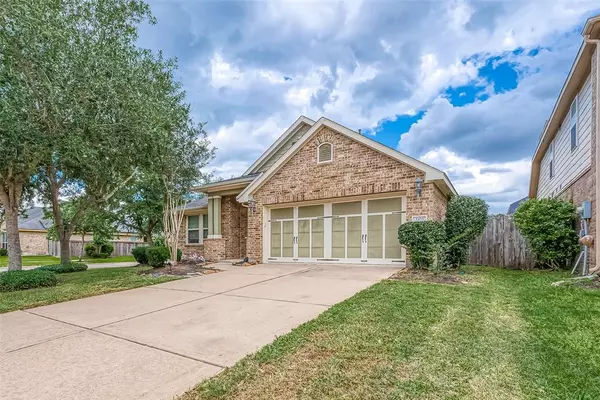$405,000
For more information regarding the value of a property, please contact us for a free consultation.
3 Beds
2 Baths
2,244 SqFt
SOLD DATE : 11/27/2024
Key Details
Property Type Single Family Home
Listing Status Sold
Purchase Type For Sale
Square Footage 2,244 sqft
Price per Sqft $172
Subdivision Stonebrook At Riverstone
MLS Listing ID 41544167
Sold Date 11/27/24
Style Traditional
Bedrooms 3
Full Baths 2
HOA Fees $105/ann
HOA Y/N 1
Year Built 2011
Annual Tax Amount $7,722
Tax Year 2023
Lot Size 6,032 Sqft
Acres 0.1385
Property Description
Welcome to your single-story residence nestled in the Riverstone community! New roof just installed! Currently tenant occupied - Buy now, live later! This meticulously maintained 3-bedroom, 2-bathroom home with its elegant formal living and dining spaces boasting high ceilings, ceiling fans, and tiled floors provides a welcoming ambiance. The island kitchen with granite countertops, a breakfast bar, and stainless steel appliances, serves as the heart of the home. The primary suite boasts a full bath with a tub, separate shower, double sinks, and a spacious walk-in closet, while the secondary bedrooms offer ample space for everyone. Outside, a covered rear porch overlooks lush surroundings, complemented by a sprinkler system for effortless lawn care. Situated within the acclaimed Fort Bend school district, this property promises an exceptional lifestyle for discerning buyers or investors. Don't miss this home!
Location
State TX
County Fort Bend
Community Riverstone
Area Sugar Land South
Rooms
Bedroom Description All Bedrooms Down
Other Rooms Breakfast Room, Formal Dining, Formal Living, Gameroom Down, Kitchen/Dining Combo, Living Area - 1st Floor, Utility Room in House
Master Bathroom Primary Bath: Double Sinks, Primary Bath: Separate Shower
Interior
Heating Central Gas
Cooling Central Electric
Flooring Carpet, Tile
Exterior
Parking Features Attached Garage
Garage Spaces 2.0
Garage Description Auto Garage Door Opener
Roof Type Composition
Private Pool No
Building
Lot Description Corner, Subdivision Lot
Story 1
Foundation Slab
Lot Size Range 0 Up To 1/4 Acre
Sewer Public Sewer
Water Public Water
Structure Type Brick,Stone,Wood
New Construction No
Schools
Elementary Schools Sonal Bhuchar Elementary
Middle Schools First Colony Middle School
High Schools Elkins High School
School District 19 - Fort Bend
Others
HOA Fee Include Courtesy Patrol,Other
Senior Community No
Restrictions No Restrictions
Tax ID 7505-01-004-0350-907
Ownership Full Ownership
Acceptable Financing Cash Sale, Conventional
Tax Rate 2.2681
Disclosures Other Disclosures, Sellers Disclosure
Listing Terms Cash Sale, Conventional
Financing Cash Sale,Conventional
Special Listing Condition Other Disclosures, Sellers Disclosure
Read Less Info
Want to know what your home might be worth? Contact us for a FREE valuation!

Our team is ready to help you sell your home for the highest possible price ASAP

Bought with MIH REALTY, LLC
Learn More About LPT Realty

Agent | License ID: 0676724






