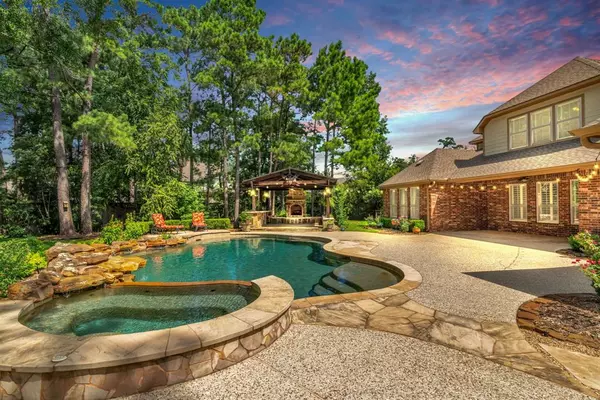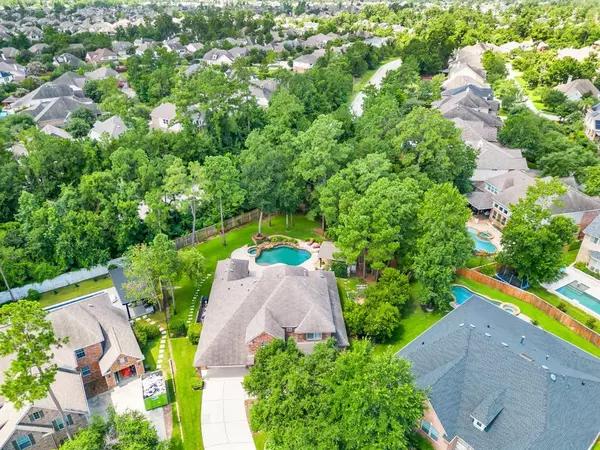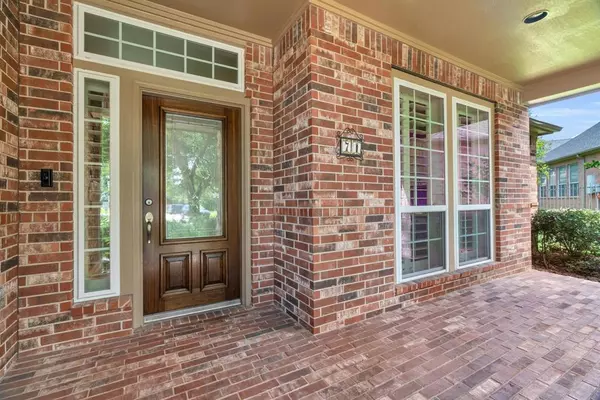$860,000
For more information regarding the value of a property, please contact us for a free consultation.
4 Beds
4 Baths
3,576 SqFt
SOLD DATE : 11/25/2024
Key Details
Property Type Single Family Home
Listing Status Sold
Purchase Type For Sale
Square Footage 3,576 sqft
Price per Sqft $234
Subdivision The Woodlands Creekside Park 02
MLS Listing ID 18868652
Sold Date 11/25/24
Style Traditional
Bedrooms 4
Full Baths 4
Year Built 2007
Annual Tax Amount $16,115
Tax Year 2023
Lot Size 0.385 Acres
Acres 0.3853
Property Description
Stunning cul-de-sac home offers luxury living with exceptional features. Enjoy sitting on a charming front porch w/a water view. Step inside & you will find neutral tile floors, plantation shutters, and a chef's dream kitchen open to the living room with a cozy fireplace overlooking the backyard oasis. Features include a study with French doors, 2 built-in desks, a 2nd bedroom DOWN w/full bath, and a primary suite with sitting area, ensuite bath, and a huge walk-in closet. Upstairs is a massive game room, walk in storage, desk area, 2 additional beds. Updates: roof (2018), tankless water heater (2020) AC compressors (2020), upgraded carpet( 2018), and fresh paint. The backyard paradise is PRIVATE and an ENTERTAINER'S DREAM w/ a covered flagstone patio, saltwater pool/spa w/waterfall & gazebo w/fireplace and bar seating. Close to parks, trails, shopping, restaurants and walk to highly rated Creekside Forest Elementary School. Own your own slice of paradise in The Woodlands, Texas TODAY!
Location
State TX
County Harris
Community The Woodlands
Area The Woodlands
Rooms
Bedroom Description Primary Bed - 1st Floor
Other Rooms Family Room, Formal Dining, Gameroom Up, Home Office/Study, Kitchen/Dining Combo, Loft
Interior
Interior Features Prewired for Alarm System, Spa/Hot Tub, Wired for Sound
Heating Central Gas
Cooling Central Electric, Zoned
Flooring Carpet, Tile, Wood
Fireplaces Number 2
Fireplaces Type Gaslog Fireplace
Exterior
Exterior Feature Back Green Space, Back Yard, Back Yard Fenced, Covered Patio/Deck, Outdoor Fireplace, Patio/Deck, Side Yard, Spa/Hot Tub, Sprinkler System, Storage Shed
Parking Features Attached Garage, Oversized Garage
Garage Spaces 3.0
Pool Heated, In Ground, Salt Water
Roof Type Composition
Private Pool Yes
Building
Lot Description Cul-De-Sac
Story 2
Foundation Slab
Lot Size Range 1/4 Up to 1/2 Acre
Water Water District
Structure Type Brick,Cement Board,Stone,Wood
New Construction No
Schools
Elementary Schools Creekside Forest Elementary School
Middle Schools Creekside Park Junior High School
High Schools Tomball High School
School District 53 - Tomball
Others
Senior Community No
Restrictions Deed Restrictions,Restricted,Zoning
Tax ID 128-674-002-0015
Energy Description Attic Vents,Ceiling Fans,Digital Program Thermostat,Energy Star Appliances,HVAC>13 SEER,Radiant Attic Barrier,Tankless/On-Demand H2O Heater
Acceptable Financing Seller May Contribute to Buyer's Closing Costs
Tax Rate 2.3595
Disclosures Mud, Sellers Disclosure
Listing Terms Seller May Contribute to Buyer's Closing Costs
Financing Seller May Contribute to Buyer's Closing Costs
Special Listing Condition Mud, Sellers Disclosure
Read Less Info
Want to know what your home might be worth? Contact us for a FREE valuation!

Our team is ready to help you sell your home for the highest possible price ASAP

Bought with RE/MAX The Woodlands & Spring
Learn More About LPT Realty
Agent | License ID: 0676724






