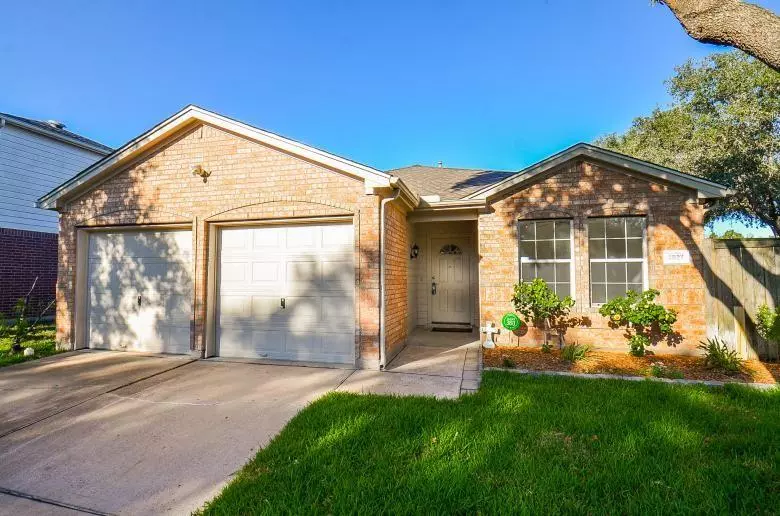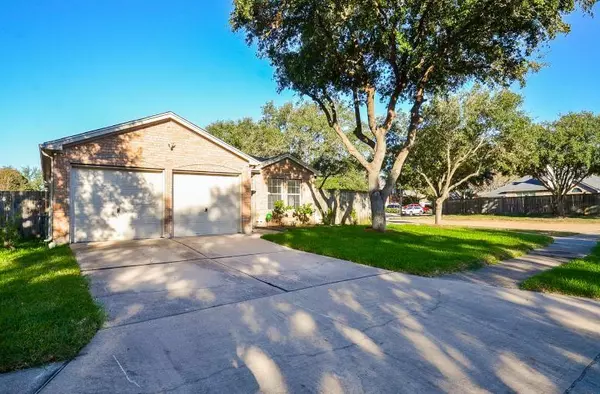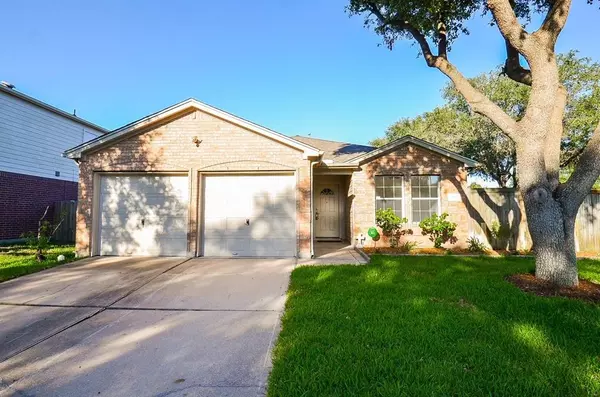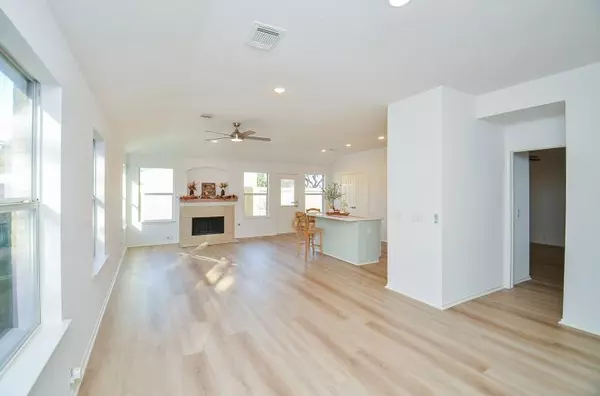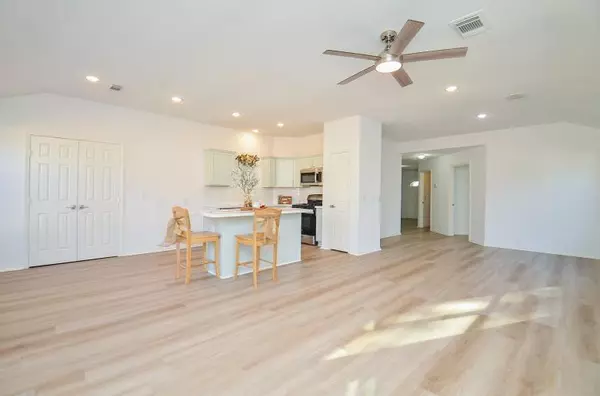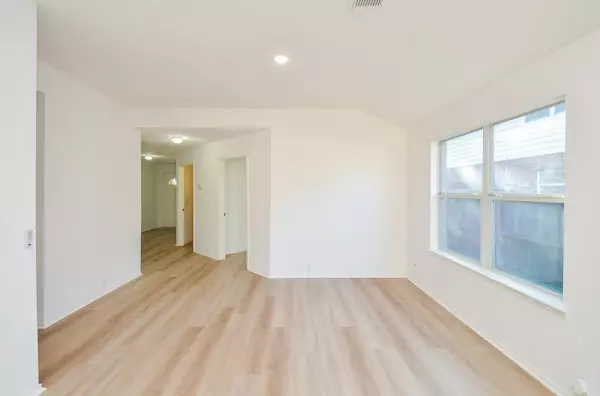$279,999
For more information regarding the value of a property, please contact us for a free consultation.
4 Beds
2 Baths
1,672 SqFt
SOLD DATE : 11/22/2024
Key Details
Property Type Single Family Home
Listing Status Sold
Purchase Type For Sale
Square Footage 1,672 sqft
Price per Sqft $161
Subdivision Windstone Colony
MLS Listing ID 98238168
Sold Date 11/22/24
Style Traditional
Bedrooms 4
Full Baths 2
HOA Fees $43/ann
HOA Y/N 1
Year Built 2003
Annual Tax Amount $5,526
Tax Year 2023
Lot Size 6,312 Sqft
Acres 0.1449
Property Description
Welcome to 4827 Rustic Field Drive!
Discover modern elegance and everyday comfort in this beautifully updated one-story residence. Ideal for families, this move-in ready home features four spacious bedrooms and is conveniently located within walking distance of both elementary and middle schools.
The heart of the home boasts a brand-new kitchen with never-used appliances and stunning quartz countertops, perfect for morning coffee in the cozy breakfast area.
Enjoy a warm atmosphere with new recessed lighting and fixtures throughout, while sleek new flooring enhances the open flow between family and kitchen spaces.
This home is a true gem, combining convenience, style, and a desirable location. Don't miss out—schedule a tour today!
Key Upgrades:
Newly painted kitchen cabinets, modern hardware, stylish backsplash, sink, faucet, recess lightings, quartz countertop, new GE dishwasher, stove/oven, and microwave, updated bathrooms with new fixtures, new flooring throughout
Location
State TX
County Harris
Area Bear Creek South
Rooms
Bedroom Description All Bedrooms Down,Primary Bed - 1st Floor,Walk-In Closet
Other Rooms Family Room
Master Bathroom Primary Bath: Double Sinks, Primary Bath: Separate Shower, Primary Bath: Soaking Tub, Secondary Bath(s): Tub/Shower Combo
Kitchen Breakfast Bar, Kitchen open to Family Room, Pantry
Interior
Interior Features Refrigerator Included, Washer Included
Heating Central Gas
Cooling Central Electric
Fireplaces Number 1
Fireplaces Type Gas Connections
Exterior
Exterior Feature Back Yard, Back Yard Fenced
Parking Features Attached Garage
Garage Spaces 2.0
Roof Type Composition
Private Pool No
Building
Lot Description Subdivision Lot
Story 1
Foundation Slab
Lot Size Range 0 Up To 1/4 Acre
Water Water District
Structure Type Brick
New Construction No
Schools
Elementary Schools Brosnohan Elementary
Middle Schools Thornton Middle School (Cy-Fair)
High Schools Cypress Lakes High School
School District 13 - Cypress-Fairbanks
Others
HOA Fee Include Clubhouse,Grounds,On Site Guard,Recreational Facilities
Senior Community No
Restrictions Deed Restrictions
Tax ID 123-258-002-0001
Tax Rate 2.4131
Disclosures Sellers Disclosure
Special Listing Condition Sellers Disclosure
Read Less Info
Want to know what your home might be worth? Contact us for a FREE valuation!

Our team is ready to help you sell your home for the highest possible price ASAP

Bought with eXp Realty LLC
Learn More About LPT Realty
Agent | License ID: 0676724

