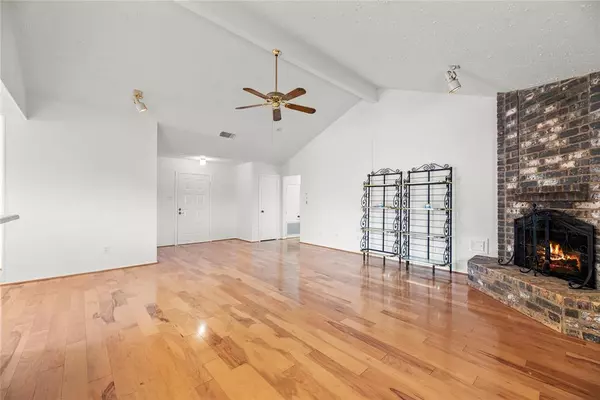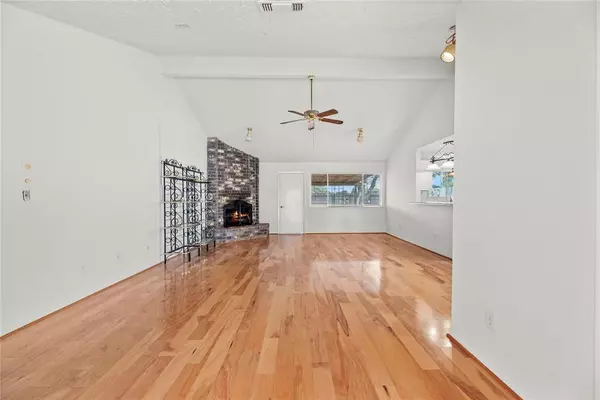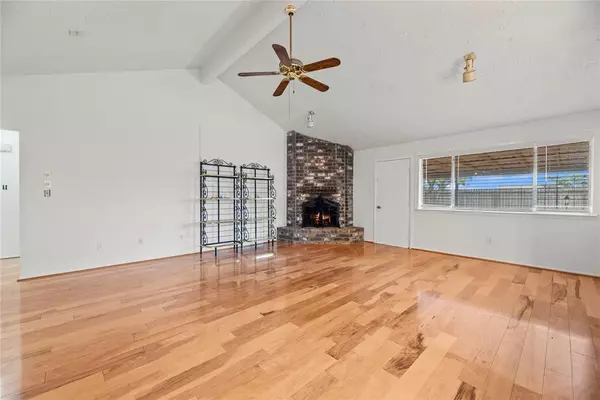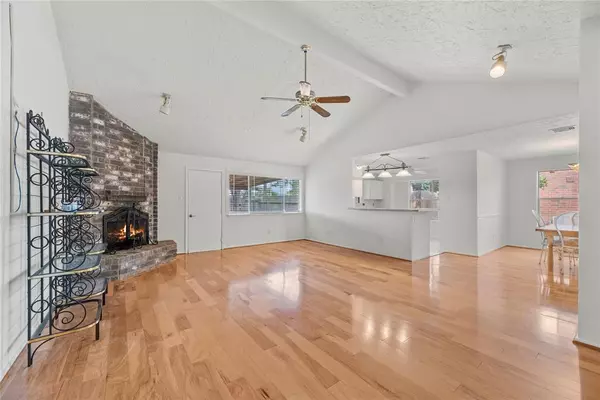$199,999
For more information regarding the value of a property, please contact us for a free consultation.
3 Beds
2 Baths
1,636 SqFt
SOLD DATE : 11/18/2024
Key Details
Property Type Single Family Home
Listing Status Sold
Purchase Type For Sale
Square Footage 1,636 sqft
Price per Sqft $120
Subdivision Westlake Place
MLS Listing ID 67827395
Sold Date 11/18/24
Style Ranch
Bedrooms 3
Full Baths 2
HOA Fees $43/ann
HOA Y/N 1
Year Built 1980
Annual Tax Amount $4,221
Tax Year 2023
Lot Size 6,900 Sqft
Acres 0.1584
Property Description
New roof in 2020 and new plumbing 2021! Freshly painted and new carpet installed 2024! Like new home!! Welcome to 2719 Sunbird Drive. This cozy home offers 3 bedrooms, 2 baths and a large living area with brick corner fireplace. With easy care flooring throughout, this home has the comfortable airy feel that must be seen and felt. A large family room adjoins the kitchen and dining area creating a welcoming space for your family and guests. The kitchen is open and inspiring with high-end appliances, beautiful backsplash, and tons of cabinet storage. The primary bedroom has a large closet, private toilet area, soaking tub and glass-enclosed shower. The house was a model home in the 80's, the space was never converted into garage, it's extra space that is not included in SQFT. This is ready for you to create any space your way. The back covered patio and fully fenced backyard provide the perfect setting for outdoor gatherings and relaxation. Call today and schedule your private showing.
Location
State TX
County Harris
Area Katy - North
Rooms
Bedroom Description All Bedrooms Down
Other Rooms Breakfast Room, Family Room
Master Bathroom Secondary Bath(s): Tub/Shower Combo
Kitchen Kitchen open to Family Room
Interior
Heating Central Gas
Cooling Central Electric
Flooring Concrete, Tile, Wood
Fireplaces Number 1
Fireplaces Type Gas Connections
Exterior
Exterior Feature Back Yard, Fully Fenced, Patio/Deck
Garage Description Double-Wide Driveway
Roof Type Composition
Private Pool No
Building
Lot Description Subdivision Lot
Faces East
Story 1
Foundation Slab
Lot Size Range 0 Up To 1/4 Acre
Sewer Public Sewer
Structure Type Brick,Wood
New Construction No
Schools
Elementary Schools Stephens Elementary School (Katy)
Middle Schools Mayde Creek Junior High School
High Schools Mayde Creek High School
School District 30 - Katy
Others
HOA Fee Include Clubhouse
Senior Community No
Restrictions Deed Restrictions
Tax ID 114-580-001-0005
Energy Description Ceiling Fans
Acceptable Financing Cash Sale, Conventional, Investor
Tax Rate 2.2245
Disclosures Sellers Disclosure
Listing Terms Cash Sale, Conventional, Investor
Financing Cash Sale,Conventional,Investor
Special Listing Condition Sellers Disclosure
Read Less Info
Want to know what your home might be worth? Contact us for a FREE valuation!

Our team is ready to help you sell your home for the highest possible price ASAP

Bought with B & W Realty Group LLC
Learn More About LPT Realty
Agent | License ID: 0676724






