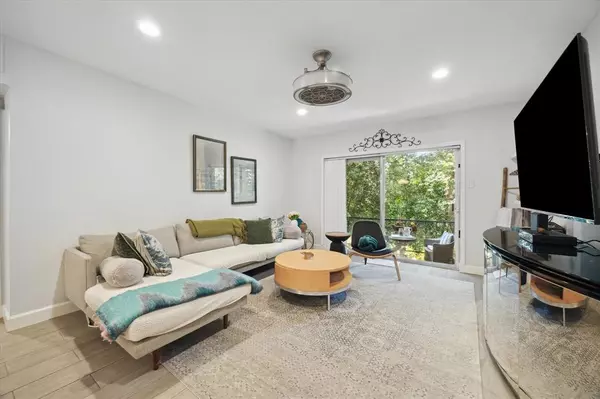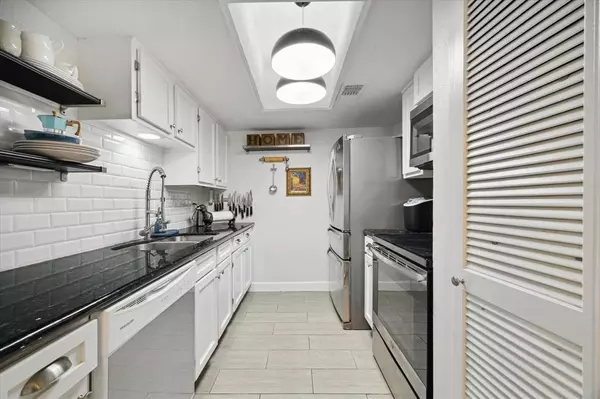$139,900
For more information regarding the value of a property, please contact us for a free consultation.
1 Bed
1 Bath
740 SqFt
SOLD DATE : 11/20/2024
Key Details
Property Type Condo
Sub Type Condominium
Listing Status Sold
Purchase Type For Sale
Square Footage 740 sqft
Price per Sqft $185
Subdivision Deerwood Gardens Condo
MLS Listing ID 77017910
Sold Date 11/20/24
Style Traditional
Bedrooms 1
Full Baths 1
HOA Fees $423/mo
Year Built 1967
Annual Tax Amount $2,244
Tax Year 2023
Lot Size 7.902 Acres
Property Description
Welcome home to Deerwood Gardens. Location , location, location. Deerwood is a small well maintained gated complex surrounded by million dollar homes, a wooded ravine and private school. This units location at the end of the complex affords a quiet serene setting by overlooking a wooded ravine. Living area features adjustable floor to ceiling bookshelves with cabinet storage below, plank flooring and recessed lighting. Kitchen has granite, wall shelving, Whirlpool SS fridge, microwave , deep SS sink with upgraded faucet. Barn door opens to hallway with Nest thermostat. Bedroom features wood floor, plantation shutters, stacked Electrolux W/D in closet and ceiling fan. Bath has makeup type lighting above sink. High end custom light fixtures throughout. Storage unit included on site. Maintenance fee includes ALL BILLS PAID with basic cable. Convenient to Memorial City, the Galleria, area restaurants and Beltway 8. Call to schedule your showing today!
Location
State TX
County Harris
Area Memorial West
Rooms
Bedroom Description Primary Bed - 1st Floor,Walk-In Closet
Other Rooms 1 Living Area
Master Bathroom Primary Bath: Tub/Shower Combo
Interior
Interior Features Fire/Smoke Alarm, Refrigerator Included
Heating Central Electric
Cooling Central Electric
Flooring Engineered Wood, Tile, Wood
Appliance Dryer Included, Refrigerator, Washer Included
Dryer Utilities 1
Exterior
Exterior Feature Clubhouse, Patio/Deck
Parking Features None
View South
Roof Type Other
Street Surface Concrete
Accessibility Driveway Gate
Private Pool No
Building
Story 1
Unit Location Ravine/Bayou,Wooded
Entry Level Level 1
Foundation Slab
Sewer Public Sewer
Water Public Water
Structure Type Brick,Other
New Construction No
Schools
Elementary Schools Emerson Elementary School (Houston)
Middle Schools Revere Middle School
High Schools Wisdom High School
School District 27 - Houston
Others
Pets Allowed With Restrictions
HOA Fee Include Cable TV,Electric,Exterior Building,Grounds,Insurance,Trash Removal,Utilities,Water and Sewer
Senior Community No
Tax ID 109-244-001-0005
Ownership Full Ownership
Acceptable Financing Cash Sale, Conventional
Tax Rate 2.0148
Disclosures Sellers Disclosure
Listing Terms Cash Sale, Conventional
Financing Cash Sale,Conventional
Special Listing Condition Sellers Disclosure
Pets Allowed With Restrictions
Read Less Info
Want to know what your home might be worth? Contact us for a FREE valuation!

Our team is ready to help you sell your home for the highest possible price ASAP

Bought with NB Elite Realty
Learn More About LPT Realty

Agent | License ID: 0676724






