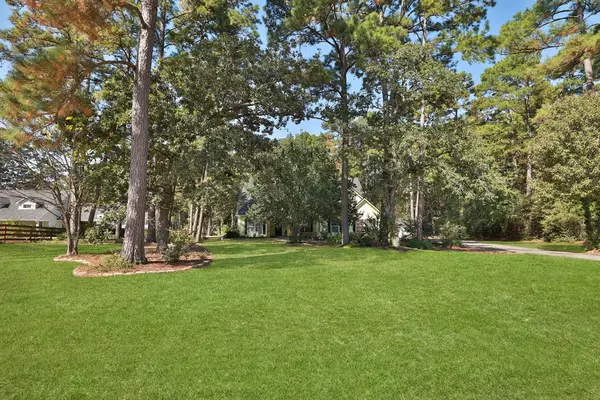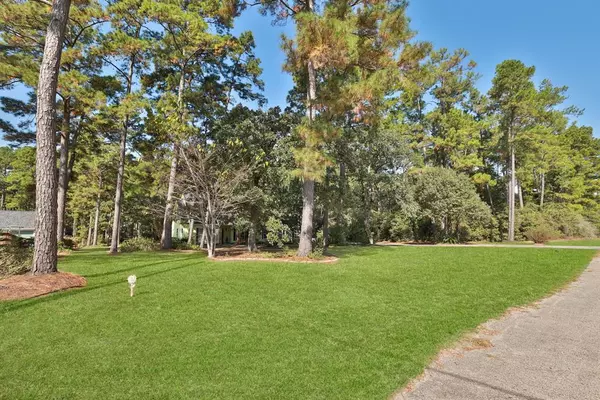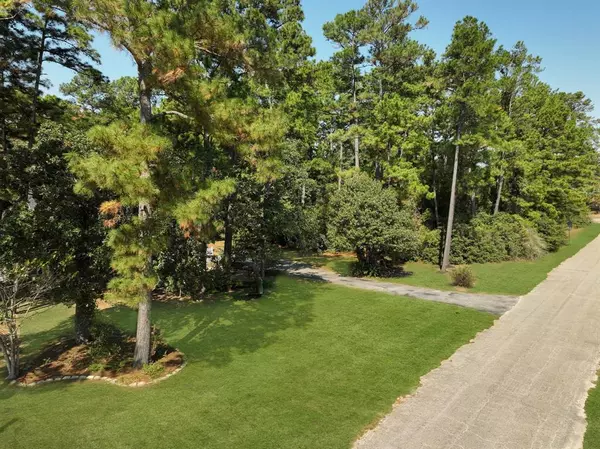$450,000
For more information regarding the value of a property, please contact us for a free consultation.
4 Beds
2 Baths
1,859 SqFt
SOLD DATE : 11/15/2024
Key Details
Property Type Single Family Home
Listing Status Sold
Purchase Type For Sale
Square Footage 1,859 sqft
Price per Sqft $242
Subdivision Pine Lake Estates Fna Mill Creek 08
MLS Listing ID 6074851
Sold Date 11/15/24
Style Traditional
Bedrooms 4
Full Baths 2
HOA Fees $33/ann
HOA Y/N 1
Year Built 2006
Annual Tax Amount $4,494
Tax Year 2023
Lot Size 1.561 Acres
Acres 1.56
Property Description
Come home to your own retreat everyday! This cottage style house lives large on 1.56 acres on community lake. The exterior invites you to relax in the peaceful country with a beautiful view, extensive foliage, stone walkway, stone patio, deck, & front covered porch. The interior boasts of lots of updates & beautiful original millwork, 2019 porcelain wood look tile in entire 1st floor, 2019 carpet in the only room upstairs, 2023 range w/convection/air fry/bake, 2024 dishwasher, 2023 kitchen quartz countertop w/marble backsplash, painted kitchen cabinets 2024, primary bath remodel 2023, secondary bath remodel 2024, 2021 fireplace surround, 2020 added storage space in attic & 2021 hot water heater. A few other improvement's include, 2020 Roof, 2022 HVAC, 2022 outbuilding. This property is centrally located and is approx. 4.9 miles to the city of Magnolia, 8 minutes to the new Aggie freeway, 21 miles to HWY 290, near shopping & medical facilities. Don't miss this rare opportunity!
Location
State TX
County Waller
Area Waller
Rooms
Bedroom Description 1 Bedroom Up,2 Bedrooms Down,Primary Bed - 1st Floor,Sitting Area,Split Plan,Walk-In Closet
Other Rooms 1 Living Area, Breakfast Room, Entry, Formal Dining, Kitchen/Dining Combo, Living Area - 1st Floor, Utility Room in House
Master Bathroom Full Secondary Bathroom Down, Primary Bath: Double Sinks, Primary Bath: Separate Shower, Secondary Bath(s): Tub/Shower Combo, Vanity Area
Den/Bedroom Plus 4
Kitchen Pantry, Pots/Pans Drawers, Under Cabinet Lighting, Walk-in Pantry
Interior
Interior Features Crown Molding, Fire/Smoke Alarm, Formal Entry/Foyer, High Ceiling, Refrigerator Included, Window Coverings
Heating Central Gas
Cooling Central Electric
Flooring Carpet, Tile
Fireplaces Number 1
Fireplaces Type Gaslog Fireplace
Exterior
Exterior Feature Back Green Space, Back Yard, Patio/Deck, Porch, Storage Shed
Parking Features Attached Garage
Garage Spaces 2.0
Garage Description Additional Parking
Waterfront Description Lake View,Lakefront
Roof Type Composition
Street Surface Asphalt
Private Pool No
Building
Lot Description Subdivision Lot, Water View, Waterfront, Wooded
Story 1.5
Foundation Slab
Lot Size Range 1 Up to 2 Acres
Water Aerobic, Public Water
Structure Type Cement Board
New Construction No
Schools
Elementary Schools Fields Store Elementary School
Middle Schools Schultz Junior High School
High Schools Waller High School
School District 55 - Waller
Others
HOA Fee Include Other
Senior Community No
Restrictions Deed Restrictions,Restricted
Tax ID 609800-019-000-000
Ownership Full Ownership
Energy Description Attic Vents,Ceiling Fans
Acceptable Financing Cash Sale, Conventional, FHA, VA
Tax Rate 1.7184
Disclosures Fixture Leases, Sellers Disclosure
Listing Terms Cash Sale, Conventional, FHA, VA
Financing Cash Sale,Conventional,FHA,VA
Special Listing Condition Fixture Leases, Sellers Disclosure
Read Less Info
Want to know what your home might be worth? Contact us for a FREE valuation!

Our team is ready to help you sell your home for the highest possible price ASAP

Bought with Mark Martin and Company
Learn More About LPT Realty
Agent | License ID: 0676724






