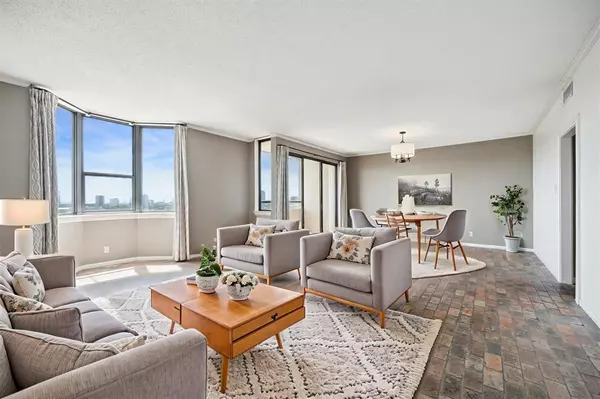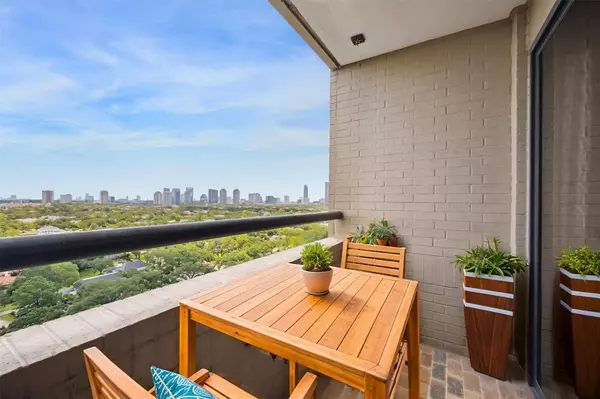$285,000
For more information regarding the value of a property, please contact us for a free consultation.
2 Beds
2.2 Baths
1,546 SqFt
SOLD DATE : 11/13/2024
Key Details
Property Type Condo
Listing Status Sold
Purchase Type For Sale
Square Footage 1,546 sqft
Price per Sqft $164
Subdivision Woodway Place 02 10 Flr
MLS Listing ID 16703091
Sold Date 11/13/24
Bedrooms 2
Full Baths 2
Half Baths 2
HOA Fees $1,200/mo
Year Built 1983
Annual Tax Amount $4,322
Tax Year 2023
Property Description
Majestic views from this 2 bedroom 2 bath Tanglewood high-rise condominium. A corner unit on 16th floor offers upgraded kitchen with natural light from large window over kitchen sink with view. Open living/dining area with balcony. Generous size master suite, expansive master closet. Secondary bedroom also east facing with views. Both bedrooms have bay windows and plantation shutters. Timeless brick floor in entry, living, dining and kitchen. Amenities include 24 hour concierge, swimming pool, tennis courts, party room, well maintained grounds and friendly staff! Perfectly located across from Tanglewood Park with jogging track, playground and dog park. Parking spaces A49 and A50, both accessible to EV charging outlet. Separate storage unit across hall from unit on floor 16 with an additional 70sf.
Location
State TX
County Harris
Area Galleria
Building/Complex Name WOODWAY PLACE II
Rooms
Bedroom Description 2 Bedrooms Down,All Bedrooms Down,En-Suite Bath,Primary Bed - 1st Floor,Walk-In Closet
Other Rooms 1 Living Area, Living/Dining Combo, Utility Room in House
Master Bathroom Primary Bath: Double Sinks, Primary Bath: Separate Shower, Secondary Bath(s): Shower Only
Den/Bedroom Plus 2
Kitchen Pantry, Under Cabinet Lighting
Interior
Interior Features Balcony, Elevator, Fire/Smoke Alarm, Interior Storage Closet, Refrigerator Included, Window Coverings
Heating Heat Pump
Cooling Heat Pump
Flooring Brick, Carpet, Tile
Appliance Dryer Included, Stacked, Washer Included
Dryer Utilities 1
Exterior
Exterior Feature Balcony/Terrace, Tennis, Trash Chute
Pool In Ground
View East
Street Surface Concrete
Total Parking Spaces 2
Private Pool No
Building
Faces West
New Construction No
Schools
Elementary Schools Briargrove Elementary School
Middle Schools Tanglewood Middle School
High Schools Wisdom High School
School District 27 - Houston
Others
Pets Allowed With Restrictions
HOA Fee Include Building & Grounds,Cable TV,Partial Utilities,Porter,Recreational Facilities,Trash Removal,Valet Parking,Water and Sewer
Senior Community No
Tax ID 115-278-016-0001
Ownership Full Ownership
Energy Description Digital Program Thermostat
Acceptable Financing Cash Sale, Conventional
Tax Rate 2.0148
Disclosures HOA First Right of Refusal, Sellers Disclosure
Listing Terms Cash Sale, Conventional
Financing Cash Sale,Conventional
Special Listing Condition HOA First Right of Refusal, Sellers Disclosure
Pets Allowed With Restrictions
Read Less Info
Want to know what your home might be worth? Contact us for a FREE valuation!

Our team is ready to help you sell your home for the highest possible price ASAP

Bought with Kay Stimson Properties , LLC
Learn More About LPT Realty

Agent | License ID: 0676724






