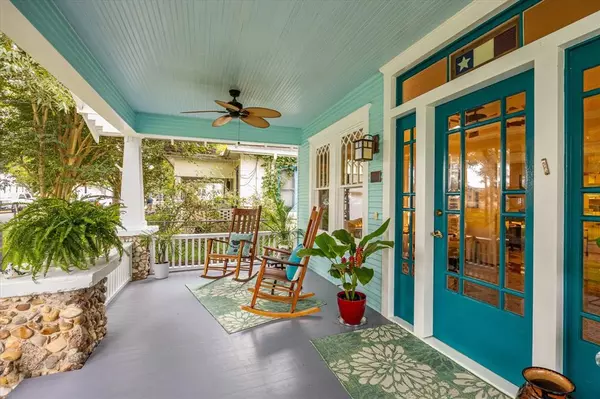$488,500
For more information regarding the value of a property, please contact us for a free consultation.
3 Beds
2 Baths
2,292 SqFt
SOLD DATE : 10/29/2024
Key Details
Property Type Single Family Home
Listing Status Sold
Purchase Type For Sale
Square Footage 2,292 sqft
Price per Sqft $214
Subdivision City Of Fayetteville 390
MLS Listing ID 33221854
Sold Date 10/29/24
Style Craftsman
Bedrooms 3
Full Baths 2
Year Built 1924
Annual Tax Amount $5,146
Tax Year 2024
Lot Size 7,606 Sqft
Acres 0.1746
Property Description
In quaint Fayetteville, this gracious 1925 Sears Craftsman style home has been lovingly maintained. Enter from a broad, welcoming front porch with antique bevel glass front door into the living area. Charming features include shiplap walls, beautiful wood floors, crown molding, 9 ft ceilings and gorgeous windows! Large eat-in kitchen with bonus area currently is used as an art studio. Downstairs offers 2 bedrooms with the primary bedroom having its own private bath. In house utility room off of kitchen has second full bath. The detached garage/storage shed, garden shed and an additional separate shed is included in the charming, expansive picket fenced back yard with plenty of large trees. Large oaks in the front complete this property. Just a couple of blocks from the square, you can walk to restaurants, shops and galleries. Just 14 miles from Round Top, 90 mi from Houston and 78 mi from Austin makes this a great location.
Location
State TX
County Fayette
Rooms
Bedroom Description 2 Bedrooms Down
Other Rooms 1 Living Area, Home Office/Study, Kitchen/Dining Combo, Living Area - 1st Floor, Utility Room in House
Master Bathroom Full Secondary Bathroom Down, Primary Bath: Separate Shower
Kitchen Pantry
Interior
Interior Features Crown Molding, Fire/Smoke Alarm, Formal Entry/Foyer
Heating Central Gas, Propane
Cooling Central Electric
Flooring Laminate, Wood
Exterior
Exterior Feature Back Yard, Back Yard Fenced, Exterior Gas Connection, Fully Fenced, Porch, Private Driveway, Screened Porch, Storage Shed
Parking Features Detached Garage
Garage Spaces 1.0
Roof Type Metal
Street Surface Asphalt,Curbs,Gutters
Private Pool No
Building
Lot Description Subdivision Lot
Faces Southeast
Story 1.5
Foundation Pier & Beam
Lot Size Range 0 Up To 1/4 Acre
Sewer No Sewer, Public Sewer
Water Public Water
Structure Type Wood
New Construction No
Schools
Elementary Schools Fayetteville School
Middle Schools Fayetteville School
High Schools Fayetteville School
School District 204 - Fayetteville
Others
Senior Community No
Restrictions Build Line Restricted,Deed Restrictions,Historic Restrictions
Tax ID R24066
Energy Description Ceiling Fans,Digital Program Thermostat,Insulation - Batt
Acceptable Financing Cash Sale, Conventional
Tax Rate 1.39562
Disclosures Mud
Listing Terms Cash Sale, Conventional
Financing Cash Sale,Conventional
Special Listing Condition Mud
Read Less Info
Want to know what your home might be worth? Contact us for a FREE valuation!

Our team is ready to help you sell your home for the highest possible price ASAP

Bought with Round Top Real Estate
Learn More About LPT Realty

Agent | License ID: 0676724






