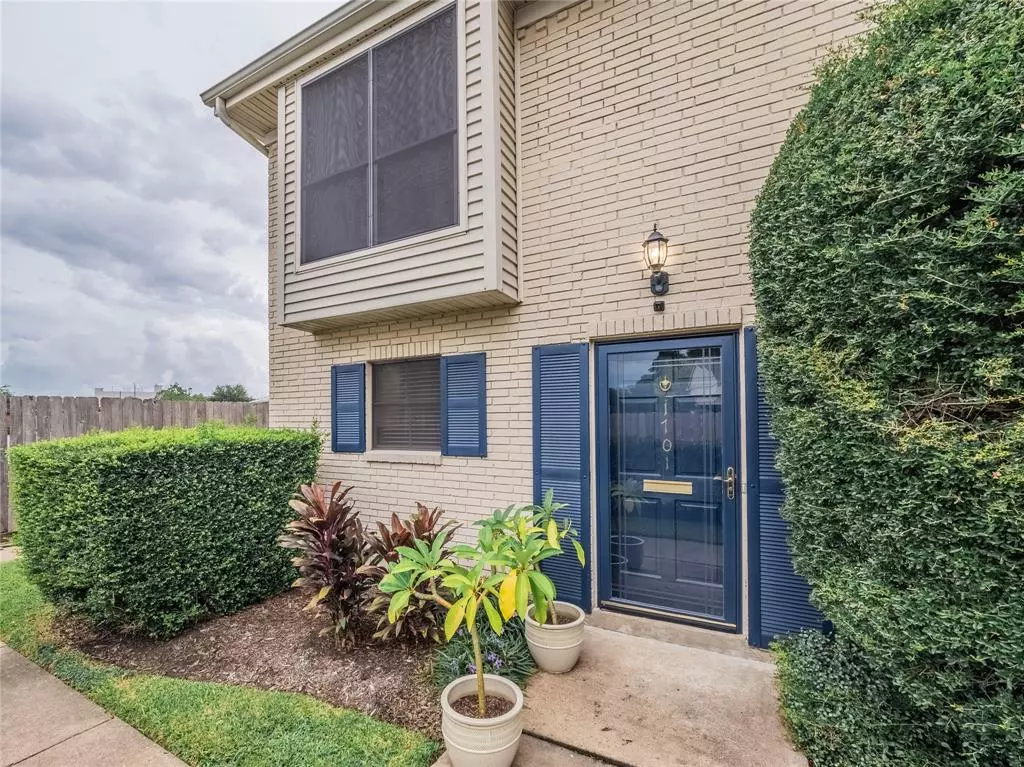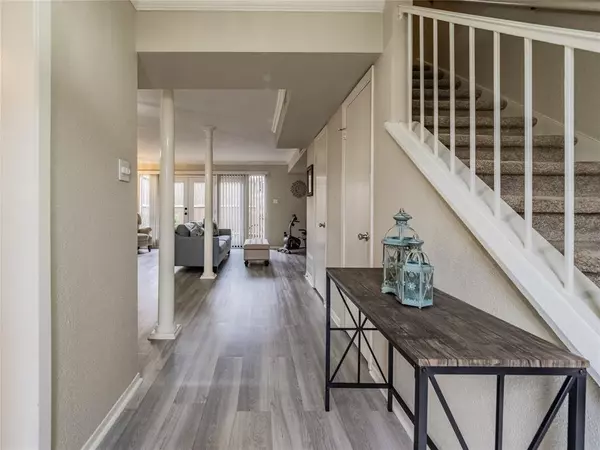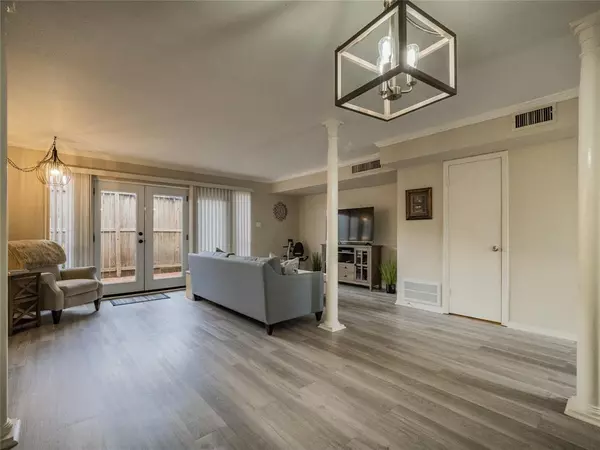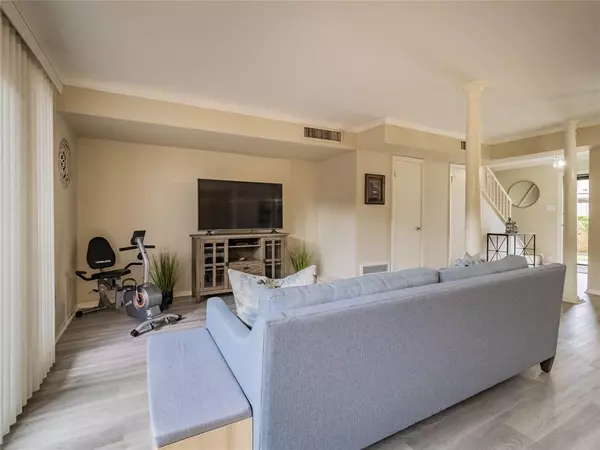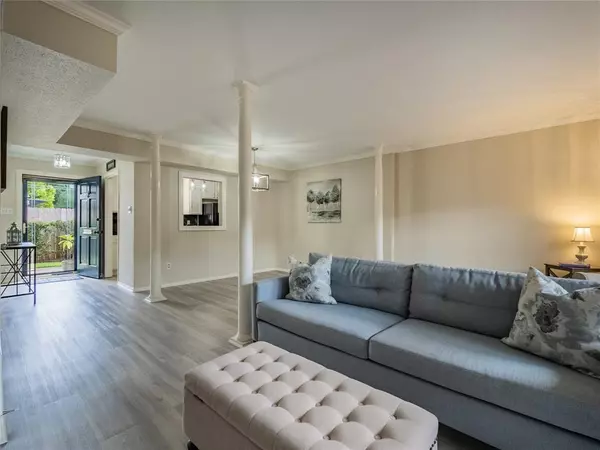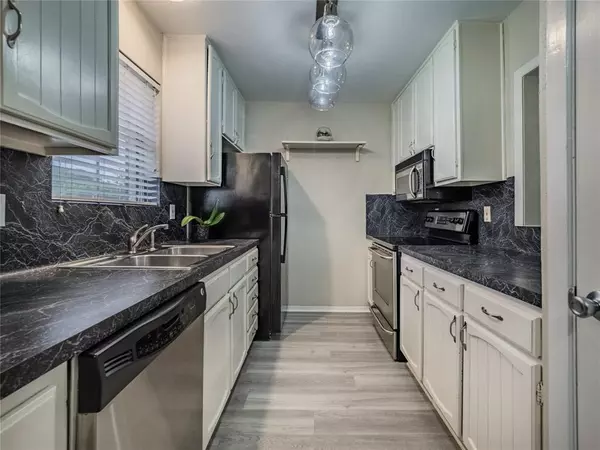$169,000
For more information regarding the value of a property, please contact us for a free consultation.
2 Beds
2.1 Baths
1,280 SqFt
SOLD DATE : 10/29/2024
Key Details
Property Type Condo
Sub Type Condominium
Listing Status Sold
Purchase Type For Sale
Square Footage 1,280 sqft
Price per Sqft $132
Subdivision Heritage T/H Condo
MLS Listing ID 36104723
Sold Date 10/29/24
Style Traditional
Bedrooms 2
Full Baths 2
Half Baths 1
HOA Fees $590/mo
Year Built 1975
Annual Tax Amount $3,946
Tax Year 2023
Lot Size 2.980 Acres
Property Description
Welcome to 1701 San Sebastian Lane, a beautiful 2-bedroom, 2.5-bath condo in the heart of Nassau Bay. This well-maintained home offers a spacious layout, with the kitchen opening to the living and dining areas.Upstairs, you'll find two large primary bedrooms, each with a walk-in closet and an en-suite bathroom. The roof is just 3 years old, and per the seller, the property has never experienced flooding. The property includes 2-car covered parking, and the HOA covers exterior maintenance, insurance, water, sewer, trash, and grounds upkeep, ensuring low-maintenance living. Washer, dryer, and refrigerator are included, making this a truly move-in ready home. Enjoy a quiet neighborhood with access to a community pool, boat ramp, and nearby parks. Located minutes from NASA, Clear Lake, and beautiful parks, with easy access to shopping, dining, and entertainment. Don't miss out on this fantastic home with great amenities and a peaceful setting!
Location
State TX
County Harris
Area Clear Lake Area
Rooms
Bedroom Description All Bedrooms Up,Walk-In Closet
Other Rooms 1 Living Area, Utility Room in Garage
Master Bathroom Full Secondary Bathroom Down, Primary Bath: Tub/Shower Combo, Secondary Bath(s): Tub/Shower Combo
Kitchen Kitchen open to Family Room, Pantry
Interior
Interior Features Fire/Smoke Alarm, Refrigerator Included
Heating Central Electric
Cooling Central Electric
Flooring Carpet, Tile, Vinyl
Appliance Dryer Included, Refrigerator, Washer Included
Exterior
Exterior Feature Side Yard
Carport Spaces 2
Roof Type Composition
Street Surface Concrete
Private Pool No
Building
Faces West
Story 2
Entry Level Levels 1 and 2
Foundation Slab
Sewer Public Sewer
Water Public Water
Structure Type Brick,Wood
New Construction No
Schools
Elementary Schools Robinson Elementary School (Clear Creek)
Middle Schools Space Center Intermediate School
High Schools Clear Creek High School
School District 9 - Clear Creek
Others
HOA Fee Include Exterior Building,Grounds,Insurance,Trash Removal,Water and Sewer
Senior Community No
Tax ID 106-139-000-0011
Energy Description Ceiling Fans
Acceptable Financing Cash Sale, Conventional
Tax Rate 2.1663
Disclosures Sellers Disclosure
Listing Terms Cash Sale, Conventional
Financing Cash Sale,Conventional
Special Listing Condition Sellers Disclosure
Read Less Info
Want to know what your home might be worth? Contact us for a FREE valuation!

Our team is ready to help you sell your home for the highest possible price ASAP

Bought with UTR TEXAS, REALTORS
Learn More About LPT Realty
Agent | License ID: 0676724

