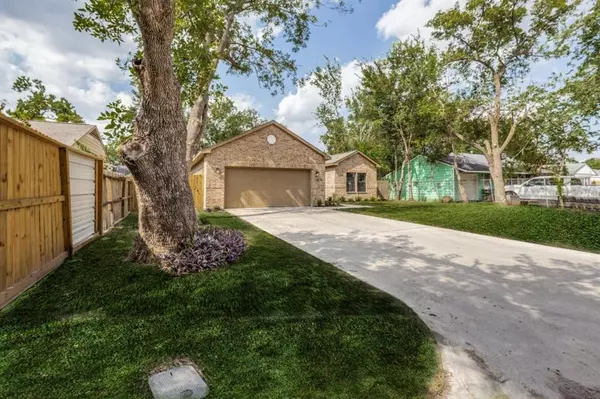$244,900
For more information regarding the value of a property, please contact us for a free consultation.
3 Beds
2 Baths
1,395 SqFt
SOLD DATE : 10/25/2024
Key Details
Property Type Single Family Home
Listing Status Sold
Purchase Type For Sale
Square Footage 1,395 sqft
Price per Sqft $169
Subdivision Southcrest Sec 05
MLS Listing ID 5113527
Sold Date 10/25/24
Style Traditional
Bedrooms 3
Full Baths 2
Year Built 2018
Annual Tax Amount $4,783
Tax Year 2023
Lot Size 6,615 Sqft
Acres 0.1519
Property Description
Welcome to 5819 Southwind St, a modern 3-bedroom, 2-bathroom home built in 2018, located in a peaceful neighborhood. This newer construction offers contemporary living with an open-concept layout, perfect for gatherings and everyday family life. The spacious living room flows seamlessly into the dining area and kitchen, which features modern appliances and ample cabinetry. The primary bedroom boasts an ensuite bathroom for added privacy and convenience, while the two additional bedrooms share a full bathroom. Enjoy outdoor living in the large backyard, ideal for relaxation or entertaining. Conveniently located near major highways, shopping centers, and schools, this home provides both comfort and accessibility. Don't miss out on this move-in-ready gem—schedule a tour today!
Location
State TX
County Harris
Area Medical Center South
Rooms
Other Rooms 1 Living Area, Kitchen/Dining Combo
Kitchen Pantry
Interior
Interior Features Refrigerator Included
Heating Central Electric
Cooling Central Electric
Flooring Carpet
Exterior
Exterior Feature Back Yard Fenced
Parking Features Attached Garage
Garage Spaces 2.0
Roof Type Composition
Private Pool No
Building
Lot Description Subdivision Lot
Story 1
Foundation Slab
Lot Size Range 0 Up To 1/4 Acre
Sewer Public Sewer
Water Public Water
Structure Type Brick
New Construction No
Schools
Elementary Schools Alcott Elementary School
Middle Schools Attucks Middle School
High Schools Sterling High School (Houston)
School District 27 - Houston
Others
Senior Community No
Restrictions Unknown
Tax ID 076-154-050-0031
Acceptable Financing Cash Sale, Conventional, FHA, VA
Tax Rate 2.0148
Disclosures Sellers Disclosure
Listing Terms Cash Sale, Conventional, FHA, VA
Financing Cash Sale,Conventional,FHA,VA
Special Listing Condition Sellers Disclosure
Read Less Info
Want to know what your home might be worth? Contact us for a FREE valuation!

Our team is ready to help you sell your home for the highest possible price ASAP

Bought with Sierra Vista Realty LLC
Learn More About LPT Realty
Agent | License ID: 0676724






