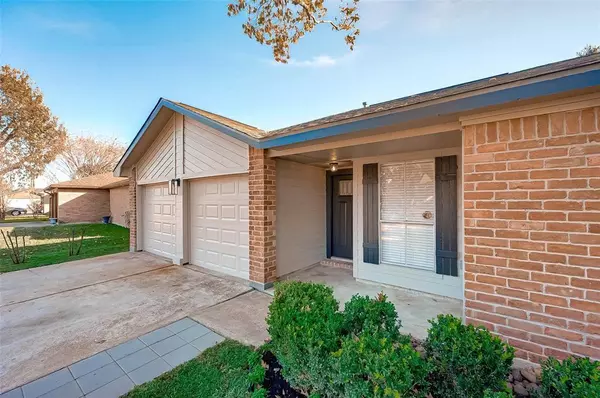$275,000
For more information regarding the value of a property, please contact us for a free consultation.
3 Beds
2 Baths
1,311 SqFt
SOLD DATE : 10/22/2024
Key Details
Property Type Single Family Home
Listing Status Sold
Purchase Type For Sale
Square Footage 1,311 sqft
Price per Sqft $202
Subdivision Creekstone Sec 01
MLS Listing ID 15932745
Sold Date 10/22/24
Style Traditional
Bedrooms 3
Full Baths 2
HOA Fees $36/ann
HOA Y/N 1
Year Built 1979
Annual Tax Amount $5,370
Tax Year 2023
Lot Size 6,510 Sqft
Acres 0.1494
Property Description
Welcome to this beautifully remodeled single-story home in the quiet neighborhood of Creekstone! Move-in ready, this residence features a light and bright floor plan with high ceilings and a kitchen that opens to the dining area and living room. The stainless steel appliances, beautiful white cabinetry and granite counter tops make preparing meals efficient and enjoyable. The primary suite boasts a custom walk-in closet and a luxurious bathroom with double sinks and a spacious walk-in shower. The other two bedrooms are perfect for family or guests, with one also making an excellent study or office. The guest bathroom offers ample storage and a shower-tub combination. The large backyard includes a covered patio, ideal for outdoor living and entertaining. Zoned to highly acclaimed Katy ISD schools and conveniently close to shopping, dining, and major routes including I-10, 99, and the Westpark Tollway 1093. This home is a must-see! Make your appointment today!
Location
State TX
County Harris
Area Katy - Southeast
Rooms
Bedroom Description All Bedrooms Down,En-Suite Bath,Primary Bed - 1st Floor,Walk-In Closet
Other Rooms 1 Living Area, Breakfast Room, Family Room, Utility Room in Garage
Master Bathroom Primary Bath: Double Sinks, Primary Bath: Shower Only, Secondary Bath(s): Tub/Shower Combo
Kitchen Kitchen open to Family Room, Pantry
Interior
Heating Central Gas
Cooling Central Electric
Fireplaces Number 1
Exterior
Parking Features Attached Garage
Garage Spaces 2.0
Roof Type Composition
Private Pool No
Building
Lot Description Subdivision Lot
Story 1
Foundation Slab
Lot Size Range 0 Up To 1/4 Acre
Water Water District
Structure Type Brick,Cement Board
New Construction No
Schools
Elementary Schools Cimarron Elementary School (Katy)
Middle Schools West Memorial Junior High School
High Schools Cinco Ranch High School
School District 30 - Katy
Others
Senior Community No
Restrictions Deed Restrictions
Tax ID 114-238-005-0035
Acceptable Financing Cash Sale, Conventional, FHA, Seller May Contribute to Buyer's Closing Costs, VA
Tax Rate 2.012
Disclosures Sellers Disclosure
Listing Terms Cash Sale, Conventional, FHA, Seller May Contribute to Buyer's Closing Costs, VA
Financing Cash Sale,Conventional,FHA,Seller May Contribute to Buyer's Closing Costs,VA
Special Listing Condition Sellers Disclosure
Read Less Info
Want to know what your home might be worth? Contact us for a FREE valuation!

Our team is ready to help you sell your home for the highest possible price ASAP

Bought with Kiani Realty
Learn More About LPT Realty

Agent | License ID: 0676724






