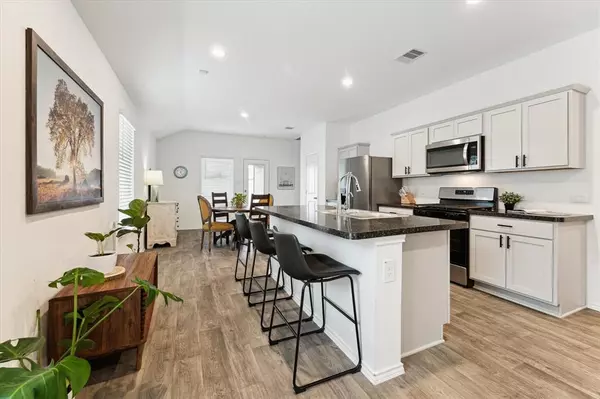$238,000
For more information regarding the value of a property, please contact us for a free consultation.
3 Beds
2 Baths
1,442 SqFt
SOLD DATE : 10/18/2024
Key Details
Property Type Single Family Home
Listing Status Sold
Purchase Type For Sale
Square Footage 1,442 sqft
Price per Sqft $166
Subdivision Breckenridge East Sec 1
MLS Listing ID 458562
Sold Date 10/18/24
Style Traditional
Bedrooms 3
Full Baths 2
HOA Fees $33/ann
HOA Y/N 1
Year Built 2022
Annual Tax Amount $6,357
Tax Year 2023
Lot Size 5,230 Sqft
Acres 0.1201
Property Description
Discover this wonderful 2022 DR Horton Express Home in Breckenridge Forest! Just over a year old. Boasting a fantastic location with charming curb appeal, this home features a perfect one story floor plan with open living spaces and modern finishes. The lovely large kitchen showcases white cabinetry, while the great primary suite includes a large closet and oversized tub/shower combo. Enjoy the great outdoor space with a covered back patio and a landscape package, great for your fur babies or a great fenced kids area with plenty of room for jungle gyms or swing sets. Breckenridge Forest offers easy access to main arteries, making commuting a breeze, and is close to schools, parks, and various amenities. Stop paying someone elses mortgage with your rent —don't miss the opportunity to make a smart move into homeownership and the ultimate American Dream!
Location
State TX
County Harris
Area Spring East
Rooms
Bedroom Description All Bedrooms Down
Other Rooms 1 Living Area, Breakfast Room, Family Room, Kitchen/Dining Combo, Living Area - 1st Floor, Utility Room in House
Interior
Interior Features Dryer Included, High Ceiling, Refrigerator Included, Washer Included
Heating Central Gas
Cooling Central Electric
Flooring Carpet, Tile, Vinyl Plank
Exterior
Exterior Feature Back Yard, Back Yard Fenced, Fully Fenced, Sprinkler System
Parking Features Attached Garage
Garage Spaces 2.0
Roof Type Composition
Private Pool No
Building
Lot Description Subdivision Lot
Story 1
Foundation Slab
Lot Size Range 0 Up To 1/4 Acre
Builder Name DR Horton
Water Water District
Structure Type Brick,Vinyl
New Construction No
Schools
Elementary Schools Chet Burchett Elementary School
Middle Schools Ricky C Bailey M S
High Schools Spring High School
School District 48 - Spring
Others
Senior Community No
Restrictions Deed Restrictions,Restricted
Tax ID 145-707-006-0085
Ownership Fractional Ownership
Energy Description High-Efficiency HVAC
Acceptable Financing Cash Sale, Conventional, FHA, VA
Tax Rate 2.8471
Disclosures Mud, Other Disclosures, Sellers Disclosure
Listing Terms Cash Sale, Conventional, FHA, VA
Financing Cash Sale,Conventional,FHA,VA
Special Listing Condition Mud, Other Disclosures, Sellers Disclosure
Read Less Info
Want to know what your home might be worth? Contact us for a FREE valuation!

Our team is ready to help you sell your home for the highest possible price ASAP

Bought with Keller Williams Houston Central
Learn More About LPT Realty
Agent | License ID: 0676724






