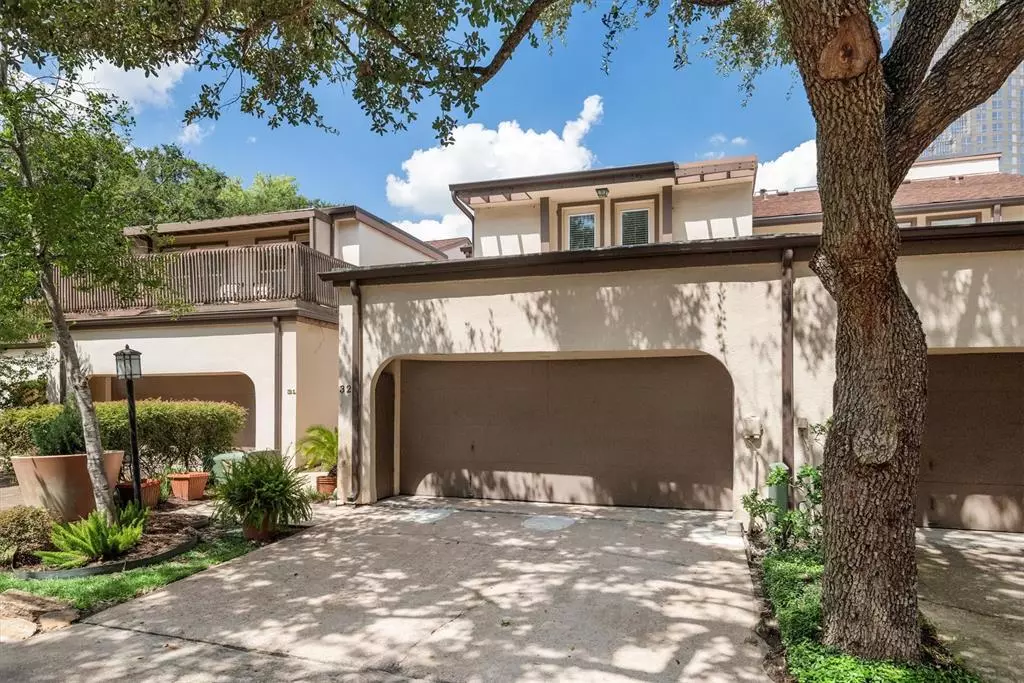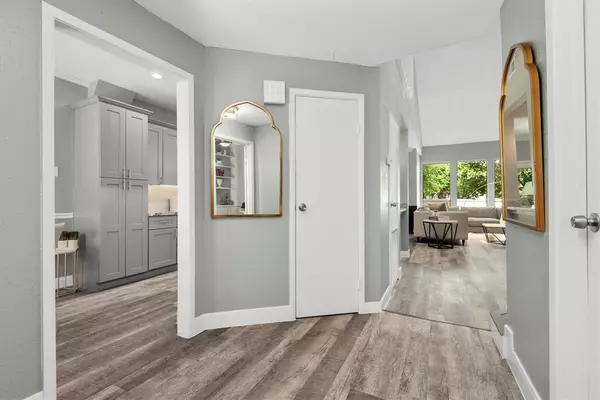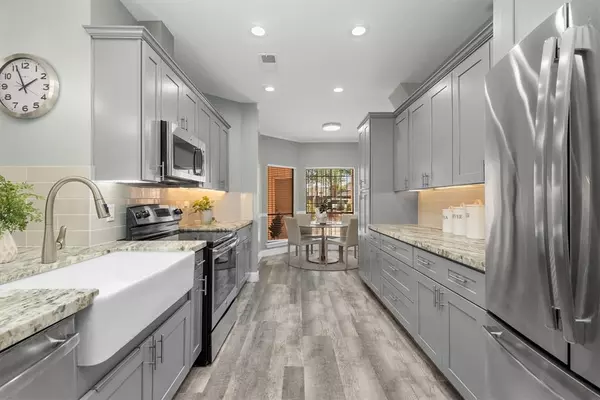$420,000
For more information regarding the value of a property, please contact us for a free consultation.
3 Beds
2.1 Baths
1,832 SqFt
SOLD DATE : 10/16/2024
Key Details
Property Type Townhouse
Sub Type Townhouse
Listing Status Sold
Purchase Type For Sale
Square Footage 1,832 sqft
Price per Sqft $223
Subdivision Bellomonte T/H Sec 02
MLS Listing ID 5488362
Sold Date 10/16/24
Style Traditional
Bedrooms 3
Full Baths 2
Half Baths 1
HOA Fees $430/mo
Year Built 1977
Annual Tax Amount $6,210
Tax Year 2023
Lot Size 1,776 Sqft
Property Description
Located in the heart of the Tanglewood neighborhood, this stunning townhome offers 3 bedrooms and 2.5 bathrooms and has been meticulously cared for. It is rare to find a turn-key home with as many upgrades as this one. On the first floor, you'll discover a spacious bedroom which can double as a study. The chef's kitchen has been completely renovated: quartz countertops, 42-inch cabinets, modern backsplash, new lighting, and fixtures. The living + dining areas flow seamlessly and are perfect for entertaining. As you go to the second floor, you are greeted by a flex space. The expansive primary bedroom is tucked away at the front of the second floor allowing for privacy and a cozy retreat feel. The designer primary bath features a beautiful walk-in shower, his and hers sinks, and plenty of counter space. The owner has added over $70k in upgrades! Other recent upgrades include PEX plumbing, Electrical panel, HVAC units replaced, etc! Schedule your appointment today!
Location
State TX
County Harris
Area Galleria
Rooms
Bedroom Description 1 Bedroom Down - Not Primary BR,Primary Bed - 2nd Floor,Walk-In Closet
Other Rooms 1 Living Area, Home Office/Study, Kitchen/Dining Combo, Living Area - 1st Floor, Utility Room in House
Master Bathroom Primary Bath: Double Sinks, Primary Bath: Shower Only, Secondary Bath(s): Tub/Shower Combo, Vanity Area
Kitchen Kitchen open to Family Room, Soft Closing Cabinets, Soft Closing Drawers, Under Cabinet Lighting
Interior
Interior Features High Ceiling, Refrigerator Included, Window Coverings
Heating Central Electric
Cooling Central Electric
Flooring Vinyl Plank
Fireplaces Number 1
Fireplaces Type Wood Burning Fireplace
Appliance Dryer Included, Refrigerator, Washer Included
Dryer Utilities 1
Laundry Utility Rm in House
Exterior
Exterior Feature Balcony, Patio/Deck, Private Driveway
Parking Features Attached Garage
Roof Type Composition
Accessibility Automatic Gate
Private Pool No
Building
Story 2
Entry Level All Levels
Foundation Slab
Sewer Public Sewer
Water Public Water
Structure Type Stucco
New Construction No
Schools
Elementary Schools Briargrove Elementary School
Middle Schools Tanglewood Middle School
High Schools Wisdom High School
School District 27 - Houston
Others
HOA Fee Include Exterior Building,Grounds,Insurance,Limited Access Gates
Senior Community No
Tax ID 110-577-008-0003
Energy Description Ceiling Fans,Digital Program Thermostat,Energy Star Appliances,Energy Star/CFL/LED Lights,High-Efficiency HVAC,Insulated/Low-E windows
Acceptable Financing Cash Sale, Conventional, FHA
Tax Rate 2.0148
Disclosures Sellers Disclosure
Listing Terms Cash Sale, Conventional, FHA
Financing Cash Sale,Conventional,FHA
Special Listing Condition Sellers Disclosure
Read Less Info
Want to know what your home might be worth? Contact us for a FREE valuation!

Our team is ready to help you sell your home for the highest possible price ASAP

Bought with Boulevard Realty
Learn More About LPT Realty
Agent | License ID: 0676724






