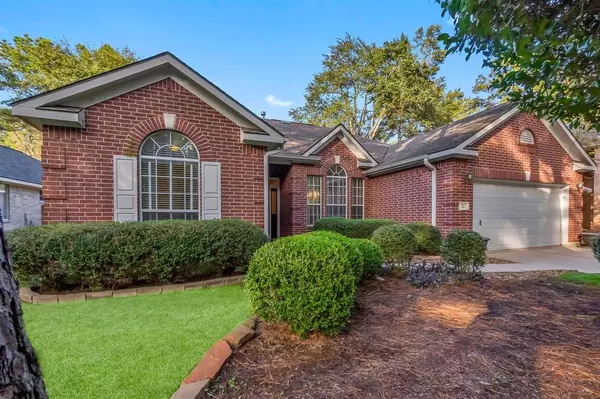$435,000
For more information regarding the value of a property, please contact us for a free consultation.
3 Beds
2 Baths
2,021 SqFt
SOLD DATE : 10/11/2024
Key Details
Property Type Single Family Home
Listing Status Sold
Purchase Type For Sale
Square Footage 2,021 sqft
Price per Sqft $215
Subdivision Wdlnds Village Alden Br 10
MLS Listing ID 30014325
Sold Date 10/11/24
Style Traditional
Bedrooms 3
Full Baths 2
Year Built 1996
Annual Tax Amount $5,932
Tax Year 2023
Lot Size 7,345 Sqft
Acres 0.1686
Property Description
Welcome to 22 Lace Arbor, a beautifully maintained one-story home nestled in the highly sought-after community of Alden Bridge in The Woodlands. This charming 3 bedroom, 2 bathroom residence features beautiful wood floors, high ceilings and an abundance of natural light that creates a warm and inviting atmosphere throughout. The open floor plan is perfect for both comfortable living and entertaining. There are several energy efficiency features in this home, tankless water heater, double paned windows, high efficacy a/c, solar attic fans and extra insulation! The location is unbeatable – walking distance to Bush Elementary & Mitchell Intermediate School, a leisurely stroll from The Woodlands' renowned parks, scenic trails, and a variety of amenities that make this community one of the most desirable places to live. Don’t miss the opportunity to make this gem your own!
Location
State TX
County Montgomery
Community The Woodlands
Area The Woodlands
Rooms
Bedroom Description All Bedrooms Down,Walk-In Closet
Other Rooms Breakfast Room, Formal Dining, Formal Living, Utility Room in House
Master Bathroom Primary Bath: Double Sinks, Primary Bath: Jetted Tub, Primary Bath: Separate Shower
Kitchen Kitchen open to Family Room, Pantry
Interior
Interior Features Dryer Included, High Ceiling, Refrigerator Included, Washer Included
Heating Central Gas
Cooling Central Electric
Flooring Carpet, Tile, Wood
Fireplaces Number 1
Fireplaces Type Gaslog Fireplace
Exterior
Exterior Feature Back Yard Fenced, Patio/Deck, Sprinkler System, Subdivision Tennis Court
Parking Features Attached Garage
Garage Spaces 2.0
Garage Description Double-Wide Driveway
Roof Type Composition
Private Pool No
Building
Lot Description In Golf Course Community, Subdivision Lot
Story 1
Foundation Slab
Lot Size Range 0 Up To 1/4 Acre
Water Water District
Structure Type Brick,Cement Board
New Construction No
Schools
Elementary Schools Bush Elementary School (Conroe)
Middle Schools Mccullough Junior High School
High Schools The Woodlands High School
School District 11 - Conroe
Others
Senior Community No
Restrictions Deed Restrictions
Tax ID 9719-10-10200
Energy Description Attic Fan,HVAC>13 SEER,Insulated/Low-E windows,Insulation - Blown Fiberglass,Radiant Attic Barrier,Tankless/On-Demand H2O Heater
Acceptable Financing Cash Sale, Conventional
Tax Rate 1.8365
Disclosures Mud, Sellers Disclosure
Listing Terms Cash Sale, Conventional
Financing Cash Sale,Conventional
Special Listing Condition Mud, Sellers Disclosure
Read Less Info
Want to know what your home might be worth? Contact us for a FREE valuation!

Our team is ready to help you sell your home for the highest possible price ASAP

Bought with Walzel Properties - Corporate Office
Learn More About LPT Realty

Agent | License ID: 0676724






