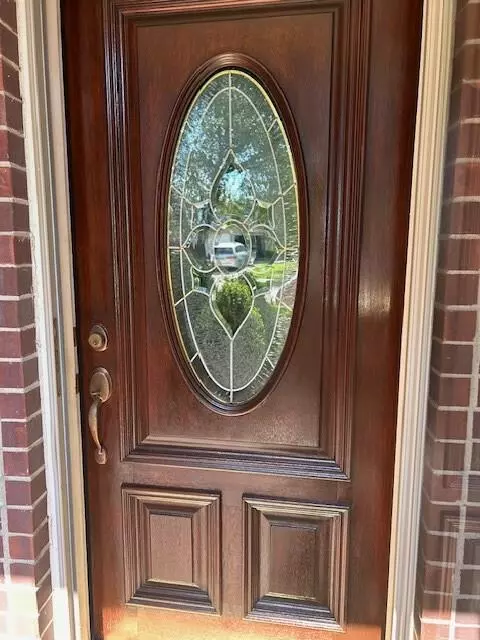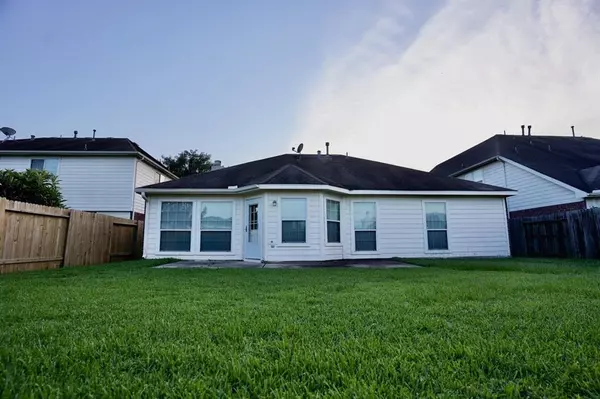$307,500
For more information regarding the value of a property, please contact us for a free consultation.
3 Beds
2 Baths
1,804 SqFt
SOLD DATE : 10/04/2024
Key Details
Property Type Single Family Home
Listing Status Sold
Purchase Type For Sale
Square Footage 1,804 sqft
Price per Sqft $163
Subdivision Meadows Of Pkwy Lakes Sec 1
MLS Listing ID 63932508
Sold Date 10/04/24
Style Ranch
Bedrooms 3
Full Baths 2
HOA Fees $62/ann
HOA Y/N 1
Year Built 2003
Annual Tax Amount $6,215
Tax Year 2023
Lot Size 6,149 Sqft
Acres 0.1412
Property Description
NEW AC and NEW ROOF going on. Charming single-family home located at 7010 Misty Morning Trace in Richmond, TX built in 2003. Features 2 bathrooms, a spacious finished area 1,804 sf., lot size of 6,149 sf. This
well-maintained property offers a comfortable living space with plenty of room for
entertaining and relaxation. This red brick residence has a beautiful mature oak and
manicured front yard. Master has an expansive bathroom with large walk-in closet. Two
additional bedrooms have walk-in closets. Spacious entry, living area with fireplace, dining
room with cased opening, breakfast nook attached to kitchen, large utility room 6x8’, 2 car
garage, 2 hallway closets. Fenced in backyard and no homes built directly behind providing
extra privacy. Close proximity to shops, marketplaces and village mall. Easy access to
freeway, highway & toll road. Minutes from several large parks & 2 golf clubs. School
Ratings elementary are top tier in the state
Location
State TX
County Fort Bend
Area Fort Bend County North/Richmond
Rooms
Bedroom Description All Bedrooms Down,En-Suite Bath
Other Rooms Formal Dining, Home Office/Study
Master Bathroom Secondary Bath(s): Tub/Shower Combo
Kitchen Breakfast Bar, Kitchen open to Family Room, Pantry
Interior
Interior Features Crown Molding, Fire/Smoke Alarm, Formal Entry/Foyer, High Ceiling, Window Coverings
Heating Central Gas
Cooling Central Electric
Fireplaces Number 1
Exterior
Exterior Feature Back Yard, Back Yard Fenced, Covered Patio/Deck, Private Driveway, Satellite Dish, Subdivision Tennis Court
Parking Features Attached Garage
Garage Spaces 2.0
Garage Description Double-Wide Driveway
Roof Type Composition
Street Surface Concrete,Curbs
Private Pool No
Building
Lot Description Subdivision Lot
Story 1
Foundation Slab
Lot Size Range 0 Up To 1/4 Acre
Sewer Public Sewer
Water Public Water
Structure Type Brick,Vinyl,Wood
New Construction No
Schools
Elementary Schools Hubenak Elementary School
Middle Schools Briscoe Junior High School
High Schools Foster High School
School District 33 - Lamar Consolidated
Others
HOA Fee Include Recreational Facilities
Senior Community No
Restrictions Build Line Restricted
Tax ID 4952-01-002-0070-901
Energy Description Ceiling Fans
Acceptable Financing Cash Sale, Conventional, FHA, VA
Tax Rate 2.5784
Disclosures Mud, Sellers Disclosure
Listing Terms Cash Sale, Conventional, FHA, VA
Financing Cash Sale,Conventional,FHA,VA
Special Listing Condition Mud, Sellers Disclosure
Read Less Info
Want to know what your home might be worth? Contact us for a FREE valuation!

Our team is ready to help you sell your home for the highest possible price ASAP

Bought with Realty Associates
Learn More About LPT Realty

Agent | License ID: 0676724






