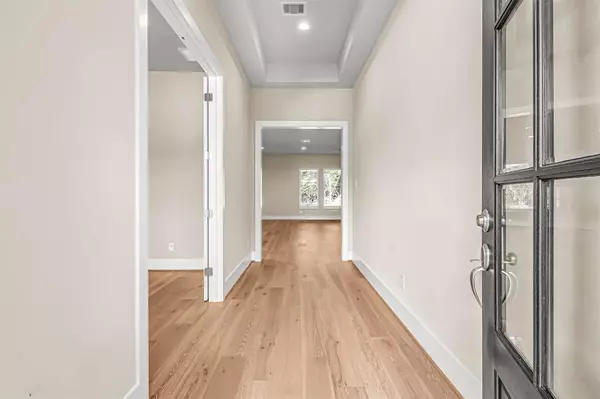$749,000
For more information regarding the value of a property, please contact us for a free consultation.
4 Beds
3.1 Baths
3,320 SqFt
SOLD DATE : 09/24/2024
Key Details
Property Type Single Family Home
Listing Status Sold
Purchase Type For Sale
Square Footage 3,320 sqft
Price per Sqft $224
Subdivision Ridgelake Shores 02
MLS Listing ID 47347076
Sold Date 09/24/24
Style Craftsman
Bedrooms 4
Full Baths 3
Half Baths 1
HOA Fees $70/ann
HOA Y/N 1
Annual Tax Amount $2,071
Tax Year 2023
Lot Size 1.030 Acres
Acres 1.03
Property Description
A favorite floor plan with a new elevation, The 3369 Craftsman, is a four-bedroom single-story plan. Open yet cozy, this functional plan seamlessly blends modern living with timeless elegance. Just past the entryway and private study, the heart of the home is the expansive and inviting living area, featuring a gourmet kitchen with a center island for seating. You'll also find a flex room overlooking the backyard, offering added space to enjoy the comfort of your home. The split floor plan ensures privacy and convenience, with four spacious bedrooms strategically positioned to offer a retreat-like experience for every member of the household. The primary suite is a true sanctuary, showcasing a generously sized bedroom filled with natural light and a spa-like ensuite bathroom that boasts dual sinks, a soaking tub, separate shower and his and hers closets leading back to the laundry! The 3-car garage completes this magnificent home! Welcome to your new forever home!
Location
State TX
County Montgomery
Area Conroe Southwest
Rooms
Bedroom Description All Bedrooms Down,En-Suite Bath,Primary Bed - 1st Floor,Split Plan,Walk-In Closet
Other Rooms 1 Living Area, Family Room, Home Office/Study, Kitchen/Dining Combo, Living Area - 1st Floor, Living/Dining Combo, Media, Utility Room in House
Master Bathroom Half Bath, Primary Bath: Double Sinks, Primary Bath: Separate Shower, Primary Bath: Soaking Tub, Secondary Bath(s): Tub/Shower Combo
Kitchen Breakfast Bar, Island w/o Cooktop, Kitchen open to Family Room, Pantry, Walk-in Pantry
Interior
Heating Central Gas
Cooling Central Electric
Exterior
Parking Features Attached Garage, Oversized Garage
Garage Spaces 3.0
Garage Description Double-Wide Driveway
Roof Type Composition
Private Pool No
Building
Lot Description Subdivision Lot, Wooded
Story 1
Foundation Slab
Lot Size Range 1 Up to 2 Acres
Builder Name Gracepoint Homes
Sewer Septic Tank
Water Public Water
Structure Type Brick,Cement Board
New Construction Yes
Schools
Elementary Schools Stewart Elementary School (Conroe)
Middle Schools Peet Junior High School
High Schools Conroe High School
School District 11 - Conroe
Others
Senior Community No
Restrictions Deed Restrictions
Tax ID 8271-02-06200
Acceptable Financing Cash Sale, Conventional, FHA, VA
Tax Rate 1.5891
Disclosures Other Disclosures
Listing Terms Cash Sale, Conventional, FHA, VA
Financing Cash Sale,Conventional,FHA,VA
Special Listing Condition Other Disclosures
Read Less Info
Want to know what your home might be worth? Contact us for a FREE valuation!

Our team is ready to help you sell your home for the highest possible price ASAP

Bought with RE/MAX Integrity
Learn More About LPT Realty
Agent | License ID: 0676724






