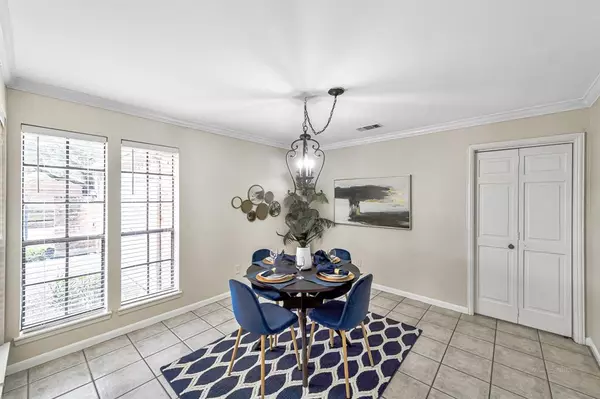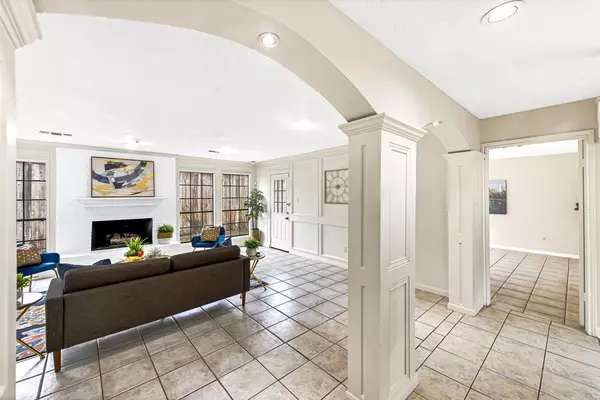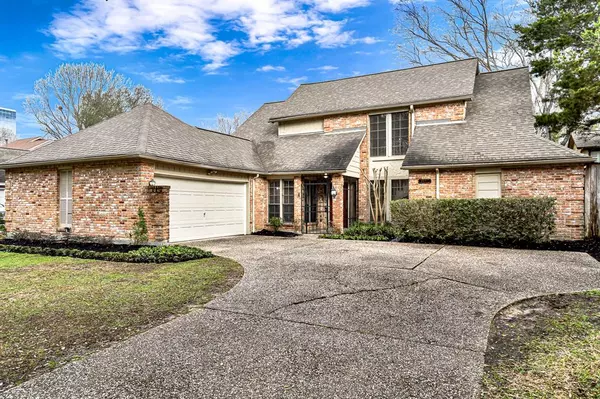$450,000
For more information regarding the value of a property, please contact us for a free consultation.
4 Beds
2.1 Baths
2,574 SqFt
SOLD DATE : 09/10/2024
Key Details
Property Type Single Family Home
Listing Status Sold
Purchase Type For Sale
Square Footage 2,574 sqft
Price per Sqft $161
Subdivision Briar Court Corr
MLS Listing ID 35098131
Sold Date 09/10/24
Style Traditional
Bedrooms 4
Full Baths 2
Half Baths 1
HOA Fees $57/ann
HOA Y/N 1
Year Built 1978
Annual Tax Amount $6,766
Tax Year 2022
Lot Size 5,850 Sqft
Acres 0.1343
Property Description
NEVER FLOODED!!! Wonderful 2-story home located in the desirable Briargrove Park. This home features a formidable layout with abundance of natural light and neutral paint throughout.
Spacious formal dining off the entry foyer; huge family room with brick fire place and built niche; kitchen with granite island, breakfast nook and sliding doors to backyard. Primary bedroom with tile floors and sliding glass doors to the patio; primary bathroom features dual sink vanity with granite counters and tiled shower/tub. Convenient dual his & her walk-in closets.
Second floor features three bedrooms, large bathroom with dual vanities and granite countertops. Oversized storage closet off the corridor.
UNIQUE OPPORTUNITY!!!
LOCATION-LOCATION-LOCATION!!!
Location
State TX
County Harris
Area Briargrove Park/Walnutbend
Rooms
Bedroom Description Primary Bed - 1st Floor
Other Rooms Breakfast Room, Family Room, Formal Dining
Master Bathroom Primary Bath: Double Sinks, Primary Bath: Tub/Shower Combo, Secondary Bath(s): Tub/Shower Combo
Interior
Heating Central Gas
Cooling Central Electric
Fireplaces Number 1
Exterior
Parking Features Attached Garage
Garage Spaces 2.0
Roof Type Composition
Private Pool No
Building
Lot Description Subdivision Lot
Story 2
Foundation Slab
Lot Size Range 0 Up To 1/4 Acre
Sewer Public Sewer
Water Public Water
Structure Type Brick,Wood
New Construction No
Schools
Elementary Schools Walnut Bend Elementary School (Houston)
Middle Schools Revere Middle School
High Schools Westside High School
School District 27 - Houston
Others
Senior Community No
Restrictions Deed Restrictions
Tax ID 111-010-000-0009
Acceptable Financing Cash Sale, Conventional, FHA
Tax Rate 2.2019
Disclosures Other Disclosures, Sellers Disclosure
Listing Terms Cash Sale, Conventional, FHA
Financing Cash Sale,Conventional,FHA
Special Listing Condition Other Disclosures, Sellers Disclosure
Read Less Info
Want to know what your home might be worth? Contact us for a FREE valuation!

Our team is ready to help you sell your home for the highest possible price ASAP

Bought with REALM Real Estate Professionals - West Houston
Learn More About LPT Realty
Agent | License ID: 0676724






