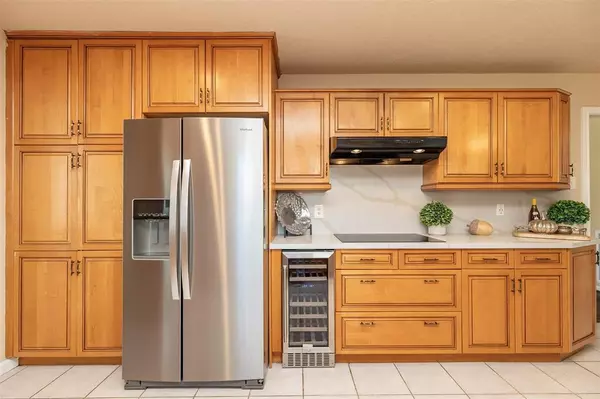$378,800
For more information regarding the value of a property, please contact us for a free consultation.
4 Beds
2.1 Baths
2,613 SqFt
SOLD DATE : 09/12/2024
Key Details
Property Type Single Family Home
Listing Status Sold
Purchase Type For Sale
Square Footage 2,613 sqft
Price per Sqft $148
Subdivision Copperfield Middlegate Village Sec
MLS Listing ID 45535712
Sold Date 09/12/24
Style Traditional
Bedrooms 4
Full Baths 2
Half Baths 1
HOA Fees $57/ann
HOA Y/N 1
Year Built 1984
Annual Tax Amount $8,282
Tax Year 2023
Lot Size 9,000 Sqft
Acres 0.2066
Property Description
WELCOME HOME TO YOUR VERY OWN "STAYCATION RESORT" IN THE HEART OF COPPERFIELD! OWNER(S) LOVINGLY INVESTED OVER $65,000 IN HIGH END UPGRADES INCL: ENTIRE HOME PROFESSIONALLY PAINTED W SHERWIN WILLIAMS STAIN FREE SATIN PAINT*NEW QUARTZ COUNTERTOPS & BACKSPLASH*NEW SMOOTH TOP GLASS COOKTOP*NEW SS REFRIGERATOR*NEW WINE REFRIG*NEW SS CHEFS SINK & FAUCET*HIGH END UPSCALE KRAFTMAID MAPLE CABINETRY*ALL NEW DESIGNER LIGHTING & CEILING FANS IN EVERY ROOM*NEW VENETIAN BRONZE HARDWARE THROUGHOUT*SPACIOUS GAMEROOM UP W HUGE "CHRISTMAS CLOSET" LARGE ENOUGH TO BE A HOME OFFICE*ENTIRE HOME HAS HANDSCRAPED MAHOGANY LAMINATE FLOORING OR TILE (NO CARPET) NEW QUARTZ COUNTERS, SINKS & FAUCETS IN BOTH BATHROOMS*OVER $10,000 IN DOUBLE PANE WINDOWS ON WEST FACING SIDE & BACK*NEW ANDERSON PATIO SLIDING DOOR*ENJOY YOUR RESORT STYLE BACKYARD W HUGE COVERED PATIO*TROPICAL LAGOON STYLE POOL/SPA & WATEERFALL FEATURE*ENTIRE HOME PROFESSIONALLY LANDSCAPED THIS WEEK! THIS BEAUTY HAS IT ALL ALONG W LOW HOA & TAX RATE
Location
State TX
County Harris
Community Copperfield
Area Copperfield Area
Rooms
Bedroom Description En-Suite Bath,Primary Bed - 1st Floor,Sitting Area,Split Plan,Walk-In Closet
Other Rooms Breakfast Room, Den, Formal Dining, Gameroom Up, Utility Room in House
Master Bathroom Primary Bath: Double Sinks, Primary Bath: Jetted Tub, Primary Bath: Tub/Shower Combo, Secondary Bath(s): Tub/Shower Combo, Vanity Area
Kitchen Breakfast Bar, Pantry, Pots/Pans Drawers, Soft Closing Cabinets, Soft Closing Drawers, Under Cabinet Lighting
Interior
Interior Features Crown Molding, Fire/Smoke Alarm, Formal Entry/Foyer, High Ceiling, Refrigerator Included, Spa/Hot Tub, Window Coverings
Heating Central Gas
Cooling Central Electric
Flooring Laminate, Tile
Fireplaces Number 1
Fireplaces Type Gas Connections, Gaslog Fireplace
Exterior
Exterior Feature Back Green Space, Back Yard, Back Yard Fenced, Covered Patio/Deck, Exterior Gas Connection, Fully Fenced, Patio/Deck, Porch, Private Driveway, Satellite Dish, Side Yard, Spa/Hot Tub, Subdivision Tennis Court
Parking Features Detached Garage
Garage Spaces 2.0
Pool Gunite
Roof Type Composition
Street Surface Concrete,Curbs
Private Pool Yes
Building
Lot Description Subdivision Lot
Story 2
Foundation Slab
Lot Size Range 0 Up To 1/4 Acre
Water Water District
Structure Type Brick,Cement Board
New Construction No
Schools
Elementary Schools Fiest Elementary School
Middle Schools Labay Middle School
High Schools Cypress Falls High School
School District 13 - Cypress-Fairbanks
Others
HOA Fee Include Courtesy Patrol
Senior Community No
Restrictions Deed Restrictions
Tax ID 114-441-010-0004
Energy Description Attic Vents,Ceiling Fans,Digital Program Thermostat,Energy Star Appliances,High-Efficiency HVAC,HVAC>13 SEER,Insulated/Low-E windows,Insulation - Blown Cellulose,North/South Exposure
Acceptable Financing Cash Sale, Conventional, FHA, VA
Tax Rate 2.4793
Disclosures Sellers Disclosure
Listing Terms Cash Sale, Conventional, FHA, VA
Financing Cash Sale,Conventional,FHA,VA
Special Listing Condition Sellers Disclosure
Read Less Info
Want to know what your home might be worth? Contact us for a FREE valuation!

Our team is ready to help you sell your home for the highest possible price ASAP

Bought with Patricia Fleming Realty LLC
Learn More About LPT Realty
Agent | License ID: 0676724






