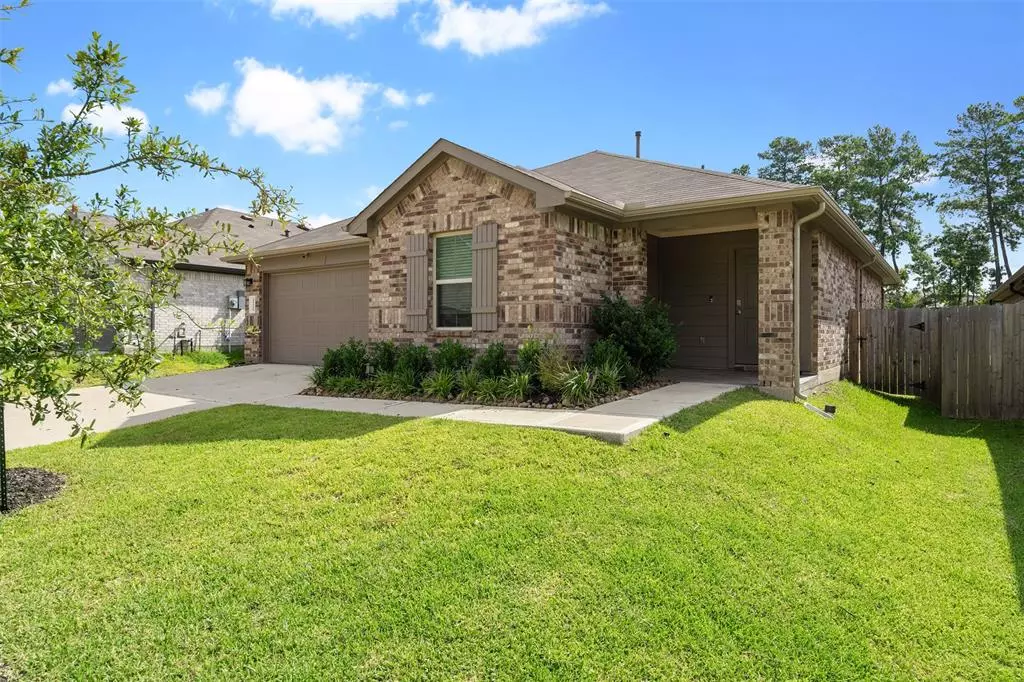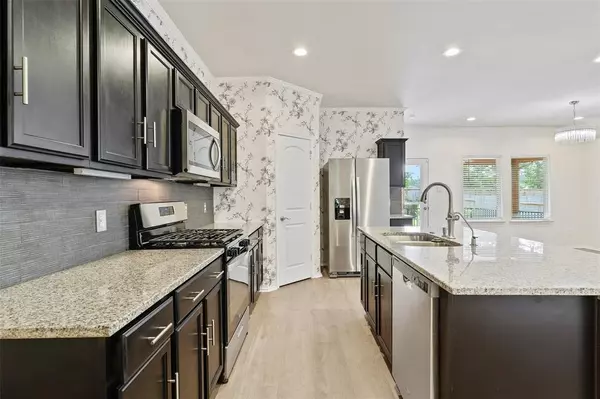$210,000
For more information regarding the value of a property, please contact us for a free consultation.
3 Beds
2 Baths
1,501 SqFt
SOLD DATE : 09/12/2024
Key Details
Property Type Single Family Home
Listing Status Sold
Purchase Type For Sale
Square Footage 1,501 sqft
Price per Sqft $156
Subdivision Mill Creek Estates 02
MLS Listing ID 73708092
Sold Date 09/12/24
Style Traditional
Bedrooms 3
Full Baths 2
HOA Fees $62/ann
HOA Y/N 1
Year Built 2022
Annual Tax Amount $3,835
Tax Year 2023
Lot Size 6,059 Sqft
Acres 0.1391
Property Description
This charming home offers a blend of comfort, style and functionality. Enjoy a tankless water heater, a smart home system, LED lighting throughout, and open concept living. The heart of this home is undoubtedly the kitchen, where premium wallpaper adds a touch of elegance to your culinary adventures. Enjoy your home cooked meal in style under an upgraded chandelier in the dining area.
Step outside to discover an oversized covered patio with beautiful tile flooring, perfect for those lazy Sunday brunches or evening gatherings with friends. The backyard is a true oasis, featuring a spacious shed for all your storage needs and garden planters ready to nurture your green thumb.
For those who appreciate the finer details, you'll love the storm doors at both the garage and porch entryways, adding an extra layer of protection and style to your home.
Conveniently situated, minutes from Mill Creek Recreation Center, where you can enjoy park amenities and outdoor activities.
Location
State TX
County Montgomery
Area Magnolia/1488 West
Rooms
Bedroom Description Walk-In Closet
Other Rooms 1 Living Area
Interior
Interior Features Fire/Smoke Alarm, High Ceiling, Prewired for Alarm System
Heating Central Gas
Cooling Central Gas
Flooring Carpet, Vinyl
Exterior
Exterior Feature Back Yard, Back Yard Fenced
Parking Features Attached Garage
Garage Spaces 2.0
Roof Type Composition
Street Surface Concrete
Private Pool No
Building
Lot Description Subdivision Lot
Faces West
Story 1
Foundation Slab
Lot Size Range 0 Up To 1/4 Acre
Builder Name DR Horton
Water Water District
Structure Type Brick,Cement Board
New Construction No
Schools
Elementary Schools Audubon Elementary
Middle Schools Bear Branch Junior High School
High Schools Magnolia High School
School District 36 - Magnolia
Others
HOA Fee Include Recreational Facilities
Senior Community No
Restrictions Deed Restrictions,Restricted
Tax ID 7148-02-01200
Energy Description Ceiling Fans,Insulated/Low-E windows,Insulation - Batt,Insulation - Blown Fiberglass,Tankless/On-Demand H2O Heater
Acceptable Financing Cash Sale, Conventional, FHA, VA
Tax Rate 2.9287
Disclosures Mud, Sellers Disclosure
Green/Energy Cert Home Energy Rating/HERS
Listing Terms Cash Sale, Conventional, FHA, VA
Financing Cash Sale,Conventional,FHA,VA
Special Listing Condition Mud, Sellers Disclosure
Read Less Info
Want to know what your home might be worth? Contact us for a FREE valuation!

Our team is ready to help you sell your home for the highest possible price ASAP

Bought with Better Homes and Gardens Real Estate Gary Greene - Champions
Learn More About LPT Realty

Agent | License ID: 0676724






