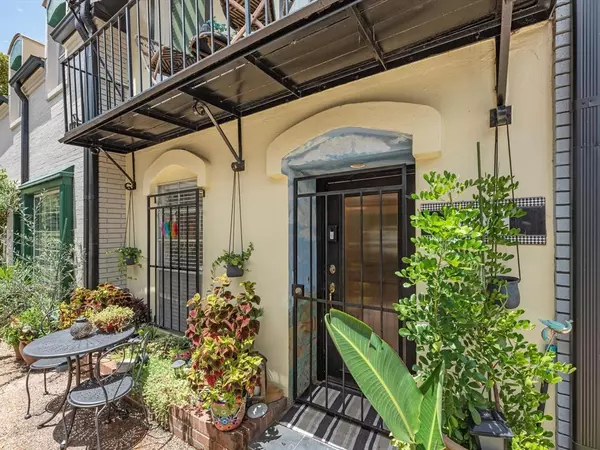$299,900
For more information regarding the value of a property, please contact us for a free consultation.
2 Beds
2.1 Baths
1,275 SqFt
SOLD DATE : 09/06/2024
Key Details
Property Type Condo
Sub Type Condominium
Listing Status Sold
Purchase Type For Sale
Square Footage 1,275 sqft
Price per Sqft $223
Subdivision Lovett Blvd T/H
MLS Listing ID 98085952
Sold Date 09/06/24
Style French,Traditional
Bedrooms 2
Full Baths 2
Half Baths 1
HOA Fees $1,025/mo
Year Built 1972
Annual Tax Amount $4,958
Tax Year 2023
Lot Size 642 Sqft
Property Description
Experience the unparalleled charm of this exclusive condo development, an oasis nestled away from the city's hustle and bustle in Montrose! Enjoy the convenience of a highly walkable neighborhood teeming with beloved local businesses and restaurants. As you pass through the gates, be captivated by the rich historic and architectural details that define this unique community. Step into this distinctive two-level condo where each bedroom boasts its own bathroom upstairs. The first floor beckons with an inviting open floor plan, complemented by a convenient half bath and a spacious outdoor patio perfect for entertaining. Marvel at the exquisite tile work throughout the home, showcasing meticulous craftsmanship and designer flair. Indulge in worry-free living with a wealth of amenities covered by the HOA fee, including electricity, water, trash, exterior insurance, roof maintenance, parking garage access, and pool privileges. Don't miss your chance and schedule your showing today!
Location
State TX
County Harris
Area Montrose
Rooms
Bedroom Description All Bedrooms Up,En-Suite Bath,Primary Bed - 2nd Floor,Walk-In Closet
Other Rooms Living Area - 1st Floor, Living/Dining Combo
Master Bathroom Half Bath, Primary Bath: Tub/Shower Combo, Secondary Bath(s): Shower Only
Kitchen Kitchen open to Family Room, Pantry, Under Cabinet Lighting
Interior
Heating Central Electric
Cooling Central Electric
Flooring Laminate, Tile
Appliance Stacked
Dryer Utilities 1
Laundry Central Laundry
Exterior
Exterior Feature Balcony, Patio/Deck
View East
Roof Type Composition,Other
Street Surface Asphalt
Accessibility Automatic Gate
Private Pool No
Building
Faces East
Story 2
Unit Location Courtyard
Entry Level Levels 1 and 2
Foundation Slab
Sewer Public Sewer
Water Public Water
Structure Type Brick,Stucco
New Construction No
Schools
Elementary Schools Baker Montessori School
Middle Schools Gregory-Lincoln Middle School
High Schools Lamar High School (Houston)
School District 27 - Houston
Others
HOA Fee Include Electric,Exterior Building,Gas,Grounds,Limited Access Gates,Trash Removal,Utilities,Water and Sewer
Senior Community No
Tax ID 105-890-000-0012
Energy Description Ceiling Fans,Digital Program Thermostat,Energy Star Appliances
Acceptable Financing Cash Sale, Conventional
Tax Rate 2.0148
Disclosures Sellers Disclosure
Listing Terms Cash Sale, Conventional
Financing Cash Sale,Conventional
Special Listing Condition Sellers Disclosure
Read Less Info
Want to know what your home might be worth? Contact us for a FREE valuation!

Our team is ready to help you sell your home for the highest possible price ASAP

Bought with Fathom Realty
Learn More About LPT Realty
Agent | License ID: 0676724






