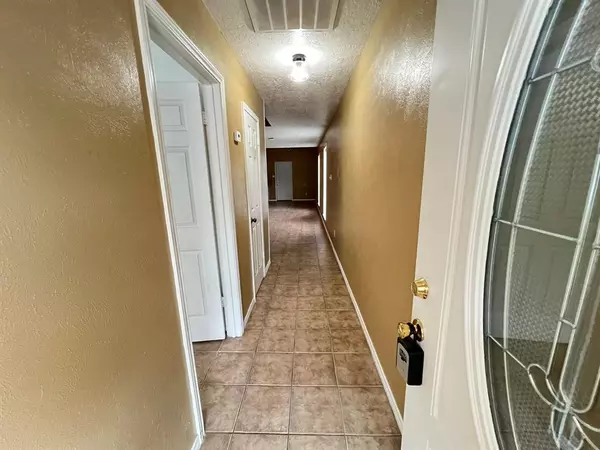$185,000
For more information regarding the value of a property, please contact us for a free consultation.
2 Beds
2 Baths
1,178 SqFt
SOLD DATE : 08/23/2024
Key Details
Property Type Townhouse
Sub Type Townhouse
Listing Status Sold
Purchase Type For Sale
Square Footage 1,178 sqft
Price per Sqft $154
Subdivision Briarwood Sub
MLS Listing ID 49402911
Sold Date 08/23/24
Style Traditional
Bedrooms 2
Full Baths 2
HOA Fees $25/ann
Year Built 1983
Annual Tax Amount $4,358
Tax Year 2023
Lot Size 3,006 Sqft
Property Description
Welcome to this charming townhouse located across the street from Bellville's golf course. This 2 bed & 2 bath home is great for anyone looking for a low maintenance residence. The first floor features a spacious kitchen, dining area, a large living room with fireplace and the primary bedroom/bathroom with walk-in closet. Through the back door is a nice covered patio. Upstairs you'll find the second bedroom/loft with its own bathroom and plenty of closet space. The kitchen, bathrooms, and light fixtures have been updated, the exterior is freshly painted, and the roof is NEW! Extra storage in 2 attics & patio closet. The community pool is in walking distance and accessible with an annual HOA fee of $300. Don't miss out on the opportunity to make this beautifully renovated townhouse yours! Schedule a showing today and experience the charm of Bellville living firsthand! All kitchen appliances are included with sale. Agent is owner.
Location
State TX
County Austin
Rooms
Bedroom Description 1 Bedroom Up,En-Suite Bath,Primary Bed - 1st Floor,Walk-In Closet
Other Rooms 1 Living Area
Master Bathroom Primary Bath: Tub/Shower Combo, Secondary Bath(s): Shower Only
Den/Bedroom Plus 2
Interior
Interior Features High Ceiling, Refrigerator Included, Window Coverings
Heating Central Electric, Central Gas
Cooling Central Electric
Flooring Laminate, Tile
Fireplaces Number 1
Fireplaces Type Wood Burning Fireplace
Appliance Refrigerator
Dryer Utilities 1
Laundry Utility Rm in House
Exterior
Exterior Feature Back Green Space, Patio/Deck, Storage
Parking Features None
Roof Type Composition
Private Pool No
Building
Story 2
Unit Location On Street
Entry Level Levels 1 and 2
Foundation Slab
Sewer Public Sewer
Water Public Water
Structure Type Brick,Cement Board
New Construction No
Schools
Elementary Schools O'Bryant Primary School
Middle Schools Bellville Junior High
High Schools Bellville High School
School District 136 - Bellville
Others
HOA Fee Include Recreational Facilities
Senior Community No
Tax ID R000046231
Ownership Full Ownership
Energy Description Ceiling Fans
Acceptable Financing Cash Sale, Conventional, FHA, Investor, VA
Tax Rate 1.9687
Disclosures Sellers Disclosure
Listing Terms Cash Sale, Conventional, FHA, Investor, VA
Financing Cash Sale,Conventional,FHA,Investor,VA
Special Listing Condition Sellers Disclosure
Read Less Info
Want to know what your home might be worth? Contact us for a FREE valuation!

Our team is ready to help you sell your home for the highest possible price ASAP

Bought with eXp Realty LLC
Learn More About LPT Realty
Agent | License ID: 0676724






