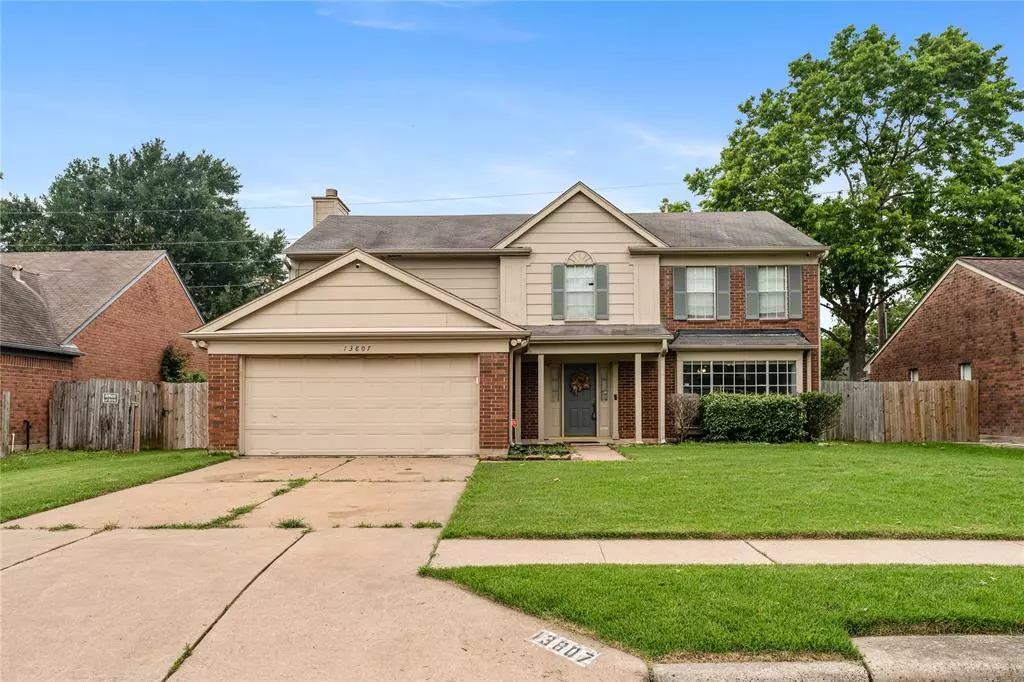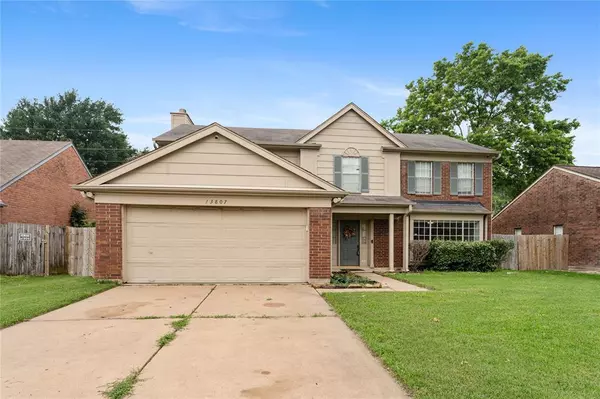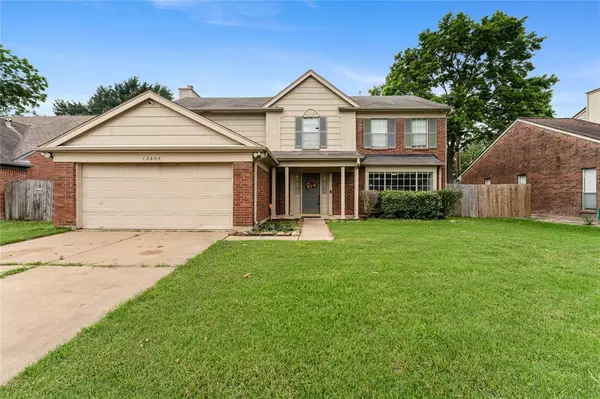$250,000
For more information regarding the value of a property, please contact us for a free consultation.
4 Beds
2.1 Baths
2,272 SqFt
SOLD DATE : 08/23/2024
Key Details
Property Type Single Family Home
Listing Status Sold
Purchase Type For Sale
Square Footage 2,272 sqft
Price per Sqft $106
Subdivision Cranbrook Prcl R/P
MLS Listing ID 64906317
Sold Date 08/23/24
Style Traditional
Bedrooms 4
Full Baths 2
Half Baths 1
HOA Fees $37/ann
HOA Y/N 1
Year Built 1991
Annual Tax Amount $5,200
Tax Year 2023
Lot Size 7,035 Sqft
Acres 0.1615
Property Description
Welcome To This Spacious 2-Story, 4/2.5 Home On Cul-De-Sac Boasting Oversized 2-Car Garage With Workbench Area.The Open-Concept Floorplan Offers Flexibility And Functionality, Ideal For Modern Living. As You Enter, You're Greeted By A Huge Formal Living Room/Game Room On The First Floor, Providing Ample Space For Entertainment And Relaxation. The Formal Dining Area Leads To The Kitchen, Which Features A Breakfast Area, Lots Of Cabinets, And Plenty Of Storage Room For All Your Culinary Needs. The Cozy Living Room Is Centered Around Gaslog Fireplace, Creating A Warm And Inviting Atmosphere For Gatherings. Upstairs, The Huge Primary Bedroom Awaits, Complete With Vaulted Ceilings, An Oversized Walk-In Closet, And An Ensuite Bathroom Featuring Double Sinks, Separate Shower, And Soaking Tub For Ultimate Relaxation. Additional Bedrooms Located Upstairs & Boast Walk-In Closets. Outside, The Large Fenced-In Backyard Offers Privacy And Room For Outdoor Activities And Enjoyment.Quick Access To 45
Location
State TX
County Harris
Area 1960/Cypress Creek South
Rooms
Bedroom Description All Bedrooms Up,En-Suite Bath,Primary Bed - 2nd Floor,Sitting Area,Walk-In Closet
Other Rooms Breakfast Room, Formal Dining, Formal Living, Gameroom Down
Master Bathroom Half Bath, Primary Bath: Double Sinks, Primary Bath: Separate Shower, Primary Bath: Soaking Tub, Secondary Bath(s): Tub/Shower Combo
Kitchen Kitchen open to Family Room, Pantry
Interior
Interior Features Fire/Smoke Alarm, High Ceiling, Window Coverings
Heating Central Gas
Cooling Central Electric
Flooring Carpet, Tile, Vinyl
Fireplaces Number 1
Fireplaces Type Gaslog Fireplace
Exterior
Exterior Feature Back Green Space, Back Yard, Back Yard Fenced, Fully Fenced, Side Yard, Storage Shed
Parking Features Attached Garage
Garage Spaces 2.0
Garage Description Additional Parking, Auto Garage Door Opener, Double-Wide Driveway, Workshop
Roof Type Composition
Private Pool No
Building
Lot Description Cul-De-Sac, Subdivision Lot
Story 2
Foundation Slab
Lot Size Range 0 Up To 1/4 Acre
Water Water District
Structure Type Brick,Wood
New Construction No
Schools
Elementary Schools Clark Elementary School (Spring)
Middle Schools Stelle Claughton Middle School
High Schools Andy Dekaney H S
School District 48 - Spring
Others
Senior Community No
Restrictions Deed Restrictions
Tax ID 116-005-011-0098
Energy Description Attic Vents,Ceiling Fans,Digital Program Thermostat
Acceptable Financing Cash Sale, Conventional, FHA, VA
Tax Rate 2.4226
Disclosures Mud, Sellers Disclosure
Listing Terms Cash Sale, Conventional, FHA, VA
Financing Cash Sale,Conventional,FHA,VA
Special Listing Condition Mud, Sellers Disclosure
Read Less Info
Want to know what your home might be worth? Contact us for a FREE valuation!

Our team is ready to help you sell your home for the highest possible price ASAP

Bought with ST Realty
Learn More About LPT Realty
Agent | License ID: 0676724






