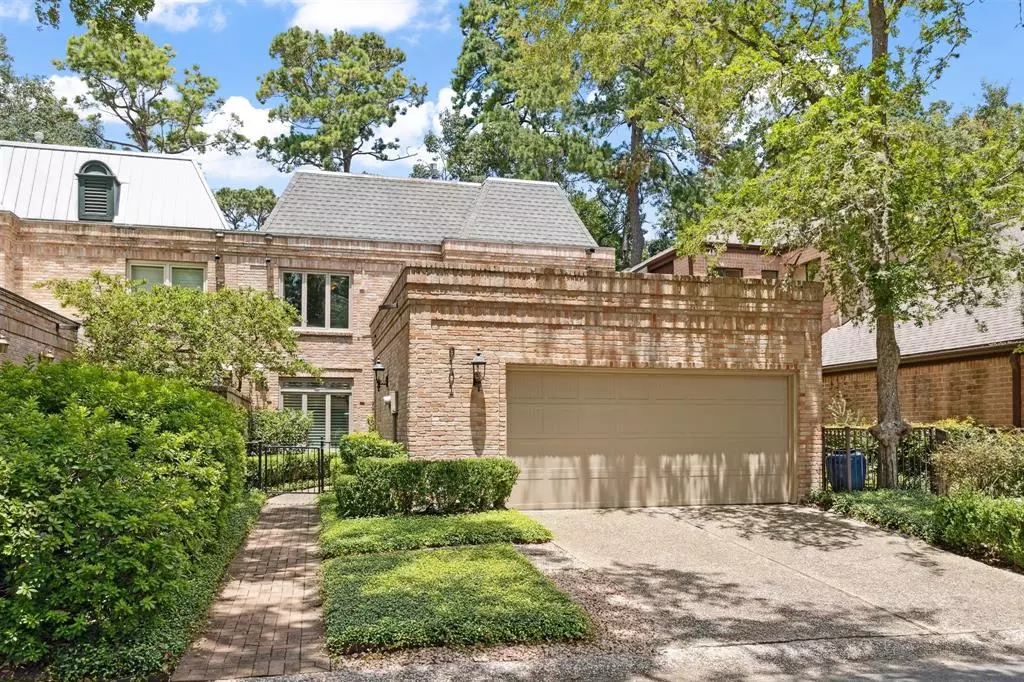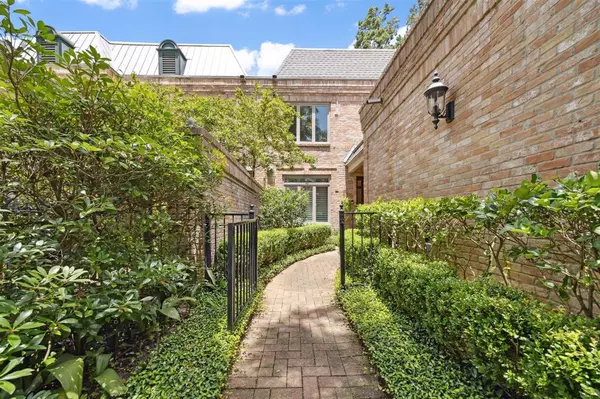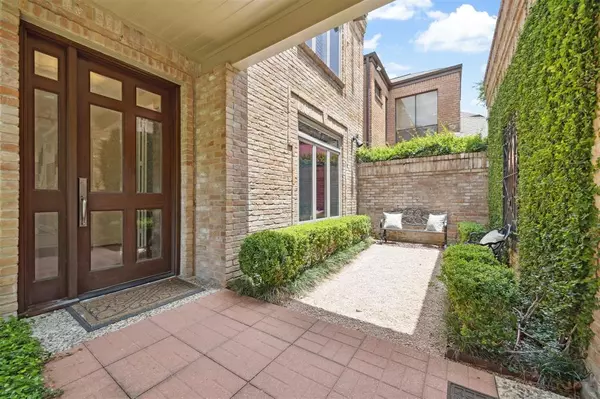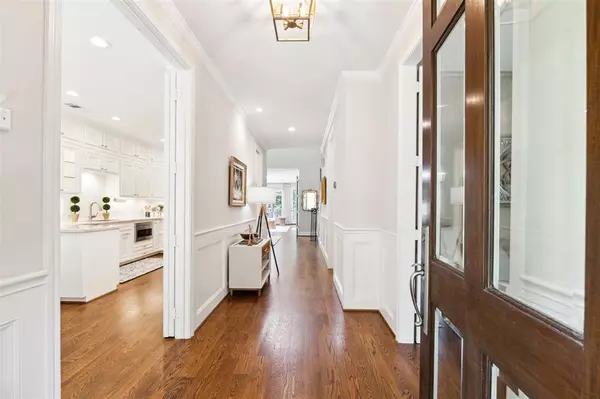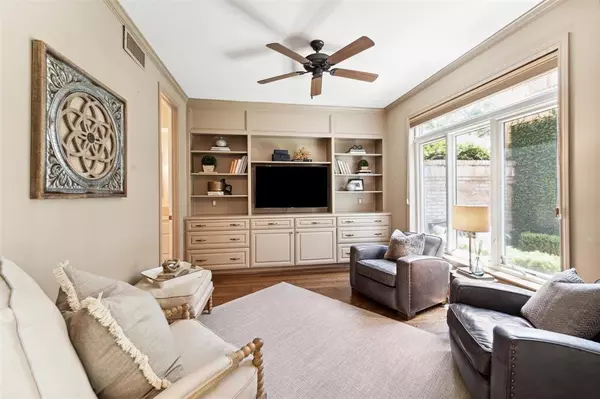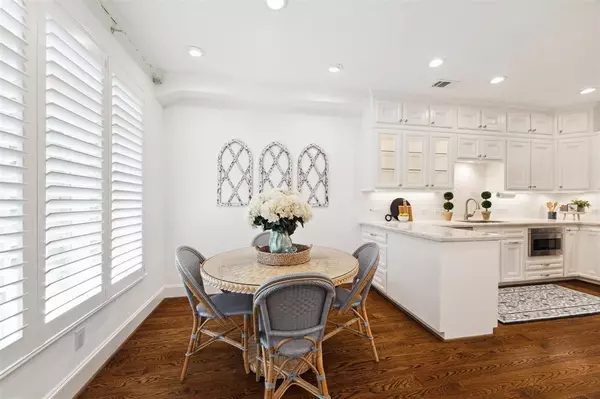$735,000
For more information regarding the value of a property, please contact us for a free consultation.
3 Beds
2.1 Baths
2,768 SqFt
SOLD DATE : 08/13/2024
Key Details
Property Type Townhouse
Sub Type Townhouse
Listing Status Sold
Purchase Type For Sale
Square Footage 2,768 sqft
Price per Sqft $263
Subdivision Hudson On The Bayou/Hudson Forest
MLS Listing ID 84191325
Sold Date 08/13/24
Style Traditional
Bedrooms 3
Full Baths 2
Half Baths 1
HOA Fees $525/mo
Year Built 1979
Annual Tax Amount $11,739
Tax Year 2022
Lot Size 3,703 Sqft
Property Description
Beautifully updated home in Hudson on the Bayou. This tastefully renovated home has hardwood floors, updated windows & doors, PEX plumbing throughout, 2 outdoor entertainment areas, & recent 4 ton 16 Seer A/C. The kitchen shines w/tons of custom cabinets, marble counters, recessed LED lighting, coffee bar, & updated appliances. Primary bedroom downstairs w/French doors leading to the spacious back patio. Primary bath has been updated w/soaking tub, big walk-in shower, double sinks, marble counters, custom cabinetry & double walk-in closets for great storage. (One secondary room upstairs could be used as a second primary!) In the den/downstairs secondary there are custom built-ins with a powder bath, that can be converted back to full bath (it is already plumbed for a tub/shower). Soaring ceilings in the formal dining. Open family room w/built-ins & gas log fireplace. 2 secondary bedrooms up. 2 bonus spaces. 24 security service. Tons of natural light!! Come here to come home!
Location
State TX
County Harris
Area Memorial West
Rooms
Bedroom Description En-Suite Bath,Primary Bed - 1st Floor,Walk-In Closet
Other Rooms Breakfast Room, Den, Family Room, Home Office/Study, Living Area - 1st Floor, Utility Room in House
Master Bathroom Half Bath, Primary Bath: Double Sinks, Primary Bath: Separate Shower, Primary Bath: Soaking Tub, Vanity Area
Den/Bedroom Plus 4
Kitchen Breakfast Bar, Pots/Pans Drawers, Under Cabinet Lighting, Walk-in Pantry
Interior
Interior Features Alarm System - Owned, Crown Molding, Fire/Smoke Alarm, Formal Entry/Foyer, High Ceiling
Heating Central Gas
Cooling Central Electric
Flooring Carpet, Engineered Wood, Marble Floors, Tile
Fireplaces Number 1
Fireplaces Type Gaslog Fireplace, Wood Burning Fireplace
Appliance Electric Dryer Connection, Full Size
Dryer Utilities 1
Laundry Utility Rm in House
Exterior
Exterior Feature Back Green Space, Controlled Access, Patio/Deck, Sprinkler System
Parking Features Detached Garage
Garage Spaces 2.0
View North
Roof Type Built Up,Composition
Street Surface Asphalt,Curbs,Gutters
Private Pool No
Building
Faces Southeast
Story 2
Unit Location Greenbelt,Wooded
Entry Level Levels 1 and 2
Foundation Slab
Sewer Public Sewer
Water Public Water
Structure Type Brick,Wood
New Construction No
Schools
Elementary Schools Memorial Drive Elementary School
Middle Schools Spring Branch Middle School (Spring Branch)
High Schools Memorial High School (Spring Branch)
School District 49 - Spring Branch
Others
HOA Fee Include Courtesy Patrol,Exterior Building,Grounds,On Site Guard,Recreational Facilities,Trash Removal
Senior Community No
Tax ID 109-326-000-0004
Ownership Full Ownership
Energy Description Ceiling Fans,Digital Program Thermostat,Energy Star/CFL/LED Lights,HVAC>13 SEER,Insulation - Spray-Foam
Acceptable Financing Cash Sale, Conventional
Tax Rate 2.3379
Disclosures Sellers Disclosure
Listing Terms Cash Sale, Conventional
Financing Cash Sale,Conventional
Special Listing Condition Sellers Disclosure
Read Less Info
Want to know what your home might be worth? Contact us for a FREE valuation!

Our team is ready to help you sell your home for the highest possible price ASAP

Bought with Bernstein Realty
Learn More About LPT Realty

Agent | License ID: 0676724

