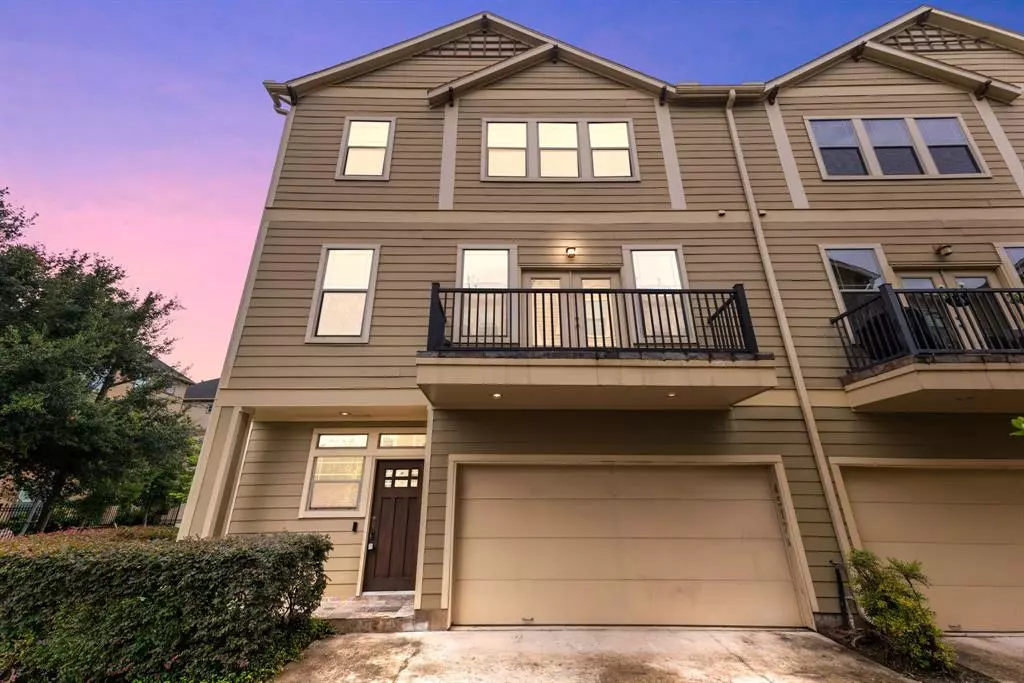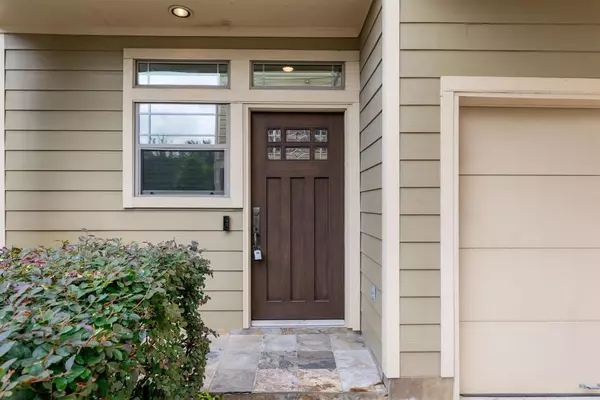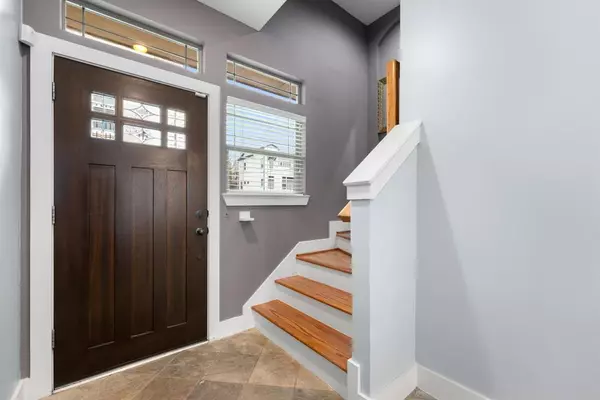$415,000
For more information regarding the value of a property, please contact us for a free consultation.
2 Beds
2.1 Baths
1,766 SqFt
SOLD DATE : 08/12/2024
Key Details
Property Type Townhouse
Sub Type Townhouse
Listing Status Sold
Purchase Type For Sale
Square Footage 1,766 sqft
Price per Sqft $232
Subdivision Quarters Feagan
MLS Listing ID 2373363
Sold Date 08/12/24
Style Traditional
Bedrooms 2
Full Baths 2
Half Baths 1
Year Built 2003
Annual Tax Amount $7,757
Tax Year 2023
Lot Size 1,750 Sqft
Property Description
Welcome to this amazing home located in the highly sought-after Rice Military area of Houston, featuring much desired 2nd-floor open concept living with half bath and built-in speakers. The kitchen boasts a skylight, under-cabinet lighting, granite countertops, and Stainless Steel appliances including fridge with a flex zone drawer. The luxurious 3rd floor master suite includes a washer and dryer, dual closets with organizers, Carrara marble vanity with double sinks, a separate shower and whirlpool tub. The 1st-floor bedroom is perfect for a guest room, with full bathroom and access to the outside patio. The home is equipped with energy-efficient features such as ceiling fans, digital thermostat, Energy Star appliances, Energy Star lights, and Low-E windows. Located in close proximity to Buffalo Bayou Park trails, HEB and Washington Avenue venues, this home offers both comfort and convenience. Don't miss the opportunity to make this exceptional property yours!
Location
State TX
County Harris
Area Rice Military/Washington Corridor
Rooms
Bedroom Description 1 Bedroom Down - Not Primary BR,En-Suite Bath,Primary Bed - 3rd Floor,Walk-In Closet
Other Rooms 1 Living Area, Breakfast Room, Family Room, Living Area - 2nd Floor, Living/Dining Combo, Utility Room in House
Master Bathroom Half Bath, Primary Bath: Double Sinks, Primary Bath: Jetted Tub, Primary Bath: Separate Shower, Secondary Bath(s): Tub/Shower Combo
Kitchen Kitchen open to Family Room, Pantry, Under Cabinet Lighting
Interior
Interior Features Balcony, Crown Molding, Formal Entry/Foyer, High Ceiling, Prewired for Alarm System, Split Level, Window Coverings, Wired for Sound
Heating Central Gas
Cooling Central Electric
Flooring Carpet, Engineered Wood, Slate, Tile
Fireplaces Number 1
Fireplaces Type Gaslog Fireplace
Appliance Full Size, Gas Dryer Connections
Dryer Utilities 1
Laundry Utility Rm in House
Exterior
Exterior Feature Balcony, Exterior Gas Connection, Patio/Deck, Sprinkler System, Storage
Parking Features Attached Garage
Garage Spaces 2.0
View West
Roof Type Composition
Street Surface Asphalt,Concrete,Curbs
Private Pool No
Building
Faces West
Story 3
Unit Location On Corner,On Street
Entry Level Levels 1, 2 and 3
Foundation Slab
Sewer Public Sewer
Water Public Water
Structure Type Cement Board,Wood
New Construction No
Schools
Elementary Schools Memorial Elementary School (Houston)
Middle Schools Hogg Middle School (Houston)
High Schools Heights High School
School District 27 - Houston
Others
Senior Community No
Tax ID 122-140-001-0006
Energy Description Ceiling Fans,Digital Program Thermostat,Energy Star Appliances,Energy Star/CFL/LED Lights,HVAC>13 SEER,Insulated/Low-E windows,Insulation - Batt
Acceptable Financing Affordable Housing Program (subject to conditions)
Tax Rate 2.0148
Disclosures Sellers Disclosure
Listing Terms Affordable Housing Program (subject to conditions)
Financing Affordable Housing Program (subject to conditions)
Special Listing Condition Sellers Disclosure
Read Less Info
Want to know what your home might be worth? Contact us for a FREE valuation!

Our team is ready to help you sell your home for the highest possible price ASAP

Bought with Next Trend Realty LLC
Learn More About LPT Realty
Agent | License ID: 0676724






