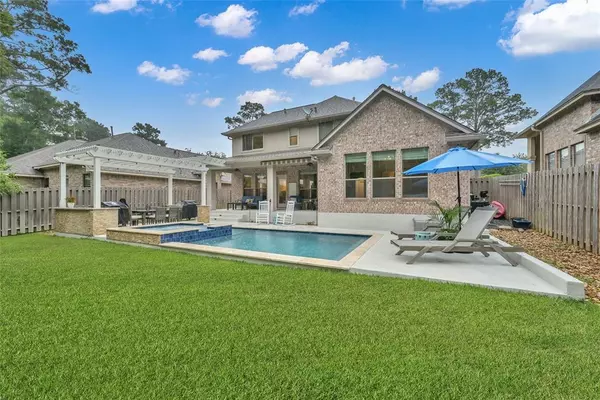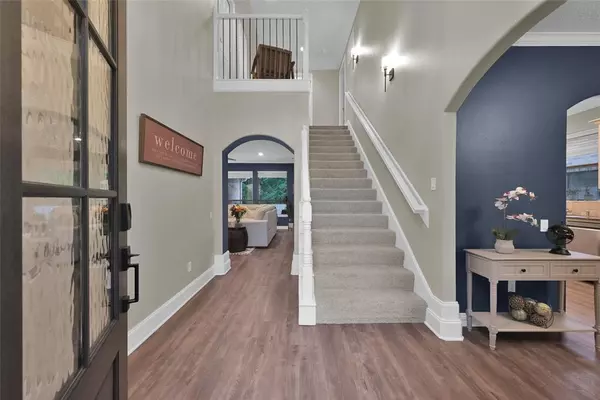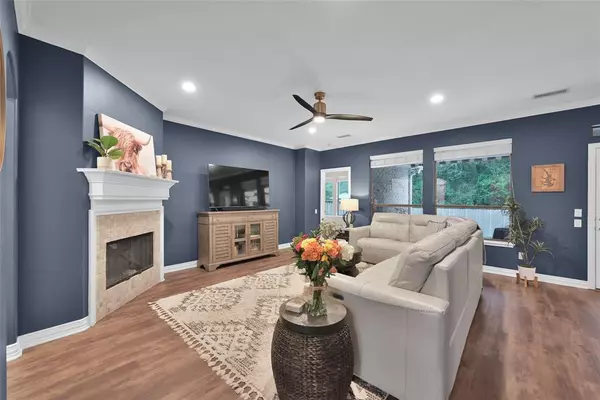$549,000
For more information regarding the value of a property, please contact us for a free consultation.
3 Beds
2.1 Baths
2,298 SqFt
SOLD DATE : 08/12/2024
Key Details
Property Type Single Family Home
Listing Status Sold
Purchase Type For Sale
Square Footage 2,298 sqft
Price per Sqft $234
Subdivision Hunters Landing
MLS Listing ID 92967490
Sold Date 08/12/24
Style Traditional
Bedrooms 3
Full Baths 2
Half Baths 1
HOA Fees $160/qua
HOA Y/N 1
Year Built 2005
Annual Tax Amount $7,328
Tax Year 2023
Lot Size 6,903 Sqft
Acres 0.1585
Property Description
Hunters Landing beauty with a NEW POOL! Located in a premier gated community just steps from the shores of Lake Conroe. This home comes equipped with it's own waterfront boat slip nearby with a boatlift and cover. Recently remodeled with a new entry door, wood looking vinyl plank flooring throughout, fresh paint and so much more. The kitchen is equipped with granite counters, new stainless sink, solid wood cabinetry, gas range, walk-in pantry, breakfast bar and dining area. The family room has high ceilings with recessed lighting, crown molding, gas fireplace and a wall of windows overlooking the covered patio, sparkling pool, hot tub, cool decking and Pergola. Primary bedroom is on the first level and has tiered ceilings with heavy crown molding. The adjoining bath has double sinks, jetted tub, separate walk in shower and a huge closet. First level laundry room with a half bath nearby. Upstairs are two bedrooms, a full bath and a large Texas basement. Live where you love to play!
Location
State TX
County Montgomery
Area Lake Conroe Area
Rooms
Bedroom Description En-Suite Bath,Primary Bed - 1st Floor,Walk-In Closet
Other Rooms 1 Living Area, Breakfast Room, Formal Dining, Living Area - 1st Floor, Utility Room in House
Master Bathroom Half Bath, Primary Bath: Double Sinks
Den/Bedroom Plus 3
Kitchen Breakfast Bar, Kitchen open to Family Room, Pantry, Walk-in Pantry
Interior
Interior Features Crown Molding
Heating Central Gas
Cooling Central Gas
Flooring Carpet, Tile
Fireplaces Number 1
Fireplaces Type Gas Connections, Gaslog Fireplace
Exterior
Exterior Feature Back Yard, Controlled Subdivision Access, Covered Patio/Deck, Partially Fenced, Patio/Deck, Sprinkler System
Parking Features Attached Garage
Garage Spaces 2.0
Garage Description Auto Garage Door Opener
Pool Heated, In Ground
Roof Type Composition
Street Surface Concrete,Curbs
Accessibility Automatic Gate
Private Pool Yes
Building
Lot Description Subdivision Lot
Faces East
Story 2
Foundation Slab
Lot Size Range 0 Up To 1/4 Acre
Builder Name Jerry Ward
Water Water District
Structure Type Brick,Cement Board,Stucco
New Construction No
Schools
Elementary Schools Madeley Ranch Elementary School
Middle Schools Montgomery Junior High School
High Schools Montgomery High School
School District 37 - Montgomery
Others
HOA Fee Include Grounds,Limited Access Gates
Senior Community No
Restrictions Deed Restrictions
Tax ID 5911-00-04500
Ownership Full Ownership
Energy Description Ceiling Fans,Digital Program Thermostat
Acceptable Financing Cash Sale, Conventional, FHA, VA
Tax Rate 1.86
Disclosures Mud, Sellers Disclosure
Listing Terms Cash Sale, Conventional, FHA, VA
Financing Cash Sale,Conventional,FHA,VA
Special Listing Condition Mud, Sellers Disclosure
Read Less Info
Want to know what your home might be worth? Contact us for a FREE valuation!

Our team is ready to help you sell your home for the highest possible price ASAP

Bought with Styled Real Estate
Learn More About LPT Realty

Agent | License ID: 0676724






