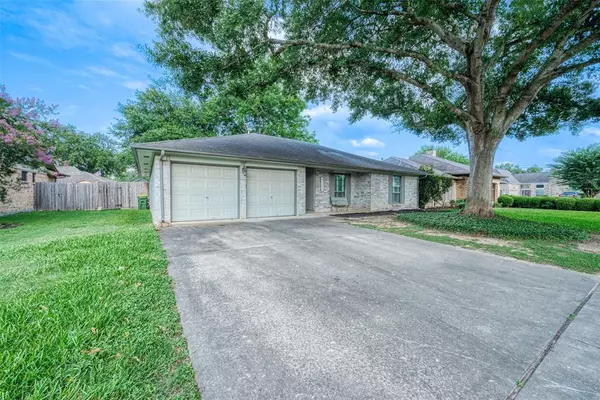$299,000
For more information regarding the value of a property, please contact us for a free consultation.
3 Beds
2 Baths
1,583 SqFt
SOLD DATE : 07/26/2024
Key Details
Property Type Single Family Home
Listing Status Sold
Purchase Type For Sale
Square Footage 1,583 sqft
Price per Sqft $188
Subdivision Baywood Shadows Sec 02
MLS Listing ID 87063804
Sold Date 07/26/24
Style Traditional
Bedrooms 3
Full Baths 2
HOA Fees $6/ann
HOA Y/N 1
Year Built 1981
Annual Tax Amount $6,098
Tax Year 2023
Lot Size 7,590 Sqft
Acres 0.1742
Property Description
This is absolutely the one you’ve been looking for! Beautiful 3/2/2 in the desirable Baywood Shadows neighborhood zoned to the highly regarded Deer Park ISD. Very charming interior with granite counters, plantation shutters, lovely flooring, kitchen open to living & dining, crown molding, plenty of storage space, & more. You will LOVE spending time in your back yard with your magnificent covered back porch, mature oak, producing pecan tree, & storage shed. Major updates include HVAC 2023, PEX plumbing 2022, gas water heater 2022, & foundation repaired with lifetime transferable warranty 2021. Washer, dryer, & fridge included with strong offers. Ideal location with excellent parks, hike & bike trails, shopping, Beltway 8, & the Clear Lake area all within minutes. Call today for a private viewing before this one is snatched up!
Location
State TX
County Harris
Area Pasadena
Rooms
Bedroom Description All Bedrooms Down,En-Suite Bath,Primary Bed - 1st Floor,Walk-In Closet
Other Rooms 1 Living Area, Living/Dining Combo, Utility Room in House
Master Bathroom Full Secondary Bathroom Down, Primary Bath: Double Sinks, Primary Bath: Tub/Shower Combo, Secondary Bath(s): Tub/Shower Combo
Kitchen Kitchen open to Family Room, Pantry
Interior
Interior Features Crown Molding, Fire/Smoke Alarm
Heating Central Gas
Cooling Central Electric
Flooring Tile, Wood
Fireplaces Number 1
Fireplaces Type Gaslog Fireplace
Exterior
Exterior Feature Back Yard Fenced, Covered Patio/Deck, Patio/Deck, Porch, Storage Shed
Parking Features Attached Garage
Garage Spaces 2.0
Garage Description Double-Wide Driveway
Roof Type Composition
Private Pool No
Building
Lot Description Subdivision Lot
Story 1
Foundation Slab
Lot Size Range 0 Up To 1/4 Acre
Sewer Public Sewer
Water Public Water
Structure Type Brick,Wood
New Construction No
Schools
Elementary Schools Fairmont Elementary School
Middle Schools Fairmont Junior High School
High Schools Deer Park High School
School District 16 - Deer Park
Others
Senior Community No
Restrictions Deed Restrictions
Tax ID 114-342-004-0002
Acceptable Financing Cash Sale, Conventional, FHA, VA
Tax Rate 2.2581
Disclosures Sellers Disclosure
Listing Terms Cash Sale, Conventional, FHA, VA
Financing Cash Sale,Conventional,FHA,VA
Special Listing Condition Sellers Disclosure
Read Less Info
Want to know what your home might be worth? Contact us for a FREE valuation!

Our team is ready to help you sell your home for the highest possible price ASAP

Bought with Vive Realty LLC
Learn More About LPT Realty

Agent | License ID: 0676724






