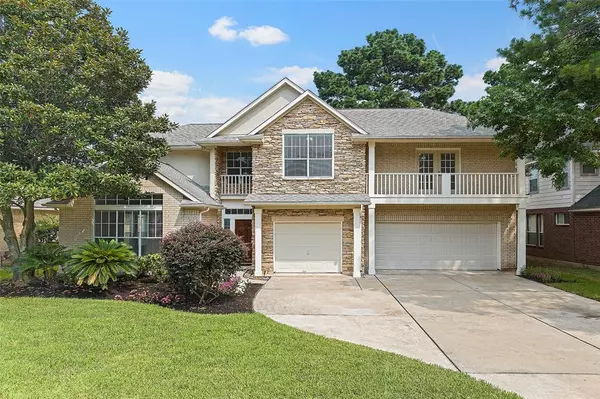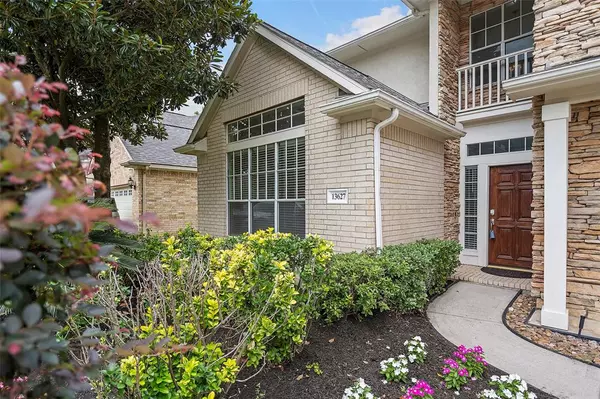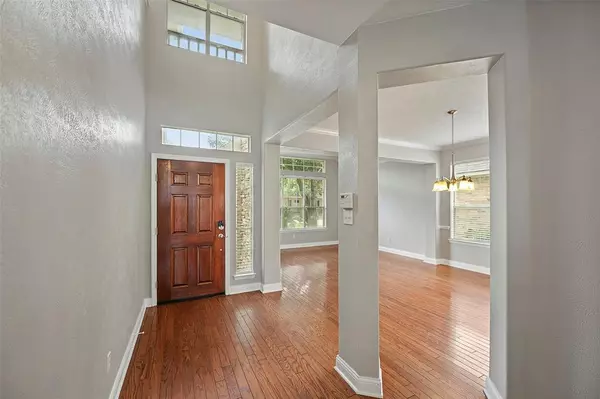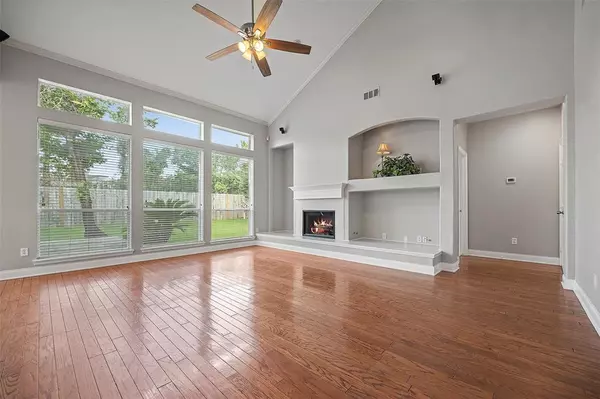$395,000
For more information regarding the value of a property, please contact us for a free consultation.
4 Beds
3.1 Baths
2,879 SqFt
SOLD DATE : 07/22/2024
Key Details
Property Type Single Family Home
Listing Status Sold
Purchase Type For Sale
Square Footage 2,879 sqft
Price per Sqft $133
Subdivision Mandolin Village 01
MLS Listing ID 80910626
Sold Date 07/22/24
Style Traditional
Bedrooms 4
Full Baths 3
Half Baths 1
HOA Fees $42/ann
HOA Y/N 1
Year Built 1999
Annual Tax Amount $6,982
Tax Year 2023
Lot Size 8,125 Sqft
Acres 0.1865
Property Description
Welcome to your Dream Home! Stunning two-story home with mature Magnolia tree showcasing 4 bedrooms and 3.5 bathrooms, upstairs game room, 3 car garage and no back neighbors! The serene Mandolin Village offers a breathtaking park, playground, walking trail and pond with LOW HOA! On first floor, your greeted with hardwood floors leading to a formal dining and living room, kitchen and breakfast space opens to the great room boasting HIGH CEILINGS and the primary bedroom with jacuzzi tub and huge walk-in closet and dual vanity ensuite bathroom. The home well-appointed kitchen with sleek Quartz countertops, Stainless steel appliances, walk-in pantry and butler area! Upstairs, you'll find 3 more spacious bedrooms (One dual-master) with walk-in closets, 2 full bathrooms, a game room and a Balcony! Walk out to the back deck area where you can host BBQ's or simply enjoy a quiet evening under the stars. This two-story gem embodies spacious living, comfort, style and convenience at every turn!
Location
State TX
County Harris
Area Cypress North
Rooms
Bedroom Description Primary Bed - 1st Floor
Other Rooms Breakfast Room, Formal Dining, Formal Living, Gameroom Up, Guest Suite, Living Area - 1st Floor, Living Area - 2nd Floor, Utility Room in House
Master Bathroom Primary Bath: Double Sinks, Primary Bath: Jetted Tub, Primary Bath: Separate Shower, Secondary Bath(s): Tub/Shower Combo, Vanity Area
Kitchen Breakfast Bar, Butler Pantry, Island w/o Cooktop, Kitchen open to Family Room, Pantry, Walk-in Pantry
Interior
Interior Features Balcony, Dry Bar, Fire/Smoke Alarm, High Ceiling, Refrigerator Included
Heating Central Gas, Zoned
Cooling Central Electric
Flooring Tile, Wood
Fireplaces Number 1
Fireplaces Type Gaslog Fireplace
Exterior
Exterior Feature Back Green Space, Back Yard, Back Yard Fenced, Balcony, Covered Patio/Deck, Patio/Deck, Sprinkler System
Parking Features Attached Garage
Garage Spaces 3.0
Garage Description Double-Wide Driveway
Roof Type Composition
Street Surface Concrete
Private Pool No
Building
Lot Description Subdivision Lot
Faces Southeast
Story 2
Foundation Slab
Lot Size Range 0 Up To 1/4 Acre
Builder Name Ryland Homes
Water Water District
Structure Type Brick,Cement Board,Stone,Stucco
New Construction No
Schools
Elementary Schools Moore Elementary School (Cypress-Fairbanks)
Middle Schools Hamilton Middle School (Cypress-Fairbanks)
High Schools Cypress Creek High School
School District 13 - Cypress-Fairbanks
Others
HOA Fee Include Recreational Facilities
Senior Community No
Restrictions Deed Restrictions
Tax ID 120-266-006-0007
Tax Rate 2.2208
Disclosures Mud, Sellers Disclosure
Special Listing Condition Mud, Sellers Disclosure
Read Less Info
Want to know what your home might be worth? Contact us for a FREE valuation!

Our team is ready to help you sell your home for the highest possible price ASAP

Bought with SJH Properties
Learn More About LPT Realty
Agent | License ID: 0676724






