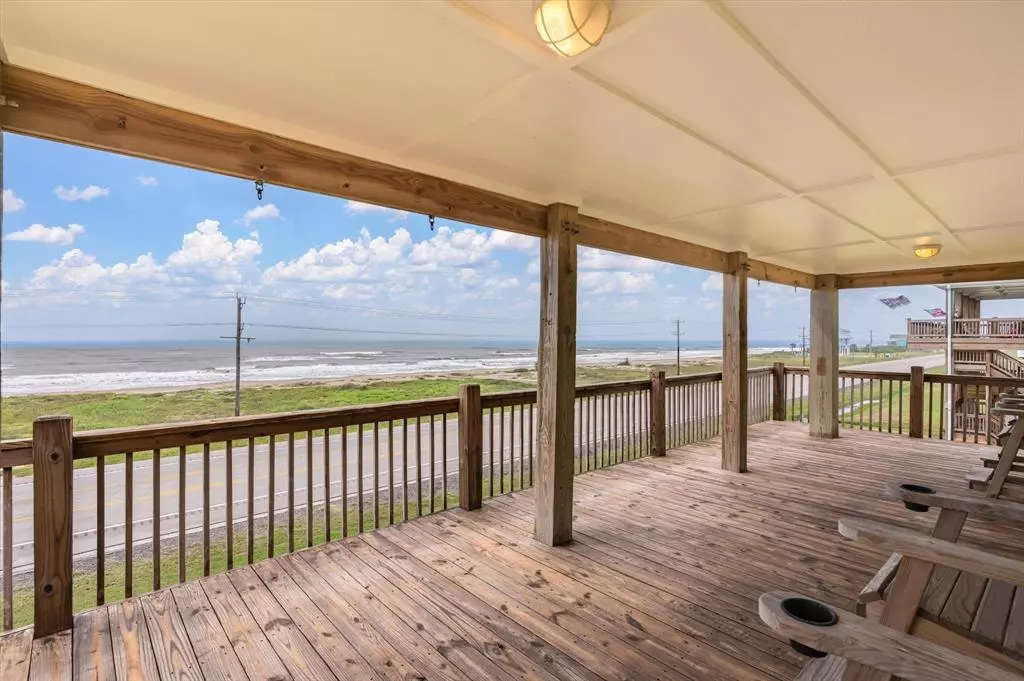$445,000
For more information regarding the value of a property, please contact us for a free consultation.
2 Beds
2 Baths
1,100 SqFt
SOLD DATE : 07/11/2024
Key Details
Property Type Single Family Home
Listing Status Sold
Purchase Type For Sale
Square Footage 1,100 sqft
Price per Sqft $395
Subdivision Audubon Village Sec 2 2008
MLS Listing ID 13083596
Sold Date 07/11/24
Style Craftsman
Bedrooms 2
Full Baths 2
HOA Fees $62/ann
HOA Y/N 1
Year Built 2015
Annual Tax Amount $7,977
Tax Year 2023
Lot Size 4,092 Sqft
Acres 0.0939
Property Description
Welcome home to this charming single family property located in Gilchrist, TX! This home has amazing sunrises on the beach and sunsets on the bay. This 2 bedroom and 2 bathroom, home offers ample space for comfortable living. Step inside and discover a cozy family room, a well-appointed kitchen with hardwood floors, and a spacious attic for all your storage needs. Enjoy the convenience of central air and a ceiling fan for year-round comfort. Spend your evenings relaxing on the porch, taking in the tranquil surroundings. Located in a desirable neighborhood, this property is within walking distance to the beach, making it perfect for families with young children. Explore the nearby parks and restaurants or take a short drive to the stunning Gulf Coast, just minutes away. Don't miss out on this incredible opportunity - schedule your showing today!
Location
State TX
County Galveston
Area Gilchrist
Rooms
Bedroom Description All Bedrooms Down
Other Rooms 1 Living Area, Kitchen/Dining Combo, Living Area - 1st Floor, Utility Room in House
Master Bathroom Primary Bath: Shower Only, Secondary Bath(s): Tub/Shower Combo
Interior
Interior Features Fire/Smoke Alarm, Refrigerator Included, Washer Included, Window Coverings
Heating Central Electric
Cooling Central Electric
Flooring Tile, Vinyl Plank
Exterior
Exterior Feature Balcony, Covered Patio/Deck, Not Fenced
Waterfront Description Bay View,Beach View
Roof Type Composition
Street Surface Asphalt,Gravel
Private Pool No
Building
Lot Description Water View
Faces Southeast
Story 1
Foundation On Stilts
Lot Size Range 0 Up To 1/4 Acre
Sewer Public Sewer
Water Public Water
Structure Type Cement Board
New Construction No
Schools
Elementary Schools High Island School
Middle Schools High Island School
High Schools High Island School
School District 25 - High Island
Others
Senior Community No
Restrictions Deed Restrictions
Tax ID 1252-0000-0014-000
Ownership Full Ownership
Energy Description Ceiling Fans
Acceptable Financing Cash Sale, Conventional, VA
Tax Rate 1.6077
Disclosures Sellers Disclosure
Listing Terms Cash Sale, Conventional, VA
Financing Cash Sale,Conventional,VA
Special Listing Condition Sellers Disclosure
Read Less Info
Want to know what your home might be worth? Contact us for a FREE valuation!

Our team is ready to help you sell your home for the highest possible price ASAP

Bought with eXp Realty LLC
Learn More About LPT Realty

Agent | License ID: 0676724






