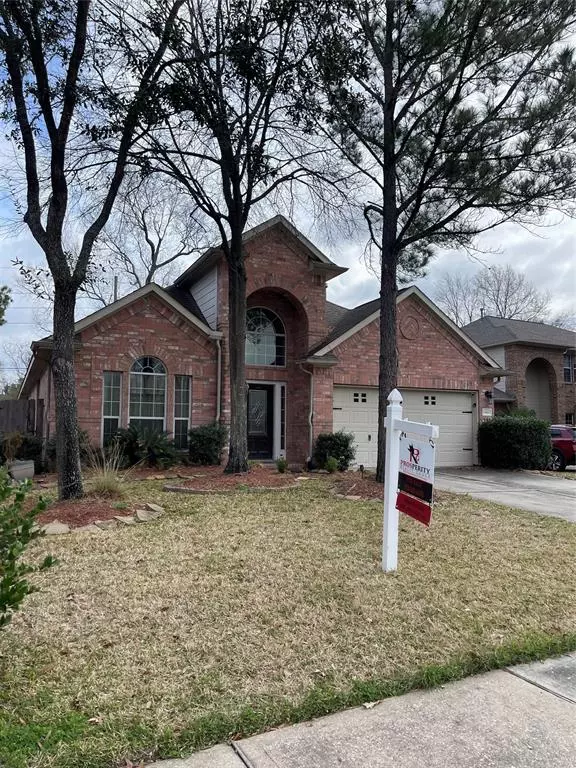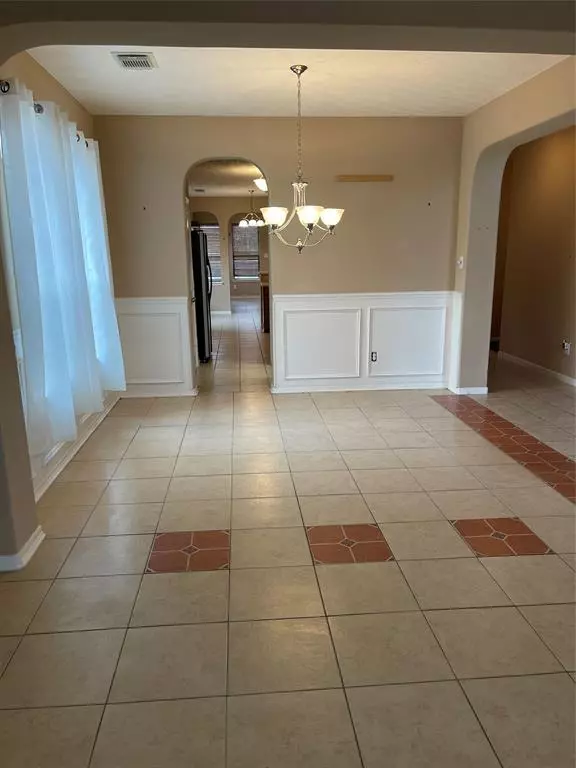$299,000
For more information regarding the value of a property, please contact us for a free consultation.
4 Beds
3 Baths
2,764 SqFt
SOLD DATE : 07/03/2024
Key Details
Property Type Single Family Home
Listing Status Sold
Purchase Type For Sale
Square Footage 2,764 sqft
Price per Sqft $108
Subdivision Summerwood Sec 11
MLS Listing ID 24891260
Sold Date 07/03/24
Style Traditional
Bedrooms 4
Full Baths 3
HOA Fees $77/ann
HOA Y/N 1
Year Built 2005
Annual Tax Amount $7,415
Tax Year 2023
Lot Size 7,273 Sqft
Acres 0.167
Property Description
This beautiful brick estate residence features a meticulously crafted divided floor plan. This dwelling presents an ideal fusion of practicality and elegance.The expansive owner's suite features lovely hardwood floors, an en suite bathroom, and ample walk-in closets; it is a genuine retreat. The three secondary chambers offer ample space for repose and relaxation and are equally impressive.Ascend the stairs to find a spacious gameroom that is ideal for hosting guests or creating a private media room retreat. Featuring a walk-in attic and a complete restroom, this upper level expands the living area's versatility. Personalized finishes adorn the living areas, imbuing each corner of the residence with an air of sophistication and individuality. The residence is centered around the exquisitely appointed kitchen, which is a paradise for any ardent chef. This kitchen will not disappoint with its ample cabinet space, stainless steel appliances, gas range, and practical breakfast bar.
Location
State TX
County Harris
Community Summerwood
Area Summerwood/Lakeshore
Rooms
Bedroom Description All Bedrooms Down,En-Suite Bath
Other Rooms Breakfast Room, Den, Family Room, Formal Dining, Formal Living, Gameroom Down
Master Bathroom Full Secondary Bathroom Down, Primary Bath: Double Sinks, Primary Bath: Separate Shower, Primary Bath: Soaking Tub, Secondary Bath(s): Tub/Shower Combo
Den/Bedroom Plus 5
Kitchen Breakfast Bar, Kitchen open to Family Room, Pantry
Interior
Interior Features High Ceiling, Prewired for Alarm System, Refrigerator Included, Split Level
Heating Central Gas
Cooling Central Electric
Flooring Carpet, Laminate, Tile
Fireplaces Number 1
Fireplaces Type Electric Fireplace
Exterior
Exterior Feature Back Yard, Back Yard Fenced, Side Yard, Sprinkler System
Parking Features Attached Garage
Garage Spaces 2.0
Roof Type Composition
Private Pool No
Building
Lot Description Subdivision Lot
Story 2
Foundation Slab
Lot Size Range 0 Up To 1/4 Acre
Water Water District
Structure Type Brick,Cement Board,Stucco
New Construction No
Schools
Elementary Schools Summerwood Elementary School
Middle Schools Woodcreek Middle School
High Schools Summer Creek High School
School District 29 - Humble
Others
HOA Fee Include Clubhouse,Recreational Facilities
Senior Community No
Restrictions Deed Restrictions
Tax ID 122-526-001-0018
Energy Description Ceiling Fans
Acceptable Financing Cash Sale, Conventional, FHA, Investor, VA
Tax Rate 2.3652
Disclosures Mud, Sellers Disclosure
Listing Terms Cash Sale, Conventional, FHA, Investor, VA
Financing Cash Sale,Conventional,FHA,Investor,VA
Special Listing Condition Mud, Sellers Disclosure
Read Less Info
Want to know what your home might be worth? Contact us for a FREE valuation!

Our team is ready to help you sell your home for the highest possible price ASAP

Bought with Value Roc
Learn More About LPT Realty

Agent | License ID: 0676724






