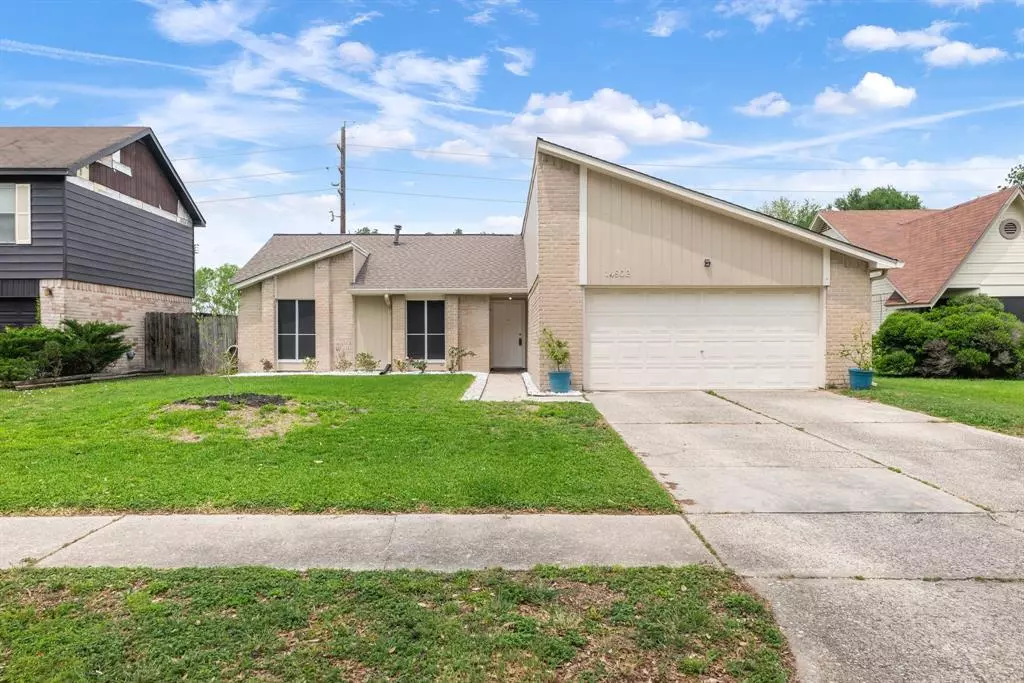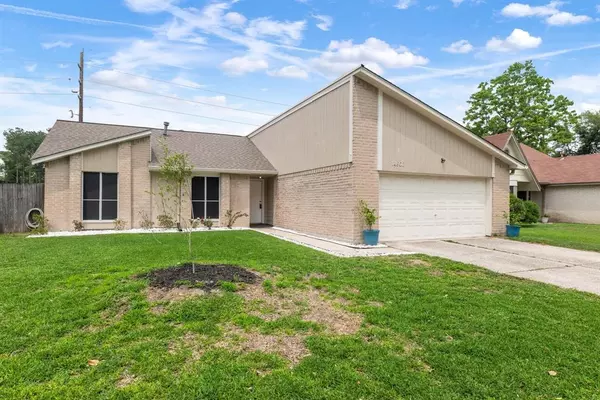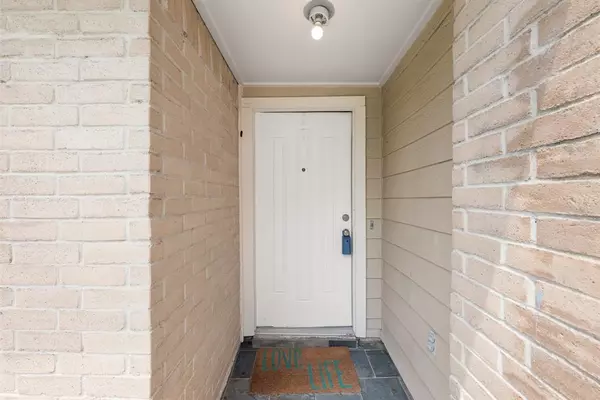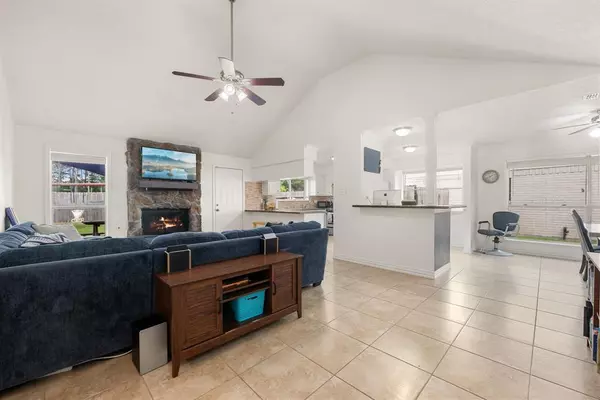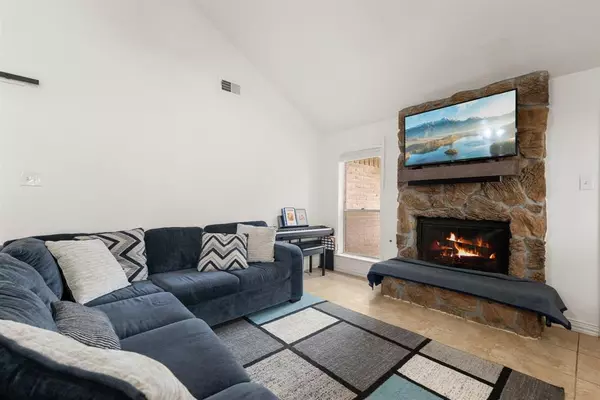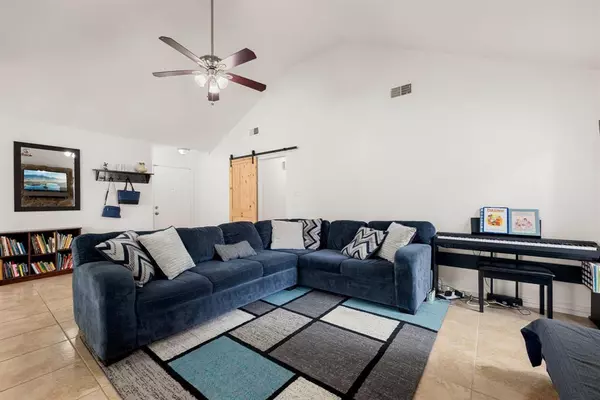$260,000
For more information regarding the value of a property, please contact us for a free consultation.
3 Beds
2 Baths
1,594 SqFt
SOLD DATE : 07/01/2024
Key Details
Property Type Single Family Home
Listing Status Sold
Purchase Type For Sale
Square Footage 1,594 sqft
Price per Sqft $161
Subdivision Windfern Forest Sec 04
MLS Listing ID 7667585
Sold Date 07/01/24
Style Ranch
Bedrooms 3
Full Baths 2
HOA Fees $2/ann
HOA Y/N 1
Year Built 1981
Annual Tax Amount $4,735
Tax Year 2023
Lot Size 7,475 Sqft
Acres 0.1716
Property Description
Charming three bedroom, 2 bathroom home in a quiet & desirable neighborhood! Enjoy an open floor plan with a spacious living room with lots of natural light, vaulted ceiling, and cozy floor-to-ceiling stone gas fireplace. Kitchen features a large breakfast bar, white cabinets, granite counter-tops, and under the counter sink. Light filled dining room also has a built-in desk space with granite countertop! Barn door at the hallway blocks off rooms for added privacy! Retreat to the primary suite featuring a nook for an office space or create a sitting area for a great place to curl up w/ a good book! En-suite bath has dual sinks with granite counters and vanity seating as well as a tiled bath/shower combo and spacious walk-in closet. Two spacious secondary bedrooms & a full bath with a granite counter ensure there is room for everyone! NO back neighbors ensures all the privacy in the large fully fenced backyard w/ a patio slab ready for entertaining. Located in highly rated Cy-Fair ISD!
Location
State TX
County Harris
Area Northwest Houston
Rooms
Bedroom Description All Bedrooms Down,En-Suite Bath,Primary Bed - 1st Floor,Walk-In Closet
Other Rooms 1 Living Area, Family Room, Formal Dining, Living Area - 1st Floor, Living/Dining Combo, Utility Room in House
Master Bathroom Primary Bath: Double Sinks, Primary Bath: Tub/Shower Combo, Secondary Bath(s): Tub/Shower Combo
Kitchen Breakfast Bar, Instant Hot Water, Pantry, Pots/Pans Drawers
Interior
Interior Features Crown Molding, Fire/Smoke Alarm, High Ceiling, Window Coverings
Heating Central Gas
Cooling Central Electric
Flooring Carpet, Tile
Fireplaces Number 1
Fireplaces Type Gas Connections
Exterior
Exterior Feature Back Green Space, Back Yard, Back Yard Fenced, Patio/Deck, Subdivision Tennis Court
Parking Features Attached Garage
Garage Spaces 2.0
Garage Description Double-Wide Driveway
Roof Type Composition
Street Surface Concrete
Private Pool No
Building
Lot Description Subdivision Lot
Faces South
Story 1
Foundation Slab
Lot Size Range 0 Up To 1/4 Acre
Water Water District
Structure Type Brick,Cement Board
New Construction No
Schools
Elementary Schools Gleason Elementary School
Middle Schools Cook Middle School
High Schools Jersey Village High School
School District 13 - Cypress-Fairbanks
Others
Senior Community No
Restrictions Deed Restrictions
Tax ID 114-942-003-0004
Energy Description Attic Vents,Ceiling Fans,Digital Program Thermostat,Insulation - Batt,Solar Screens
Acceptable Financing Cash Sale, Conventional, FHA, VA
Tax Rate 2.1902
Disclosures Sellers Disclosure
Listing Terms Cash Sale, Conventional, FHA, VA
Financing Cash Sale,Conventional,FHA,VA
Special Listing Condition Sellers Disclosure
Read Less Info
Want to know what your home might be worth? Contact us for a FREE valuation!

Our team is ready to help you sell your home for the highest possible price ASAP

Bought with Exceed Realty LLC
Learn More About LPT Realty
Agent | License ID: 0676724

