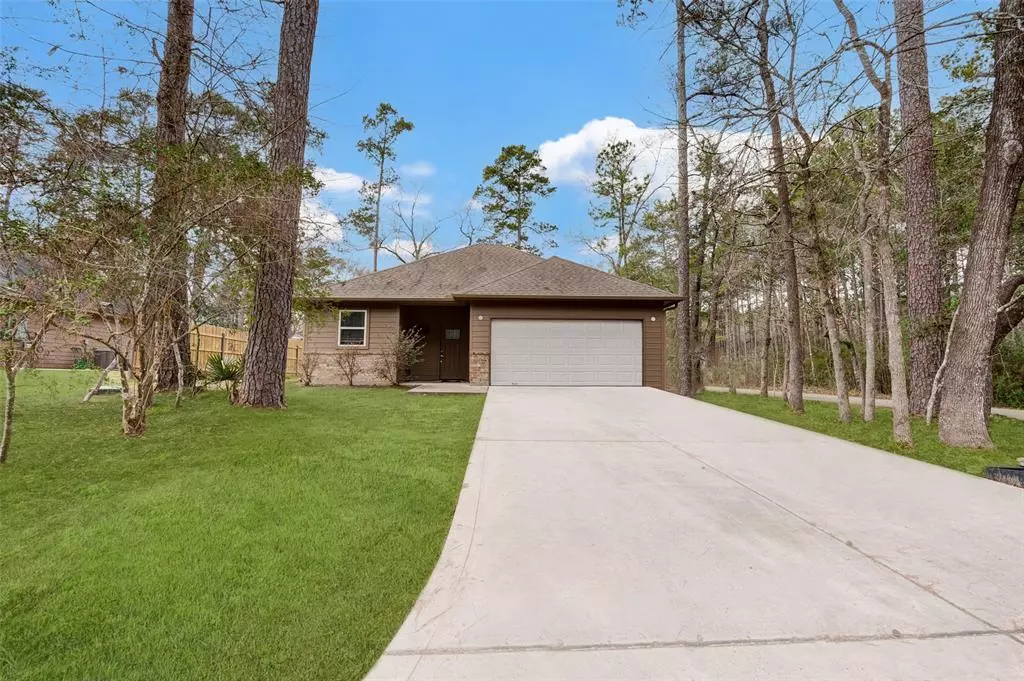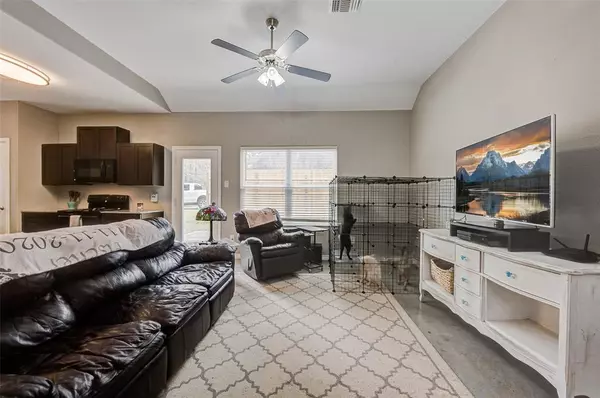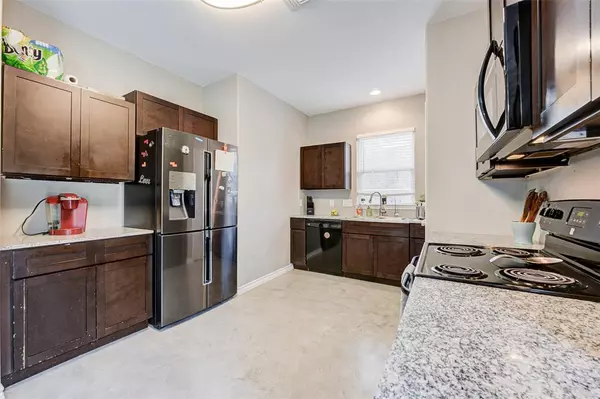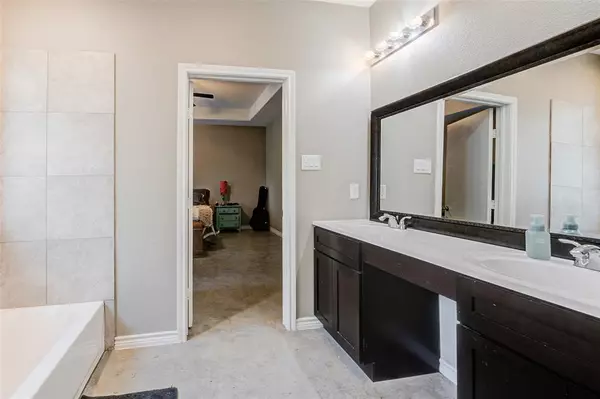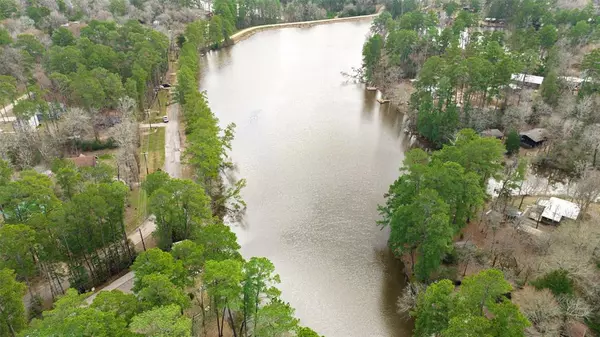$224,900
For more information regarding the value of a property, please contact us for a free consultation.
3 Beds
2 Baths
1,420 SqFt
SOLD DATE : 06/10/2024
Key Details
Property Type Single Family Home
Listing Status Sold
Purchase Type For Sale
Square Footage 1,420 sqft
Price per Sqft $158
Subdivision Hidden Forest Estate 01
MLS Listing ID 62551092
Sold Date 06/10/24
Style Traditional
Bedrooms 3
Full Baths 2
HOA Fees $11/ann
HOA Y/N 1
Year Built 2017
Annual Tax Amount $3,336
Tax Year 2023
Lot Size 10,500 Sqft
Acres 0.241
Property Description
Living in a country home nestled in a forest setting with national forest right across the street is a dream come true for those seeking tranquility and natural beauty. This charming home, with its 3 bedrooms and 2 bathrooms, is the perfect sanctuary for those looking to embrace nature and enjoy a slower pace of life. This one-owner home is open concept with concrete floors, which not only provide a rustic and earthy aesthetic but also make for easy maintenance. In addition to the national forest, the amenities make this property even more appealing. Community lake access allows you to enjoy peaceful days of fishing, kayaking, or tanning by the water's edge. A pool provides a refreshing retreat on hot summer days, and the nearby park offers a perfect spot for picnics and family gatherings, truly a rare find at a great price. Whether you're looking for a permanent residence or a weekend getaway, this property offers the opportunity to live a simpler, more peaceful life in nature.
Location
State TX
County Montgomery
Area Lake Conroe Area
Rooms
Bedroom Description All Bedrooms Down,En-Suite Bath,Primary Bed - 1st Floor,Walk-In Closet
Other Rooms 1 Living Area, Family Room, Kitchen/Dining Combo, Living Area - 1st Floor, Living/Dining Combo, Utility Room in House
Master Bathroom Primary Bath: Double Sinks, Primary Bath: Separate Shower, Secondary Bath(s): Tub/Shower Combo
Den/Bedroom Plus 3
Kitchen Kitchen open to Family Room, Pantry, Pots/Pans Drawers
Interior
Interior Features Fire/Smoke Alarm, High Ceiling, Water Softener - Owned
Heating Central Electric
Cooling Central Electric
Flooring Concrete
Exterior
Exterior Feature Back Yard, Partially Fenced, Patio/Deck
Parking Features Attached Garage
Garage Spaces 2.0
Garage Description Double-Wide Driveway
Roof Type Composition
Street Surface Asphalt
Private Pool No
Building
Lot Description Cleared, Corner, Subdivision Lot
Story 1
Foundation Slab
Lot Size Range 0 Up To 1/4 Acre
Builder Name OMG Builders
Sewer Septic Tank
Water Public Water
Structure Type Cement Board
New Construction No
Schools
Elementary Schools Lincoln Elementary School (Montgomery)
Middle Schools Montgomery Junior High School
High Schools Montgomery High School
School District 37 - Montgomery
Others
HOA Fee Include Grounds,Other
Senior Community No
Restrictions Deed Restrictions
Tax ID 5803-00-16800
Ownership Full Ownership
Energy Description HVAC>13 SEER
Acceptable Financing Cash Sale, Conventional, FHA, Investor, VA
Tax Rate 1.7481
Disclosures Other Disclosures, Sellers Disclosure
Listing Terms Cash Sale, Conventional, FHA, Investor, VA
Financing Cash Sale,Conventional,FHA,Investor,VA
Special Listing Condition Other Disclosures, Sellers Disclosure
Read Less Info
Want to know what your home might be worth? Contact us for a FREE valuation!

Our team is ready to help you sell your home for the highest possible price ASAP

Bought with M & M Texas Properties
Learn More About LPT Realty
Agent | License ID: 0676724

