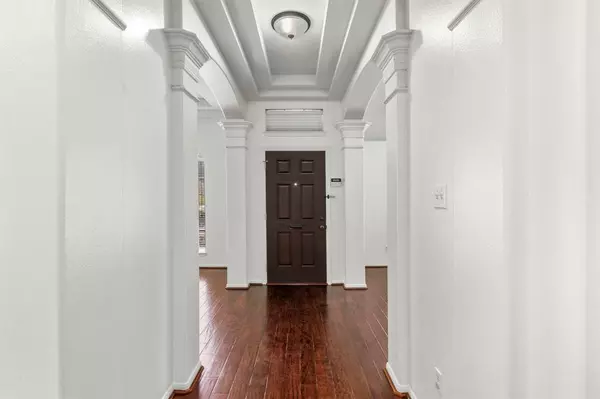$365,000
For more information regarding the value of a property, please contact us for a free consultation.
4 Beds
2 Baths
2,467 SqFt
SOLD DATE : 06/05/2024
Key Details
Property Type Single Family Home
Listing Status Sold
Purchase Type For Sale
Square Footage 2,467 sqft
Price per Sqft $147
Subdivision Oak Lake Estates Sec 3
MLS Listing ID 39587695
Sold Date 06/05/24
Style Traditional
Bedrooms 4
Full Baths 2
HOA Fees $41/ann
HOA Y/N 1
Year Built 1998
Annual Tax Amount $5,532
Tax Year 2023
Lot Size 6,648 Sqft
Acres 0.1526
Property Description
Welcome to your dream home nestled in the Village of Oak Lakes! This stunning abode boasts newly refinished solid wood flooring, freshly painted walls, and the epitome of entertainment with in-wall and ceiling surround sound in the living room. Enjoy independent volume-controlled ceiling speakers in every room and outdoor weatherproof speakers. A central Audio Video distribution closet ensures seamless operation and hides equipment from view. Relax in the garden jetted bathtub in the Master bath, complete with a separate glass-encased shower and a dual sink mirrored vanity. Massive master closet provides ample storage space. This home is equipped with natural gas for the furnace, fireplace, water heater, dryer, stove, and outdoor kitchen areas. Plus, enjoy energy efficiency with a new central HVAC system under warranty for 13 years, a Nest Wi-Fi Professional Thermostat, and a whole-home tankless water heater also under warranty. This home has so much more to offer!
Location
State TX
County Fort Bend
Area Sugar Land West
Rooms
Bedroom Description En-Suite Bath
Other Rooms Utility Room in House
Master Bathroom Primary Bath: Double Sinks, Primary Bath: Jetted Tub, Primary Bath: Separate Shower
Kitchen Island w/o Cooktop, Kitchen open to Family Room, Pantry
Interior
Interior Features Fire/Smoke Alarm, High Ceiling, Wired for Sound
Heating Central Gas
Cooling Central Electric
Flooring Engineered Wood, Tile
Fireplaces Number 1
Fireplaces Type Gaslog Fireplace
Exterior
Exterior Feature Back Yard Fenced, Covered Patio/Deck, Fully Fenced
Parking Features Attached Garage
Garage Spaces 2.0
Roof Type Composition
Street Surface Asphalt,Curbs
Private Pool No
Building
Lot Description Subdivision Lot
Story 1
Foundation Slab
Lot Size Range 0 Up To 1/4 Acre
Sewer Public Sewer
Structure Type Brick
New Construction No
Schools
Elementary Schools Oyster Creek Elementary School
Middle Schools Garcia Middle School (Fort Bend)
High Schools Austin High School (Fort Bend)
School District 19 - Fort Bend
Others
Senior Community No
Restrictions Build Line Restricted
Tax ID 5612-03-003-0020-907
Energy Description Ceiling Fans,Tankless/On-Demand H2O Heater
Acceptable Financing Cash Sale, Conventional, FHA, VA
Tax Rate 1.9693
Disclosures Sellers Disclosure
Listing Terms Cash Sale, Conventional, FHA, VA
Financing Cash Sale,Conventional,FHA,VA
Special Listing Condition Sellers Disclosure
Read Less Info
Want to know what your home might be worth? Contact us for a FREE valuation!

Our team is ready to help you sell your home for the highest possible price ASAP

Bought with 5th Stream Realty
Learn More About LPT Realty

Agent | License ID: 0676724






