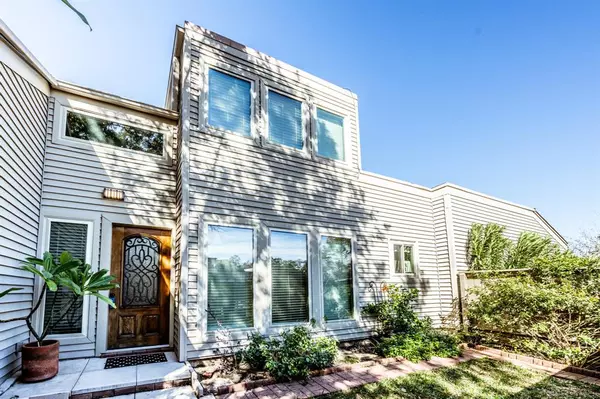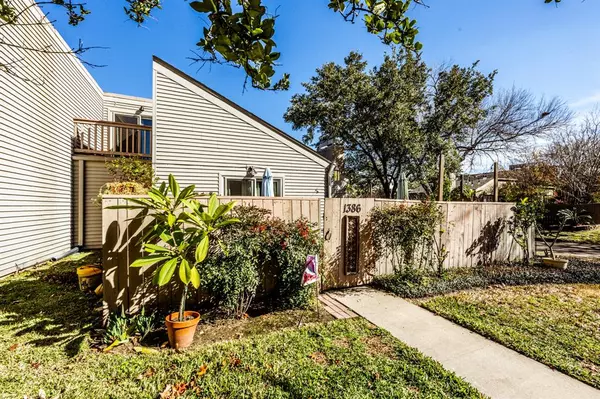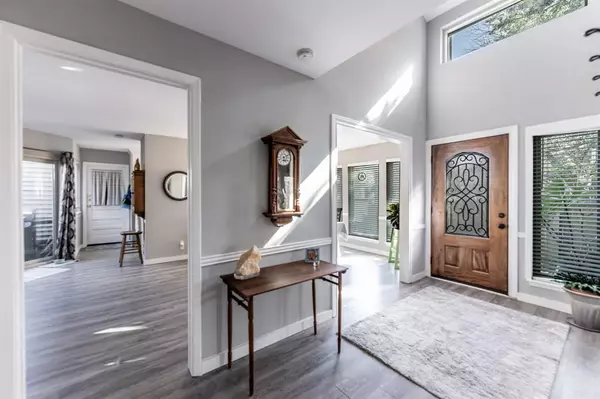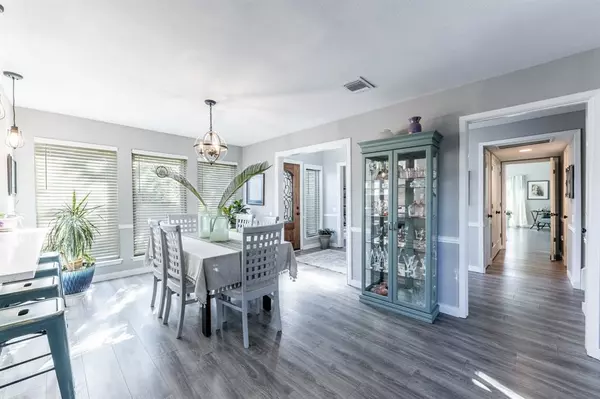$299,000
For more information regarding the value of a property, please contact us for a free consultation.
3 Beds
2.1 Baths
2,099 SqFt
SOLD DATE : 05/31/2024
Key Details
Property Type Townhouse
Sub Type Townhouse
Listing Status Sold
Purchase Type For Sale
Square Footage 2,099 sqft
Price per Sqft $131
Subdivision Epernay T/H Ph 02
MLS Listing ID 38179282
Sold Date 05/31/24
Style Traditional
Bedrooms 3
Full Baths 2
Half Baths 1
HOA Fees $480/mo
Year Built 1977
Annual Tax Amount $6,050
Tax Year 2023
Lot Size 20.734 Acres
Property Description
Tastefully updated townhome in the community of Epernay with just the right floor plan - primary bedroom downstairs! Redesigned kitchen featuring quartz countertops, tile backsplash, stainless appliances (refrigerator stays), and soft close cabinets & drawers opens to main dining area and also to den/office space. Front living room boasts high ceiling, wood burning fireplace and sliding doors that lead to beautiful fenced patio area. Downstairs primary bedroom features two closets and ensuite bathroom w/ dual vanities. Vinyl plank flooring throughout. Two large secondary bedrooms upstairs, one w/ outdoor balcony. Recent updates include new windows & sliding doors, garage storage, beautiful landscaping, and more. Great location on corner cul-de-sac lot with two car garage. Enjoy the community club house, pool, tennis court and near by green spaces. Located in Energy Corridor between I-10 and Westheimer. Close to Terry Hershey Park and minutes from City West Center. Come look today!
Location
State TX
County Harris
Area Energy Corridor
Rooms
Bedroom Description En-Suite Bath,Primary Bed - 1st Floor,Sitting Area,Walk-In Closet
Other Rooms 1 Living Area, Formal Dining, Formal Living, Kitchen/Dining Combo, Living Area - 1st Floor, Utility Room in House
Master Bathroom Half Bath, Primary Bath: Double Sinks, Primary Bath: Shower Only, Secondary Bath(s): Tub/Shower Combo
Kitchen Breakfast Bar, Kitchen open to Family Room, Pantry, Soft Closing Cabinets, Soft Closing Drawers
Interior
Interior Features Formal Entry/Foyer, High Ceiling, Refrigerator Included
Heating Central Electric
Cooling Central Electric
Flooring Tile, Vinyl Plank
Fireplaces Number 1
Fireplaces Type Wood Burning Fireplace
Appliance Electric Dryer Connection, Full Size
Dryer Utilities 1
Laundry Utility Rm in House
Exterior
Exterior Feature Area Tennis Courts, Balcony, Clubhouse, Fenced, Patio/Deck, Side Green Space, Side Yard
Parking Features Attached Garage
Garage Spaces 2.0
Roof Type Composition
Street Surface Concrete,Curbs,Gutters
Private Pool No
Building
Story 2
Unit Location Cul-De-Sac,On Corner,On Street
Entry Level Ground Level
Foundation Slab
Sewer Public Sewer
Water Public Water
Structure Type Vinyl,Wood
New Construction No
Schools
Elementary Schools Askew Elementary School
Middle Schools Revere Middle School
High Schools Westside High School
School District 27 - Houston
Others
HOA Fee Include Clubhouse,Exterior Building,Grounds,Internet,Other,Trash Removal
Senior Community No
Tax ID 107-115-018-0004
Acceptable Financing Cash Sale, Conventional, FHA
Tax Rate 2.2019
Disclosures Sellers Disclosure
Listing Terms Cash Sale, Conventional, FHA
Financing Cash Sale,Conventional,FHA
Special Listing Condition Sellers Disclosure
Read Less Info
Want to know what your home might be worth? Contact us for a FREE valuation!

Our team is ready to help you sell your home for the highest possible price ASAP

Bought with HomeSmart
Learn More About LPT Realty
Agent | License ID: 0676724






