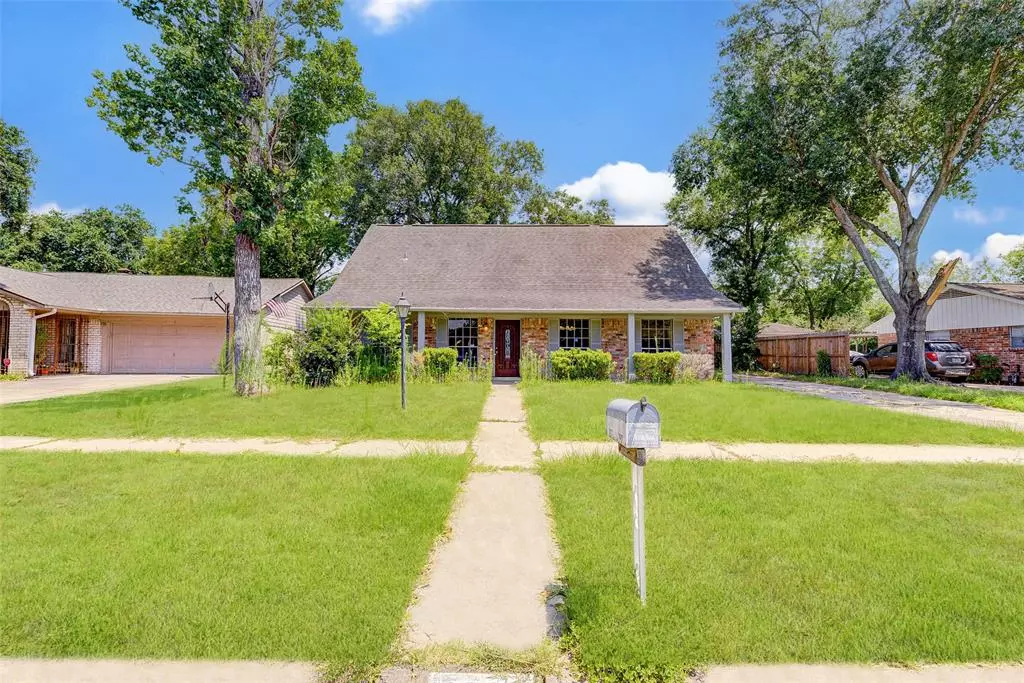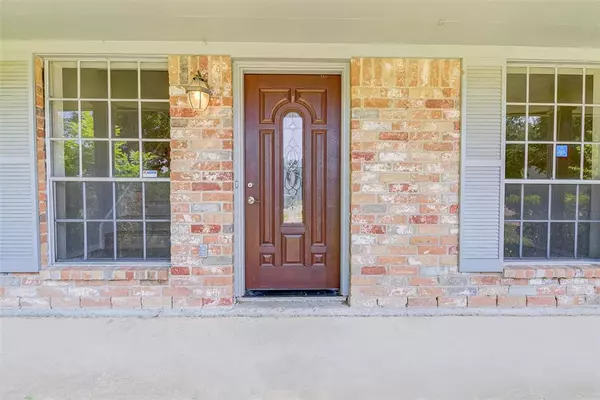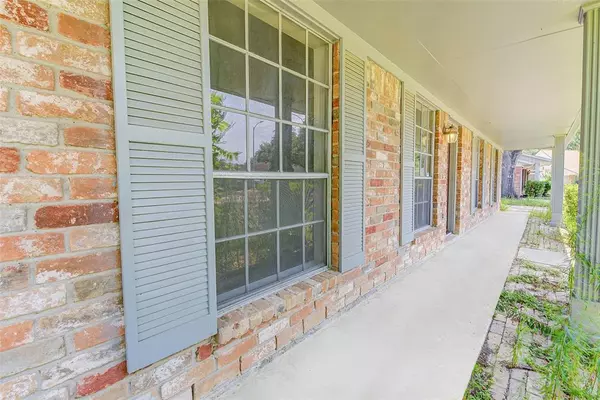$260,000
For more information regarding the value of a property, please contact us for a free consultation.
4 Beds
2 Baths
2,000 SqFt
SOLD DATE : 05/14/2024
Key Details
Property Type Single Family Home
Listing Status Sold
Purchase Type For Sale
Square Footage 2,000 sqft
Price per Sqft $125
Subdivision Glencairn Sec 01
MLS Listing ID 14001624
Sold Date 05/14/24
Style Contemporary/Modern,Traditional
Bedrooms 4
Full Baths 2
HOA Fees $31/ann
HOA Y/N 1
Year Built 1977
Annual Tax Amount $5,094
Tax Year 2023
Lot Size 7,700 Sqft
Acres 0.1768
Property Description
Discover the spacious elegance of this 4-bedroom residence, adorned with new LPV flooring throughout. The family room beckons with a cozy fireplace, a custom wall of built-ins, and a convenient wet bar featuring a Jenaire grill. The open kitchen, equipped with stainless steel appliances, including a double oven, boasts a roomy pantry and a built-in desk area. The first-floor primary suite offers an extended vanity, a shower enclosure, and a sitting area. Upstairs, three secondary bedrooms provide comfort, with one featuring built-in dressers and a workstation. Step into the large backyard, where a screened-in porch and mature trees provide ample shade, completing this perfect blend of style and functionality. Welcome home to refined living.
Location
State TX
County Harris
Area Bear Creek South
Rooms
Bedroom Description Primary Bed - 1st Floor,Sitting Area
Other Rooms Breakfast Room, Family Room, Formal Dining, Utility Room in House
Master Bathroom Primary Bath: Shower Only, Secondary Bath(s): Tub/Shower Combo
Kitchen Kitchen open to Family Room, Pantry
Interior
Heating Central Gas
Cooling Central Electric
Fireplaces Number 1
Fireplaces Type Gas Connections
Exterior
Exterior Feature Back Yard, Back Yard Fenced, Covered Patio/Deck, Fully Fenced, Screened Porch
Parking Features Attached Garage
Garage Spaces 2.0
Roof Type Composition
Street Surface Concrete
Private Pool No
Building
Lot Description Subdivision Lot
Story 1
Foundation Slab
Lot Size Range 0 Up To 1/4 Acre
Water Water District
Structure Type Brick,Wood
New Construction No
Schools
Elementary Schools Lieder Elementary School
Middle Schools Watkins Middle School
High Schools Cypress Lakes High School
School District 13 - Cypress-Fairbanks
Others
Senior Community No
Restrictions Deed Restrictions
Tax ID 105-538-000-0033
Ownership Full Ownership
Acceptable Financing Cash Sale, Conventional, FHA, Investor, VA
Tax Rate 2.2546
Disclosures Sellers Disclosure, Tenant Occupied
Listing Terms Cash Sale, Conventional, FHA, Investor, VA
Financing Cash Sale,Conventional,FHA,Investor,VA
Special Listing Condition Sellers Disclosure, Tenant Occupied
Read Less Info
Want to know what your home might be worth? Contact us for a FREE valuation!

Our team is ready to help you sell your home for the highest possible price ASAP

Bought with Realty World Homes & Estates
Learn More About LPT Realty
Agent | License ID: 0676724






