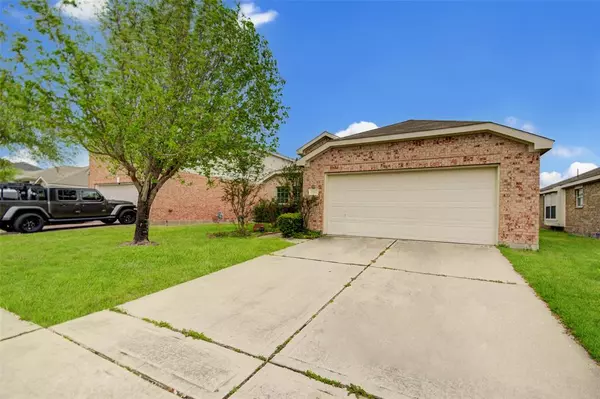$269,000
For more information regarding the value of a property, please contact us for a free consultation.
3 Beds
2 Baths
1,751 SqFt
SOLD DATE : 05/03/2024
Key Details
Property Type Single Family Home
Listing Status Sold
Purchase Type For Sale
Square Footage 1,751 sqft
Price per Sqft $160
Subdivision Stone Crest Sec 02
MLS Listing ID 81521527
Sold Date 05/03/24
Style Traditional
Bedrooms 3
Full Baths 2
HOA Fees $33/ann
HOA Y/N 1
Year Built 2007
Annual Tax Amount $7,438
Tax Year 2023
Lot Size 5,490 Sqft
Acres 0.126
Property Description
Experience comfort and convenience in this lovely one-story, 2-bedroom, 2-full-bath home ideally situated just half a mile from I-10. Boasting an inviting open floorplan and soaring high ceilings throughout, this residence offers seamless living and entertaining spaces. Upon entry, you're greeted by a formal living room leading gracefully into a formal dining area and a well-appointed kitchen featuring an island and top-of-the-line stainless steel appliances, including gas cooking facilities. The split floorplan ensures privacy, with the primary bedroom suite showcasing a spacious walk-in closet, dual sinks, a luxurious garden tub, and a separate shower. Outside, the extended covered patio beckons for al fresco relaxation, while the generously sized backyard provides ample space for children and pets to frolic. With shopping, dining, and entertainment options just moments away and zoned to esteemed KISD schools, this residence epitomizes comfortable, modern living in a prime location.
Location
State TX
County Harris
Area Katy - North
Rooms
Bedroom Description All Bedrooms Up,Primary Bed - 1st Floor,Walk-In Closet
Other Rooms 1 Living Area, Formal Dining, Formal Living, Kitchen/Dining Combo, Living Area - 1st Floor, Living/Dining Combo
Master Bathroom Primary Bath: Separate Shower, Primary Bath: Soaking Tub, Secondary Bath(s): Tub/Shower Combo
Kitchen Kitchen open to Family Room
Interior
Heating Central Gas
Cooling Central Electric
Flooring Carpet, Tile
Exterior
Exterior Feature Back Yard, Back Yard Fenced, Fully Fenced, Patio/Deck
Parking Features Attached Garage
Garage Spaces 2.0
Roof Type Composition
Street Surface Concrete
Private Pool No
Building
Lot Description Subdivision Lot
Story 1
Foundation Slab
Lot Size Range 0 Up To 1/4 Acre
Water Water District
Structure Type Brick,Cement Board
New Construction No
Schools
Elementary Schools King Elementary School
Middle Schools Katy Junior High School
High Schools Morton Ranch High School
School District 30 - Katy
Others
Senior Community No
Restrictions Deed Restrictions
Tax ID 127-185-005-0017
Ownership Full Ownership
Acceptable Financing Cash Sale, Conventional, FHA, VA
Tax Rate 2.5745
Disclosures Mud, Sellers Disclosure
Listing Terms Cash Sale, Conventional, FHA, VA
Financing Cash Sale,Conventional,FHA,VA
Special Listing Condition Mud, Sellers Disclosure
Read Less Info
Want to know what your home might be worth? Contact us for a FREE valuation!

Our team is ready to help you sell your home for the highest possible price ASAP

Bought with Jessica Realty
Learn More About LPT Realty
Agent | License ID: 0676724






