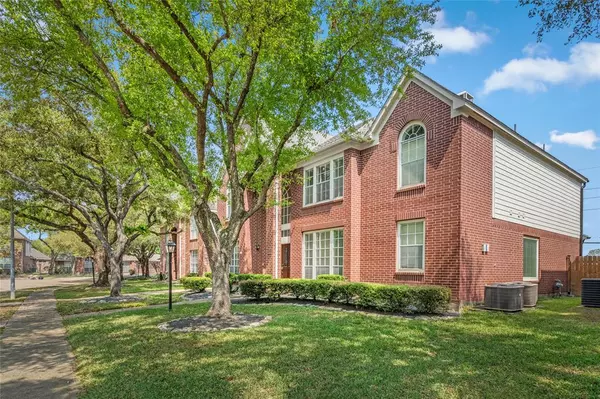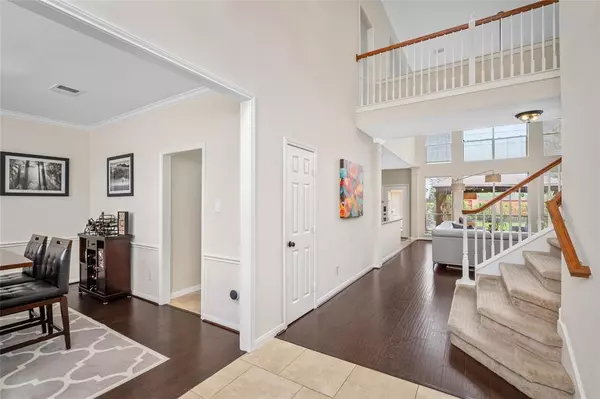$499,999
For more information regarding the value of a property, please contact us for a free consultation.
4 Beds
3.1 Baths
3,401 SqFt
SOLD DATE : 05/03/2024
Key Details
Property Type Single Family Home
Listing Status Sold
Purchase Type For Sale
Square Footage 3,401 sqft
Price per Sqft $147
Subdivision Shadowlake Sec 07
MLS Listing ID 8142112
Sold Date 05/03/24
Style Traditional
Bedrooms 4
Full Baths 3
Half Baths 1
HOA Fees $102/ann
HOA Y/N 1
Year Built 1998
Annual Tax Amount $9,363
Tax Year 2023
Lot Size 7,800 Sqft
Acres 0.1791
Property Description
ATTRACTIVE SMART HOUSE HOME IN A QUIET GATED COMMUNITY! THIS HOME FEATURES 4 BEDS, 3.5 BATHS, HIGH CEILING LIVING ROOM, FORMAL DINING ROOM, OFFICE ROOM, BREAKFAST AREA, OPEN KITCHEN WITH ISLAND, LARGE PRIMARY SUITE DOWNSTAIRS, GAME ROOM UPSTAIRS AS WELL AS THREE BEDROOMS, MULTIPLE STORAGE CLOSETS THROUGHOUT THE HOME, DOUBLE DETACHED GARAGE, AND A LARGE BACKYARD WITH PATIO FURNITURE THAT IS THERE TO STAY! EACH BEDROOM IS SPACIOUS AND ALL COME WITH WALK-IN CLOSETS. AC IS BRAND NEW 2020 AND FOUNDATION COMES WITH TRANSFERABLE WARRANTY. YOU HAVE CONVENIENT ACCESS TO WESTPARK TOLLWAY & BELTWAY 8. WALKING DISTANCE TO THE NEWLY BUILT PARK WITH A TRAIL FOR A NICE DAY OUT. COMMUNITY INCLUDES TWO POOLS YOU CAN ACCESS WITH A PLAYGROUND, AND TENNIS COURTS. THIS HOME HAS NEVER FLOODED!!! COME TAKE A LOOK AT YOUR DREAM HOME
Location
State TX
County Harris
Area Alief
Rooms
Bedroom Description Primary Bed - 1st Floor
Other Rooms Breakfast Room, Den, Family Room, Formal Dining, Gameroom Up, Utility Room in House
Master Bathroom Primary Bath: Tub/Shower Combo, Vanity Area
Kitchen Island w/ Cooktop, Kitchen open to Family Room, Walk-in Pantry
Interior
Heating Central Gas
Cooling Central Electric
Flooring Carpet, Engineered Wood, Tile
Fireplaces Number 1
Exterior
Parking Features Detached Garage
Garage Spaces 2.0
Roof Type Composition
Private Pool No
Building
Lot Description Cul-De-Sac
Faces West
Story 2
Foundation Slab
Lot Size Range 0 Up To 1/4 Acre
Sewer Public Sewer
Water Public Water
Structure Type Brick,Wood
New Construction No
Schools
Elementary Schools Outley Elementary School
Middle Schools O'Donnell Middle School
High Schools Aisd Draw
School District 2 - Alief
Others
HOA Fee Include Courtesy Patrol,Grounds,Limited Access Gates,Recreational Facilities
Senior Community No
Restrictions Deed Restrictions
Tax ID 118-788-001-0010
Energy Description Ceiling Fans,Digital Program Thermostat,Energy Star Appliances,Insulated/Low-E windows
Tax Rate 2.2282
Disclosures Sellers Disclosure
Special Listing Condition Sellers Disclosure
Read Less Info
Want to know what your home might be worth? Contact us for a FREE valuation!

Our team is ready to help you sell your home for the highest possible price ASAP

Bought with United Real Estate
Learn More About LPT Realty
Agent | License ID: 0676724






