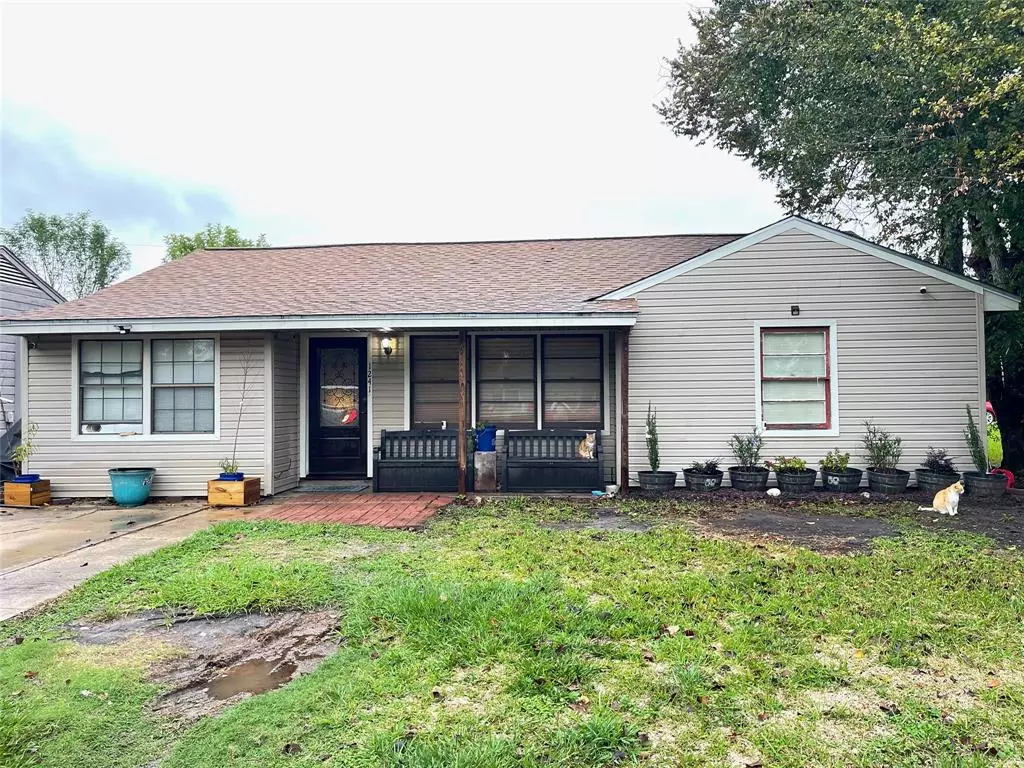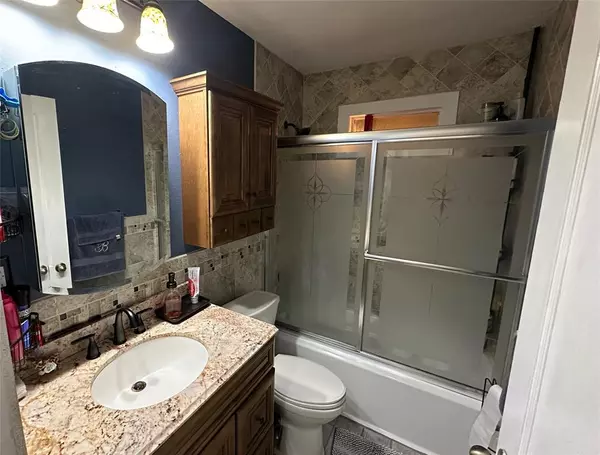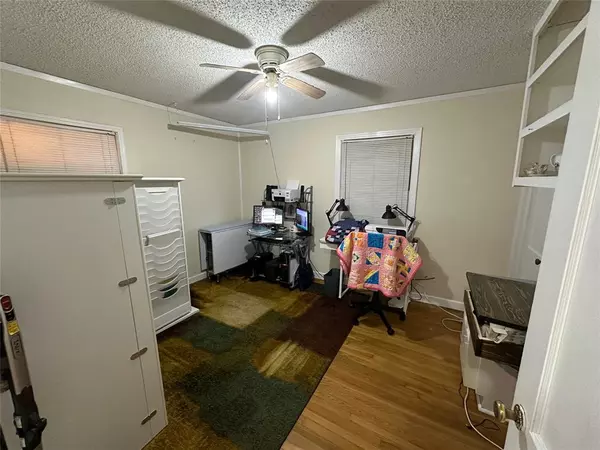$165,000
For more information regarding the value of a property, please contact us for a free consultation.
3 Beds
1.1 Baths
1,211 SqFt
SOLD DATE : 04/29/2024
Key Details
Property Type Single Family Home
Listing Status Sold
Purchase Type For Sale
Square Footage 1,211 sqft
Price per Sqft $136
Subdivision Chevy Chase #1 Angleton
MLS Listing ID 55084676
Sold Date 04/29/24
Style Traditional
Bedrooms 3
Full Baths 1
Half Baths 1
Year Built 1952
Annual Tax Amount $3,230
Tax Year 2023
Lot Size 7,275 Sqft
Acres 0.167
Property Description
Well maintained home with great access to highways in the heart of Angleton. Inside, you will find fresh paint and hard-surface floors. The family room and secondary bedrooms showcase original hardwood floors. Through the kitchen, you will find the breakfast room on your way to the added utility room. Back yard features include a full outdoor kitchen and 16'x24' workshop/storage building with loft with insulated lower level. In addition to the workshop, two smaller storage buildings are also present. In the far corner of the yard, you will find the waterfall at the end of the boardwalks and stone pathways.
Location
State TX
County Brazoria
Area Angleton
Rooms
Bedroom Description Split Plan,Walk-In Closet
Other Rooms 1 Living Area, Breakfast Room
Kitchen Breakfast Bar, Kitchen open to Family Room
Interior
Interior Features Fire/Smoke Alarm
Heating Central Gas
Cooling Central Electric
Flooring Tile, Vinyl Plank, Wood
Exterior
Exterior Feature Back Yard Fenced, Outdoor Kitchen, Patio/Deck, Porch, Storage Shed, Workshop
Garage Description Converted Garage
Roof Type Composition
Street Surface Concrete
Private Pool No
Building
Lot Description Subdivision Lot
Faces South
Story 1
Foundation Slab
Lot Size Range 0 Up To 1/4 Acre
Sewer Public Sewer
Water Public Water
Structure Type Vinyl
New Construction No
Schools
Elementary Schools Northside Elementary School (Angleton)
Middle Schools Angleton Middle School
High Schools Angleton High School
School District 5 - Angleton
Others
Senior Community No
Restrictions Zoning
Tax ID 2670-0124-000
Ownership Full Ownership
Energy Description Ceiling Fans,Energy Star/CFL/LED Lights,HVAC>13 SEER
Acceptable Financing Cash Sale, Conventional
Tax Rate 2.4554
Disclosures Sellers Disclosure
Listing Terms Cash Sale, Conventional
Financing Cash Sale,Conventional
Special Listing Condition Sellers Disclosure
Read Less Info
Want to know what your home might be worth? Contact us for a FREE valuation!

Our team is ready to help you sell your home for the highest possible price ASAP

Bought with Belinda Gaines Realty
Learn More About LPT Realty

Agent | License ID: 0676724






