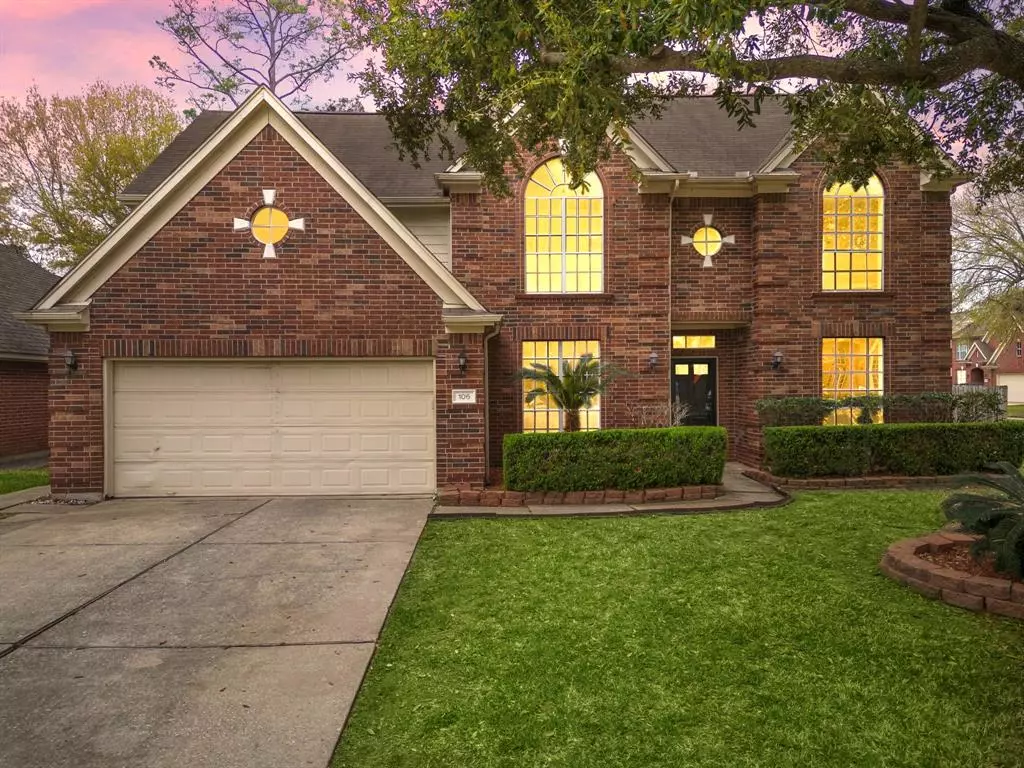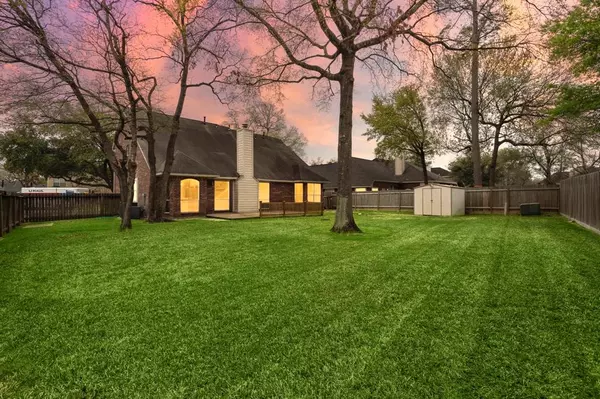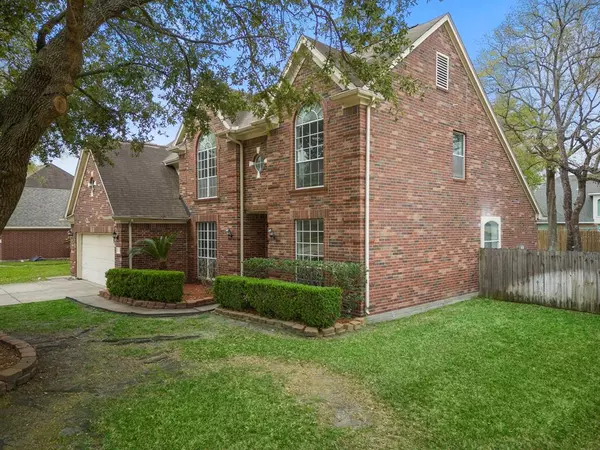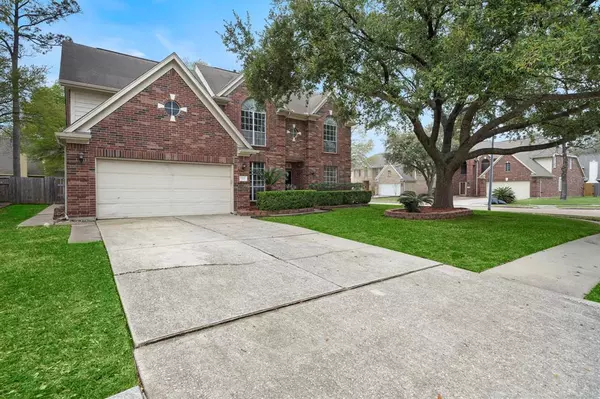$349,900
For more information regarding the value of a property, please contact us for a free consultation.
4 Beds
2.1 Baths
2,716 SqFt
SOLD DATE : 04/02/2024
Key Details
Property Type Single Family Home
Listing Status Sold
Purchase Type For Sale
Square Footage 2,716 sqft
Price per Sqft $123
Subdivision Woodforest North Sec 08
MLS Listing ID 6064619
Sold Date 04/02/24
Style Traditional
Bedrooms 4
Full Baths 2
Half Baths 1
HOA Fees $25/ann
HOA Y/N 1
Year Built 1997
Annual Tax Amount $8,819
Tax Year 2023
Lot Size 7,424 Sqft
Acres 0.1704
Property Description
BEAUTIFUL CORNER LOT HOME IN WOODFOREST WITH A HUGE BACKYARD! An OPEN FLOORPLAN keeps this 4 BEDROOM / 2.5 BATH home Bright and Airy with large windows showcasing the amazing backyard with patio deck and shed. Imagine unwinding in the jacuzzi tub located in the large owner's suite. This home has it all! It is move-in ready with renovations including: FRESH PAINT AND CARPETS, NEW APPLIANCES, and many NEW FIXTURES. Approximately 100 sq. ft. of extra storage space located in the game room. VERY SPACIOUS WITH HIGH CEILINGS - Come see this home and make it yours today!
Location
State TX
County Harris
Area North Channel
Rooms
Bedroom Description En-Suite Bath,Primary Bed - 1st Floor,Walk-In Closet
Other Rooms Formal Dining, Formal Living, Gameroom Up, Living Area - 1st Floor, Utility Room in House
Master Bathroom Half Bath, Primary Bath: Double Sinks, Primary Bath: Jetted Tub, Primary Bath: Separate Shower, Primary Bath: Soaking Tub, Secondary Bath(s): Tub/Shower Combo, Vanity Area
Kitchen Breakfast Bar, Kitchen open to Family Room, Pantry
Interior
Heating Central Electric, Central Gas
Cooling Central Electric
Flooring Carpet, Tile
Fireplaces Number 1
Exterior
Exterior Feature Back Yard Fenced, Patio/Deck
Parking Features Attached Garage
Garage Spaces 2.0
Garage Description Auto Garage Door Opener, Double-Wide Driveway
Roof Type Composition
Street Surface Concrete
Private Pool No
Building
Lot Description Corner
Faces East
Story 2
Foundation Slab
Lot Size Range 0 Up To 1/4 Acre
Sewer Public Sewer
Water Public Water
Structure Type Brick,Wood
New Construction No
Schools
Elementary Schools Havard Elementary School
Middle Schools North Shore Middle School
High Schools North Shore Senior High School
School District 21 - Galena Park
Others
Senior Community No
Restrictions Deed Restrictions
Tax ID 119-014-002-0018
Ownership Full Ownership
Acceptable Financing Cash Sale, Conventional, FHA, VA
Tax Rate 2.4332
Disclosures Mud, Owner/Agent, Sellers Disclosure
Listing Terms Cash Sale, Conventional, FHA, VA
Financing Cash Sale,Conventional,FHA,VA
Special Listing Condition Mud, Owner/Agent, Sellers Disclosure
Read Less Info
Want to know what your home might be worth? Contact us for a FREE valuation!

Our team is ready to help you sell your home for the highest possible price ASAP

Bought with Vive Realty LLC
Learn More About LPT Realty

Agent | License ID: 0676724






