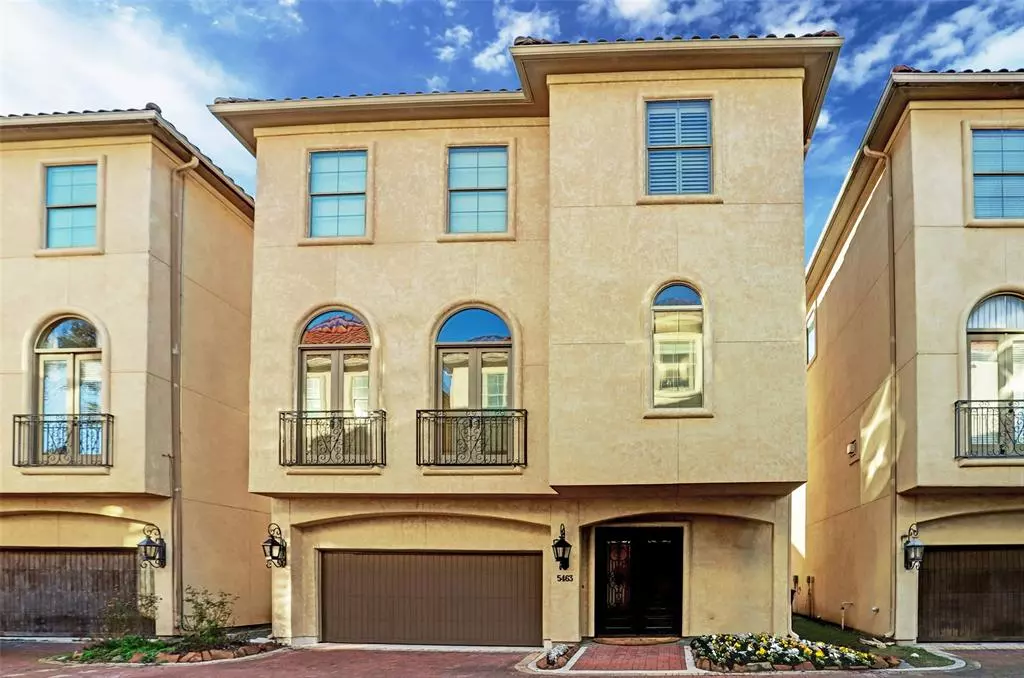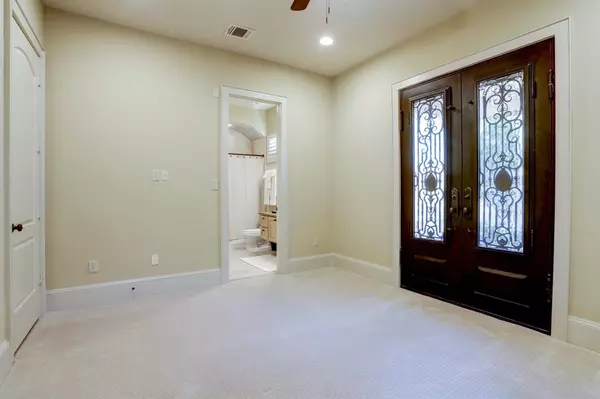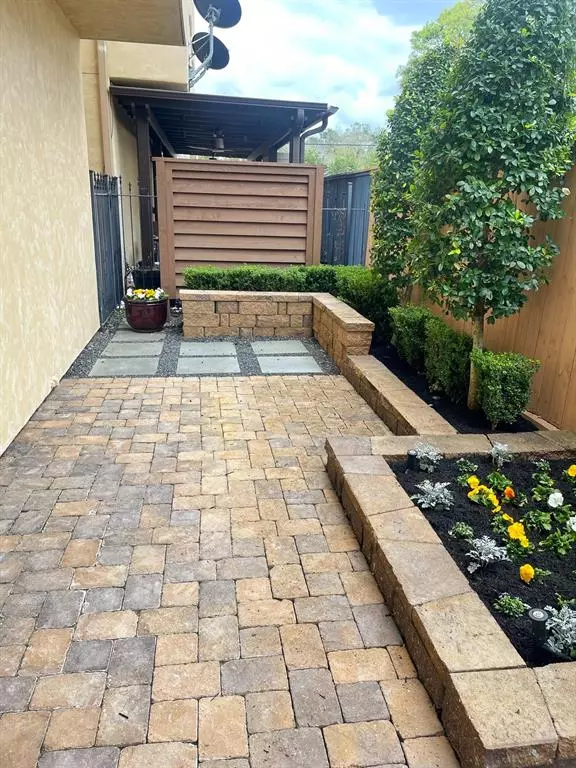$759,000
For more information regarding the value of a property, please contact us for a free consultation.
3 Beds
3.1 Baths
3,206 SqFt
SOLD DATE : 03/28/2024
Key Details
Property Type Single Family Home
Listing Status Sold
Purchase Type For Sale
Square Footage 3,206 sqft
Price per Sqft $233
Subdivision Durrett Place Villas
MLS Listing ID 86132992
Sold Date 03/28/24
Style Mediterranean
Bedrooms 3
Full Baths 3
Half Baths 1
Year Built 2007
Annual Tax Amount $16,622
Tax Year 2023
Lot Size 2,177 Sqft
Property Description
Tucked away in a small gated community in the Tanglewood area, the home is lock & leave living at its best! Impeccably maintained, you will find sophisticated custom finishes, quality construction & abundance of storage. The first floor has large bedroom or office with grand iron doors leading to an outdoor patio with pretty pergola & ample space to garden. Elegant iron staircase welcomes you upstairs. Second floor is light filled & lovely. A handsome bar added by owner, gleaming hardwoods & soaring ceiling add to the ambiance of the family room, living room & kitchen. Kitchen is large and has all you ever need! Third floor features a spacious primary retreat with two walk-in closets, laundry room & third bedroom. All secondary bedrooms are oversized with ensuite bathrooms & large walk-in closets. Owner has recently completed many upgrades: stucco maintenance, carpet downstairs, landscaping, HVAC & more. John Dreaper is ready for YOU!
Location
State TX
County Harris
Area Galleria
Rooms
Bedroom Description 1 Bedroom Down - Not Primary BR,En-Suite Bath,Primary Bed - 3rd Floor,Walk-In Closet
Other Rooms 1 Living Area, Family Room, Kitchen/Dining Combo, Living Area - 2nd Floor, Utility Room in House
Master Bathroom Half Bath, Primary Bath: Double Sinks, Primary Bath: Jetted Tub, Primary Bath: Separate Shower, Primary Bath: Tub/Shower Combo
Kitchen Breakfast Bar, Island w/o Cooktop, Pantry, Under Cabinet Lighting
Interior
Interior Features Crown Molding, Dry Bar, Dryer Included, Elevator Shaft, High Ceiling, Refrigerator Included, Washer Included, Window Coverings
Heating Central Gas
Cooling Central Electric
Flooring Carpet, Stone, Wood
Fireplaces Number 1
Fireplaces Type Gaslog Fireplace
Exterior
Exterior Feature Back Yard Fenced, Controlled Subdivision Access, Patio/Deck
Parking Features Attached Garage
Garage Spaces 2.0
Garage Description Auto Driveway Gate, Auto Garage Door Opener
Roof Type Tile
Street Surface Concrete,Curbs
Private Pool No
Building
Lot Description Subdivision Lot
Faces East
Story 3
Foundation Slab
Lot Size Range 0 Up To 1/4 Acre
Sewer Public Sewer
Water Public Water
Structure Type Stucco
New Construction No
Schools
Elementary Schools Briargrove Elementary School
Middle Schools Tanglewood Middle School
High Schools Wisdom High School
School District 27 - Houston
Others
Senior Community No
Restrictions Deed Restrictions
Tax ID 128-542-001-0005
Energy Description Ceiling Fans,Digital Program Thermostat
Acceptable Financing Cash Sale, Conventional
Tax Rate 2.2019
Disclosures Sellers Disclosure
Listing Terms Cash Sale, Conventional
Financing Cash Sale,Conventional
Special Listing Condition Sellers Disclosure
Read Less Info
Want to know what your home might be worth? Contact us for a FREE valuation!

Our team is ready to help you sell your home for the highest possible price ASAP

Bought with Compass RE Texas, LLC - Houston
Learn More About LPT Realty
Agent | License ID: 0676724






